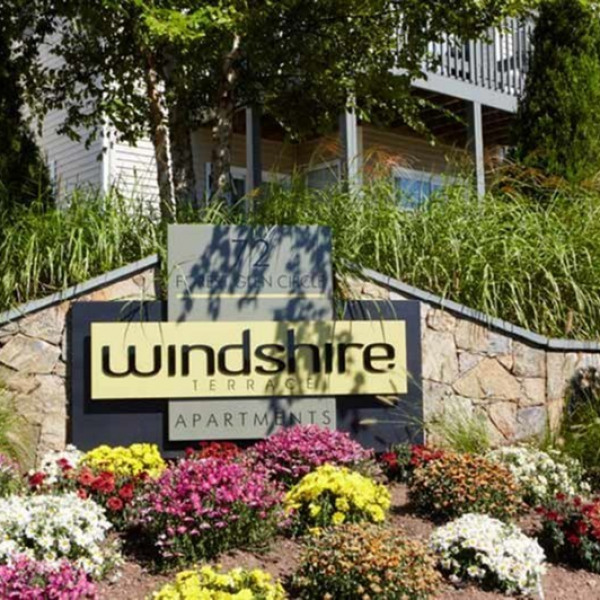23 Rising Trail Drive $2,250

Quick Facts
Description
4 Bedroom End Unit - This end unit townhouse features hardwood floors throughout entire living and bedroom areas, kitchen with maple cabinets, granite counter tops and tile floors. Stainless steel appliances includes a range/oven, refrigerator, dishwasher and microwave. The complex has an in ground pool as well. Just in time for summer!
The living and dining area is spacious and complete with a fireplace and sliders out to a patio. The third floor bonus room with skylights can be used as a 4th bedroom, office or for extra storage. The washer and dryer are located on the upper level convenient to all bedrooms. No Smoking. Cats or small dogs per owner discretion.
Tenant pays for electric heat & hot water, and general electricity. The tenant is also responsible for reimbursing the owner for water & sewer bills. Also, included with all leases is a $39month charge for the Tenant Benefits Package, which fulfills the $100,000 Liability Insurance Coverage requirement, provides 24/7/365 Emergency Maintenance Service, and much more. https://www.rentrcw.com/tenantbenefits Showings by appointment only.
Application fee of $45 required for all applicants over 18. 1st month's rent and 1-month security deposit to move-in. Household gross monthly income must be at least 3x the rental rate. Owner looks for a minimum credit score of 650. If owner considers an application with credit under 650, an increased security deposit may apply. Monthly credit contingency fee will be charged if credit score is under 700.
Professionally Managed by Robert C. White & Company.
Broker: Robert C. White & Company.
-Parking: Offstreet.
-Heat: Electric paid by tenant.
-Hot Water: Electric paid by tenant.
-Pets: Per owner discretion. $30 per pet per month. No aggressive breeds.
-Washer/Dryer: Included.
(RLNE7465246)
Contact Details
Pet Details
Pet Policy
Small Dogs Allowed and Cats Allowed
Floorplans
Description
4 Bedroom End Unit - This end unit townhouse features hardwood floors throughout entire living and bedroom areas, kitchen with maple cabinets, granite counter tops and tile floors. Stainless steel appliances includes a range/oven, refrigerator, dishwasher and microwave. The complex has an in ground pool as well. Just in time for summer!
The living and dining area is spacious and complete with a fireplace and sliders out to a patio. The third floor bonus room with skylights can be used as a 4th bedroom, office or for extra storage. The washer and dryer are located on the upper level convenient to all bedrooms. No Smoking. Cats or small dogs per owner discretion.
Tenant pays for electric heat & hot water, and general electricity. The tenant is also responsible for reimbursing the owner for water & sewer bills. Also, included with all leases is a $39month charge for the Tenant Benefits Package, which fulfills the $100,000 Liability Insurance Coverage requirement, provides 24/7/365 Emergency Maintenance Service, and much more. https://www.rentrcw.com/tenantbenefits Showings by appointment only.
Application fee of $45 required for all applicants over 18. 1st month's rent and 1-month security deposit to move-in. Household gross monthly income must be at least 3x the rental rate. Owner looks for a minimum credit score of 650. If owner considers an application with credit under 650, an increased security deposit may apply. Monthly credit contingency fee will be charged if credit score is under 700.
Professionally Managed by Robert C. White & Company.
Broker: Robert C. White & Company.
-Parking: Offstreet.
-Heat: Electric paid by tenant.
-Hot Water: Electric paid by tenant.
-Pets: Per owner discretion. $30 per pet per month. No aggressive breeds.
-Washer/Dryer: Included.
Availability
Now
Details
Fees
| Deposit | $2250.00 |





































