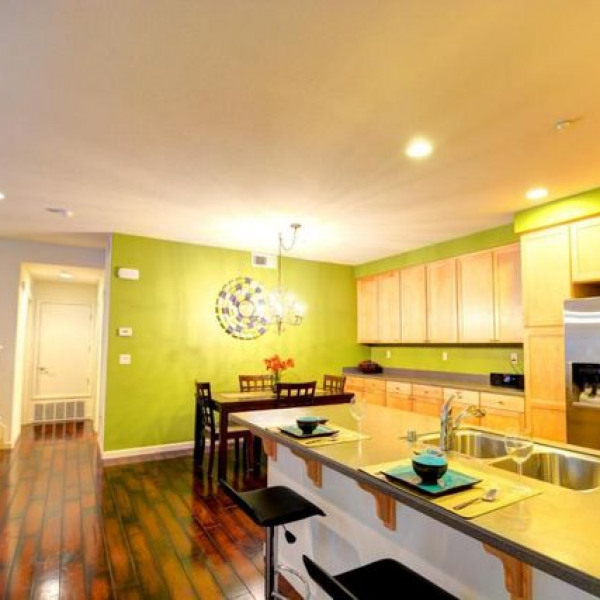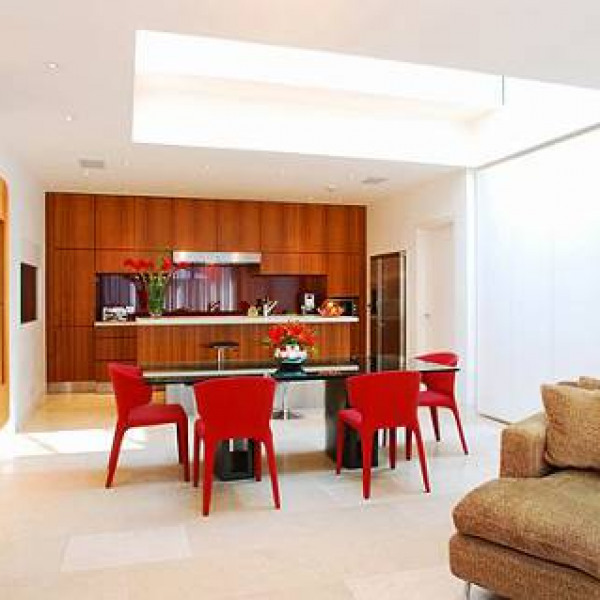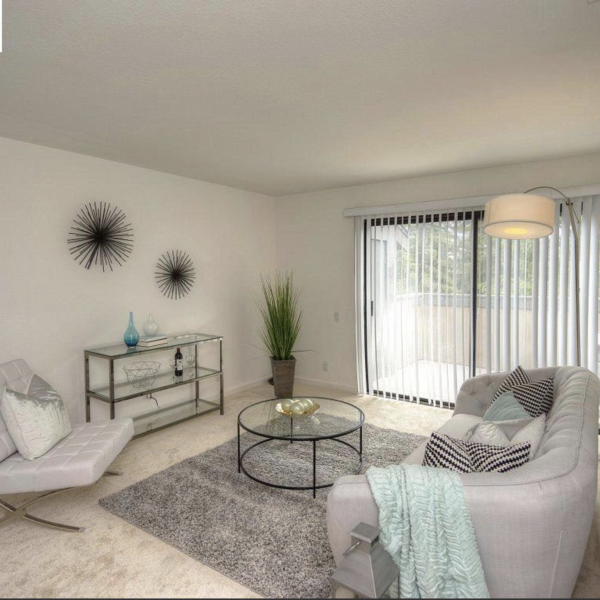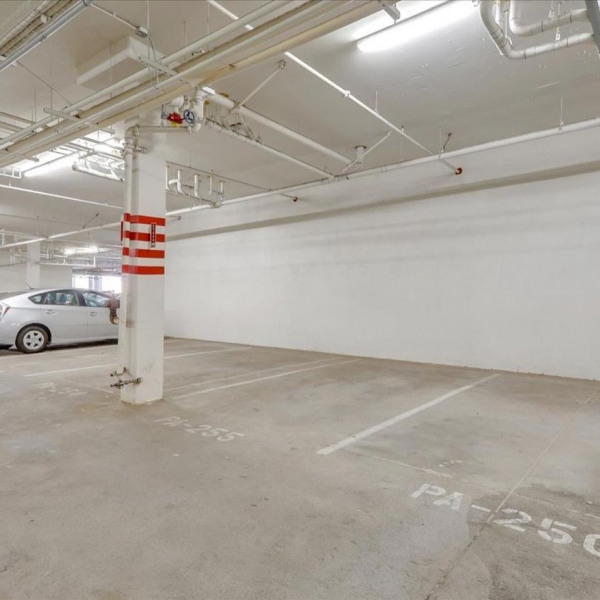1883 Agnew Road #363 $3,850

Quick Facts
Description
PRIME CORNER UNIT IN MISSION TERRACE | PRIVACY, SECURITY, & ACCESS! - PRIME CORNER UNIT IN MISSION TERRACE
PRIVACY, SECURITY, & ACCESS!
Boasting a sought-after corner setting in the Mission Terrace community, this beautifully maintained home allows bright, easy living with luxurious amenities at your fingertips. The open floorplan offers a kitchen with bar seating and flows into a sizable private patio, perfect for entertaining. Enjoy a rich array of features including central cooling, stainless appliances, recessed lighting, extra storage, and granite countertops throughout. Each bedroom is comfortably appointed, and the elegant master bedroom provides a bath with dual vanities and a custom walk-in closet. Plus, you have access to two covered parking spaces and community amenities like a fitness center, pool, spa, guest parking, and courtyards with green spaces, patios, and play facilities. Within just ONE MILE are parks, Don Callejon School (K-8), shopping and dining at Rivermark Village, and top tech campuses!
• 3 Bedrooms
• 2 Bathrooms
• House | 1,361 SF
(RLNE7466114)
Contact Details
Pet Details
Floorplans
Description
PRIME CORNER UNIT IN MISSION TERRACE | PRIVACY, SECURITY, & ACCESS! - PRIME CORNER UNIT IN MISSION TERRACE
PRIVACY, SECURITY, & ACCESS!
Boasting a sought-after corner setting in the Mission Terrace community, this beautifully maintained home allows bright, easy living with luxurious amenities at your fingertips. The open floorplan offers a kitchen with bar seating and flows into a sizable private patio, perfect for entertaining. Enjoy a rich array of features including central cooling, stainless appliances, recessed lighting, extra storage, and granite countertops throughout. Each bedroom is comfortably appointed, and the elegant master bedroom provides a bath with dual vanities and a custom walk-in closet. Plus, you have access to two covered parking spaces and community amenities like a fitness center, pool, spa, guest parking, and courtyards with green spaces, patios, and play facilities. Within just ONE MILE are parks, Don Callejon School (K-8), shopping and dining at Rivermark Village, and top tech campuses!
• 3 Bedrooms
• 2 Bathrooms
• House | 1,361 SF
Availability
Now
Details
Fees
| Deposit | $2500.00 |
















