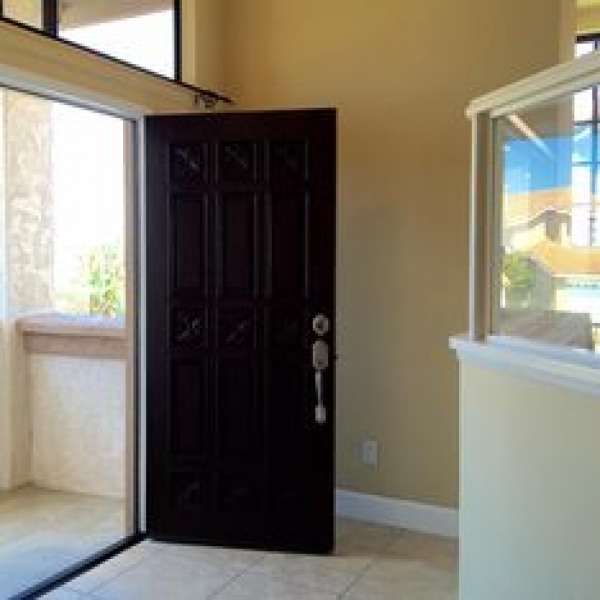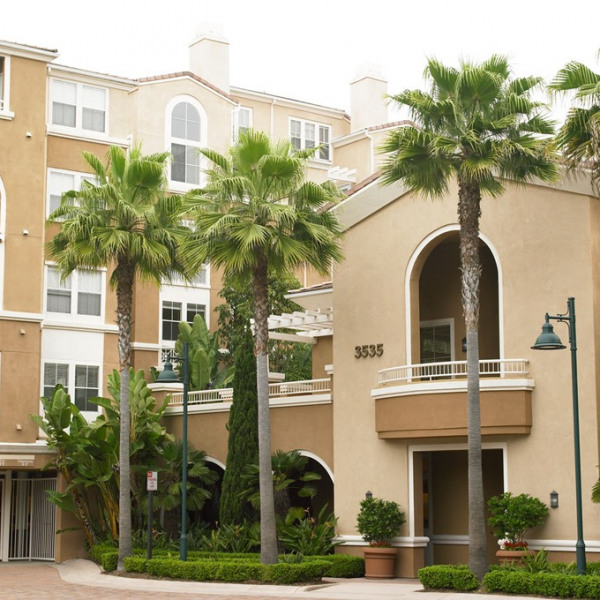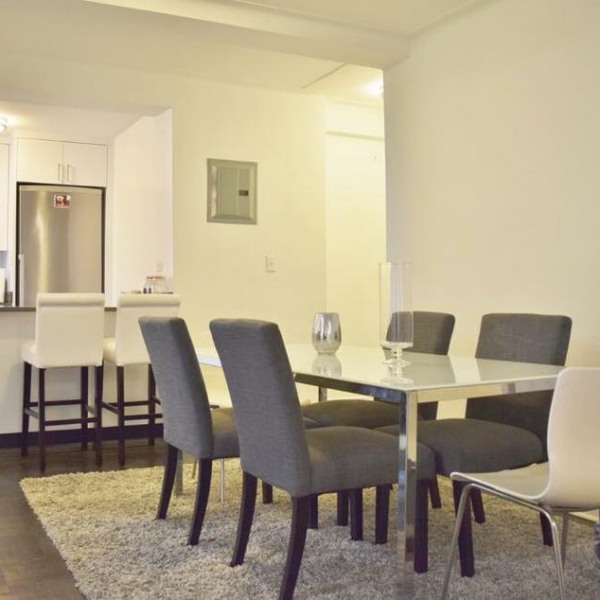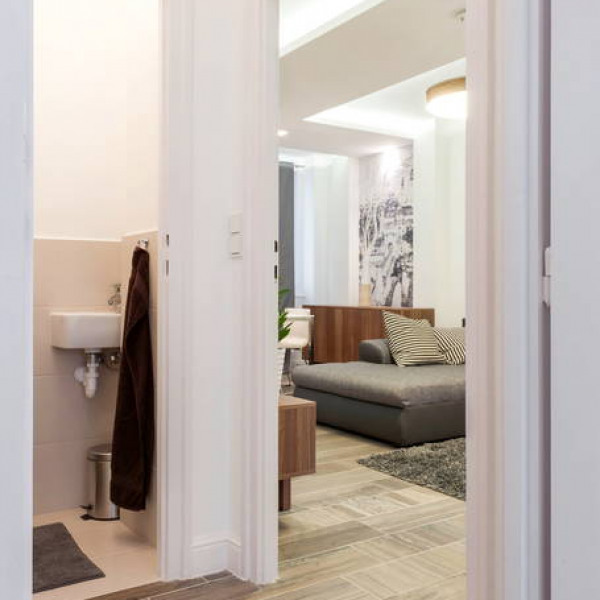3858 Via Pasatiempo $4,250

Quick Facts
Description
Spacious 3 bd. 3 bath home with loft, located in the sought after Rancho Santa Fe - Located in the Villas of Whispering Palms in sought after Rancho Santa Fe. This spacious home offers a bedroom & full bath on the main level & two primary suites on the second floor, each with their own walk-in closets & private balconies.
With 1,850 square feet of living space enjoy vaulted ceilings, a wood burning fireplace in the family room, large kitchen for entertaining, a spacious dining room, & a private backyard patio space. Also includes:
- Appliances inc. Fridge, Stove, and Dishwasher
- Tons of cabinet space for storage
- Dual primary suites
- Large garden style tub
- Huge walk-in closets
- Large sun deck and balcony off of each upstairs bedroom
- Two patios off of the living and dining area
- Living room with bar area and fireplace
- Washer and dryer
- Garage parking
- Community pool and spa
-12 Month Lease Term
- Tenant pays all Utilities
- 1 pet allowed Dog or cat
If you have an ESA animal:
We use a third-party pet screening service. All applicants are required to create either a "no pet" or a pet/animal profile.
https://pennyrealty.petscreening.com/
** Additional $10 Resident Amenity Fee added monthly
** $100 Lease Admin Fee due upon move in – non refundable.
** $200 HOA move in fee required
Call Penny Realty at 858-272-3900 for a showing!
To apply, go to www.PennyRealty.com
CA BRE Lic. #00935682
YouTube Video URL --
(RLNE7488569)
Contact Details
Pet Details
Floorplans
Description
Spacious 3 bd. 3 bath home with loft, located in the sought after Rancho Santa Fe - Located in the Villas of Whispering Palms in sought after Rancho Santa Fe. This spacious home offers a bedroom & full bath on the main level & two primary suites on the second floor, each with their own walk-in closets & private balconies.
With 1,850 square feet of living space enjoy vaulted ceilings, a wood burning fireplace in the family room, large kitchen for entertaining, a spacious dining room, & a private backyard patio space. Also includes:
- Appliances inc. Fridge, Stove, and Dishwasher
- Tons of cabinet space for storage
- Dual primary suites
- Large garden style tub
- Huge walk-in closets
- Large sun deck and balcony off of each upstairs bedroom
- Two patios off of the living and dining area
- Living room with bar area and fireplace
- Washer and dryer
- Garage parking
- Community pool and spa
-12 Month Lease Term
- Tenant pays all Utilities
- 1 pet allowed Dog or cat
If you have an ESA animal:
We use a third-party pet screening service. All applicants are required to create either a "no pet" or a pet/animal profile.
https://pennyrealty.petscreening.com/
** Additional $10 Resident Amenity Fee added monthly
** $100 Lease Admin Fee due upon move in – non refundable.
** $200 HOA move in fee required
Call Penny Realty at 858-272-3900 for a showing!
To apply, go to www.PennyRealty.com
CA BRE Lic. #00935682
YouTube Video URL --
Availability
Now
Details
Fees
| Deposit | $4250.00 |























