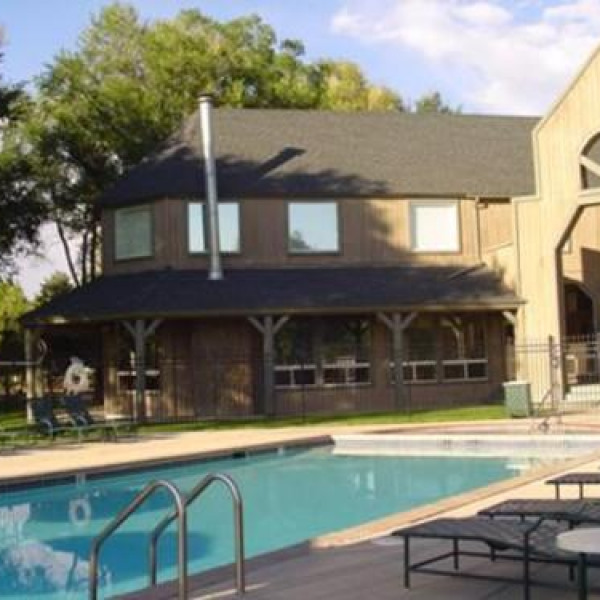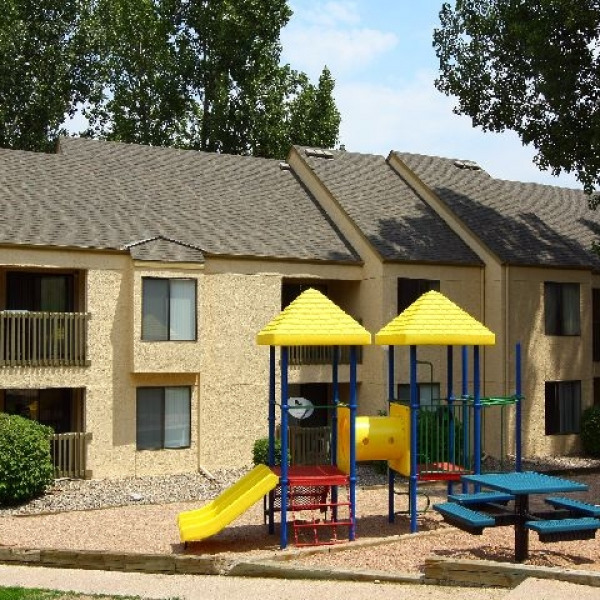3750 Sedgewood Way $2,095

Quick Facts
Description
3750 Sedgewood Way Northeast 5 Bed 3 Bath 2 Car Garage - Northeast - Woodland Hills area 4-Level home located on a corner lot, built in 1986. Approx. 2,100 total and finished sq ft. Includes kitchen appliances, wood burning fireplace in lower level family room, vaulted ceilings, formal living and dining room and a walkout lower level to yard. Three bedrooms, including master, one full bath and one 3/4 bath located on upper level. Fourth and fifth bedrooms and one 3/4 bath located in basement. Fenced yard & sprinkler system. Mature pets considered with approval. Academy District #20 schools - Pioneer ES, Timberview MS, Liberty HS. ASK ABOUT OUR MILITARY DISCOUNT! For details and showing appointment call CLEMENTE REAL ESTATE SERVICES 719-574-4646.
Living Room: 16 x 14 Main Level
Kitchen: 12 x 10 Main Level
Dining Room: 9 x 9 Main Level
Family Room: 19 x 12 Lower Level
Master Bedroom: 17 x 12 Upper Level
2nd Bedroom: 12 x 10 Upper Level
3rd Bedroom: 10 x 9 Upper Level
4th Bedroom: 14 x 10 Basement Level
5th Bedroom: 10 x 10 Basement Level
(RLNE2087680)
Contact Details
Pet Details
Amenities
Floorplans
Description
3750 Sedgewood Way Northeast 5 Bed 3 Bath 2 Car Garage - Northeast - Woodland Hills area 4-Level home located on a corner lot, built in 1986. Approx. 2,100 total and finished sq ft. Includes kitchen appliances, wood burning fireplace in lower level family room, vaulted ceilings, formal living and dining room and a walkout lower level to yard. Three bedrooms, including master, one full bath and one 3/4 bath located on upper level. Fourth and fifth bedrooms and one 3/4 bath located in basement. Fenced yard & sprinkler system. Mature pets considered with approval. Academy District #20 schools - Pioneer ES, Timberview MS, Liberty HS. ASK ABOUT OUR MILITARY DISCOUNT! For details and showing appointment call CLEMENTE REAL ESTATE SERVICES 719-574-4646.
Living Room: 16 x 14 Main Level
Kitchen: 12 x 10 Main Level
Dining Room: 9 x 9 Main Level
Family Room: 19 x 12 Lower Level
Master Bedroom: 17 x 12 Upper Level
2nd Bedroom: 12 x 10 Upper Level
3rd Bedroom: 10 x 9 Upper Level
4th Bedroom: 14 x 10 Basement Level
5th Bedroom: 10 x 10 Basement Level
Availability
Now
Details
Fees
| Deposit | $2045.00 |














