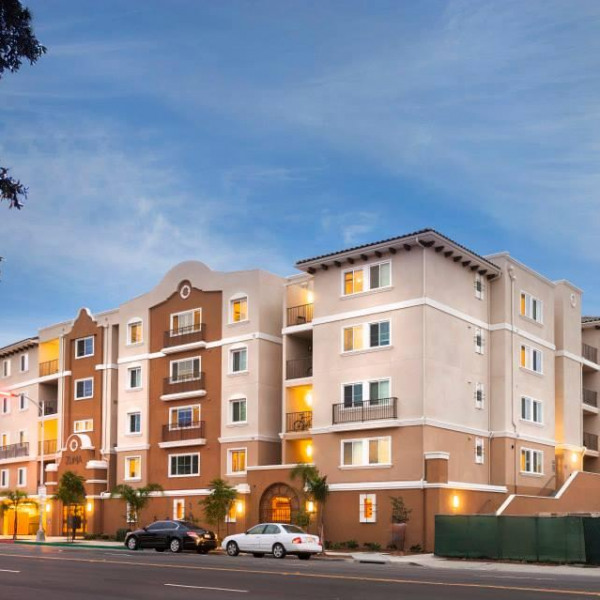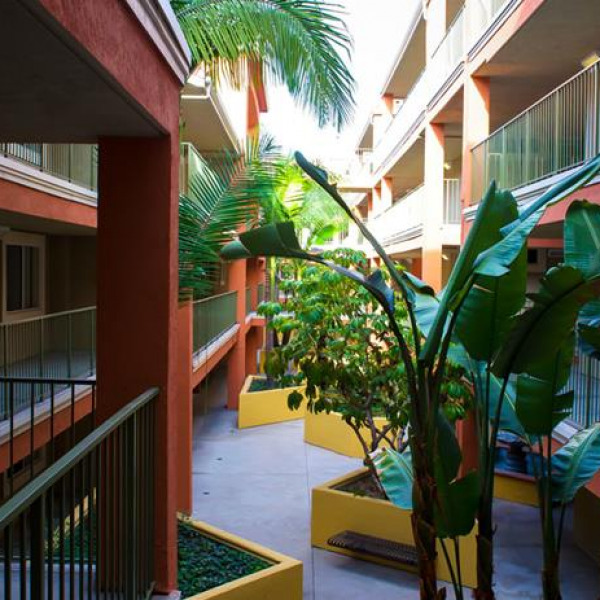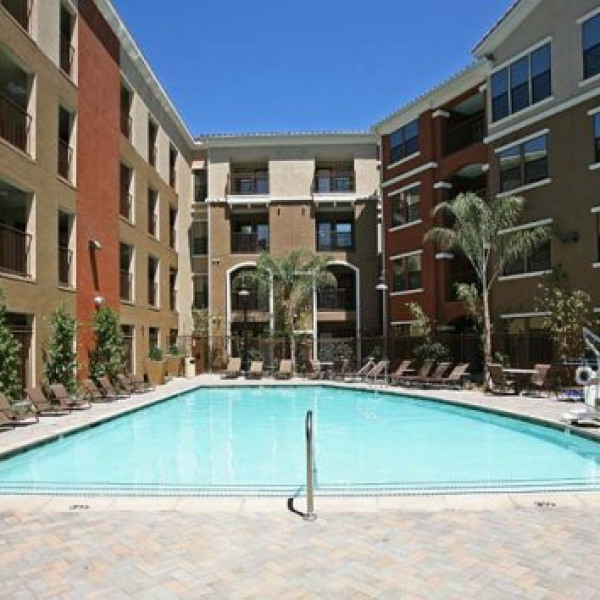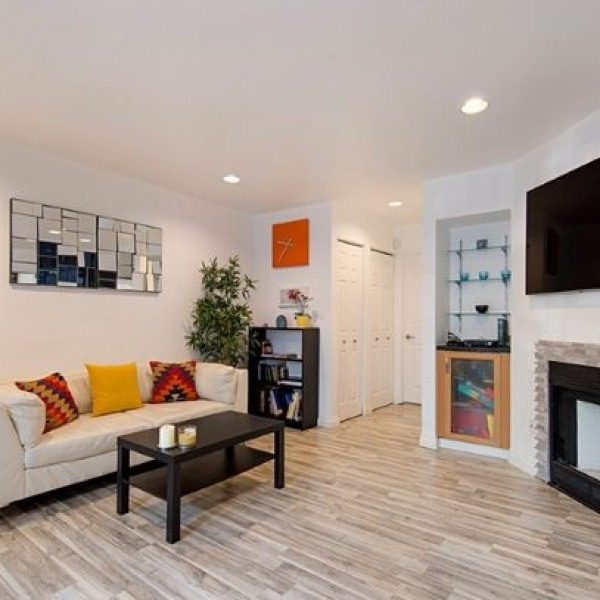10070 Carissa Lane $3,350

Quick Facts
Description
Spring Valley home w/ garage & private yard! (Carissa) - This home is designated a Non-smoking/No Vaping/No e-cigarette unit!
Beautiful 3bdr/2.5bath tri-level home in Spring Valley located on a hill overlooking the San Diego National Wildlife Refuge. The home features a spacious living room, kitchen and formal dining room on the main level all with luxury vinyl tile flooring. Plenty of natural light is filtered through the abundance of windows throughout the home.
The bright kitchen has a butcher block island, newer double oven, built-in cook-top, dishwasher, garden window and lots of cabinet & counter space. The kitchen opens to a covered patio (with access to the backyard) and also connects with the formal dining room. The formal dining room has French doors which open to the covered patio at entrance to the home. The home features two decorative fireplaces, one in the living room and one in the formal dining room on the main level. There is a half bath on the main level. Garage is located on the first floor of unit with the main level of home on top of garage. Direct access to garage is available through a stairwell on the main level of home.
The bedrooms and two full baths are located on the upper level. The master bedroom features one of the private balconies, a large double sided closet with mirrored closet doors, and dual sinks and soaker tub in master bathroom. A second bedroom has a sliding door with access to the large rear deck and backyard. All bedrooms have mirrored closet doors. The second full bath is located in the hallway of the upper level.
The home has an attached two car garage with W/D hookups on the lower level. It also has a large privately enclosed backyard, several balconies and a large rear deck with direct access to backyard. The home is part of a HOA community with a community pool.
Please call Becky to complete a pre-screen and schedule a tour! This unit will be available for viewing starting July 8th.
Becky: office 619-698-7520 or cell #619-980-7118
Rental Criteria:
-must have gross income of at least 2.5 times the rent or more
-Minimum credit of 600; Credit scores between 600-650 may require larger deposit
-5yrs good rental history
-No Evictions or debt owed to prior landlord, as permitted by law
-Pets allowed with add'l deposit, breed restrictions apply. 2 pet max. Add'l deposit of $250-$500 each (depends on size).
Flying Dog Enterprises, Inc.
www.flyingdogenterprises.com
(619) 698-7520
BRE #01004279
(RLNE3647843)
Contact Details
Pet Details
Pet Policy
Small Dogs Allowed and Cats Allowed
Amenities
Floorplans
Description
Spring Valley home w/ garage & private yard! (Carissa) - This home is designated a Non-smoking/No Vaping/No e-cigarette unit!
Beautiful 3bdr/2.5bath tri-level home in Spring Valley located on a hill overlooking the San Diego National Wildlife Refuge. The home features a spacious living room, kitchen and formal dining room on the main level all with luxury vinyl tile flooring. Plenty of natural light is filtered through the abundance of windows throughout the home.
The bright kitchen has a butcher block island, newer double oven, built-in cook-top, dishwasher, garden window and lots of cabinet & counter space. The kitchen opens to a covered patio (with access to the backyard) and also connects with the formal dining room. The formal dining room has French doors which open to the covered patio at entrance to the home. The home features two decorative fireplaces, one in the living room and one in the formal dining room on the main level. There is a half bath on the main level. Garage is located on the first floor of unit with the main level of home on top of garage. Direct access to garage is available through a stairwell on the main level of home.
The bedrooms and two full baths are located on the upper level. The master bedroom features one of the private balconies, a large double sided closet with mirrored closet doors, and dual sinks and soaker tub in master bathroom. A second bedroom has a sliding door with access to the large rear deck and backyard. All bedrooms have mirrored closet doors. The second full bath is located in the hallway of the upper level.
The home has an attached two car garage with W/D hookups on the lower level. It also has a large privately enclosed backyard, several balconies and a large rear deck with direct access to backyard. The home is part of a HOA community with a community pool.
Please call Becky to complete a pre-screen and schedule a tour! This unit will be available for viewing starting July 8th.
Becky: office 619-698-7520 or cell #619-980-7118
Rental Criteria:
-must have gross income of at least 2.5 times the rent or more
-Minimum credit of 600; Credit scores between 600-650 may require larger deposit
-5yrs good rental history
-No Evictions or debt owed to prior landlord, as permitted by law
-Pets allowed with add'l deposit, breed restrictions apply. 2 pet max. Add'l deposit of $250-$500 each (depends on size).
Flying Dog Enterprises, Inc.
www.flyingdogenterprises.com
(619) 698-7520
BRE #01004279
Availability
Now
Details
Fees
| Deposit | $3300.00 |





















