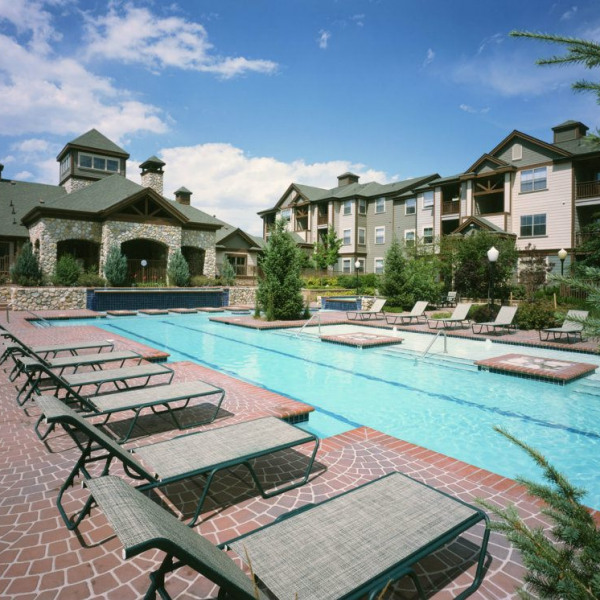1779 Satin Spar Point $2,500

Quick Facts
Description
Newly Built Townhouse By Interquest Pkwy! - This townhouse has many attractive features including Home Smart Technology. Walking into the main level with an open floor plan and bright living room. Main level features a half bathroom and dining room. Adjacent is the kitchen that includes beautiful lighting, all major stainless steel appliances, and an island with granite countertops! Kitchen includes a walkout to the attached two-car garage. Walk up the stairs with beautiful metal railing and lighting from ceiling-high windows! The Master bedroom has an attached bathroom with a standing shower, dual vanity, and a large walk-in closet! Jack and Jill bathrooms for secondary bedrooms. The laundry space features a new stackable washer/dryer. Amenities include central A/C, snow removal, and trash that is included in rent. Enjoy plenty of windows throughout the home that makes it bright and you can see views almost anywhere you turn! Close to I-25, Interquest Pkwy, and Shops at Briargate!
12-24 Month Lease
Security deposit must be paid in certified funds.
Amount based on credit report findings.
Allows 2 pets up to 95 lbs.
Management approval is needed.
No aggressive breeds.
School District: Academy 20
Elementary School: Mountain View
Middle School: Challenger
High School: Pine Creek
For more information or to apply, visit https://byrnemanagement.com/featured-rentals/
Virtual Tour: https://youtu.be/mE2bTMpTekI
(RLNE6220345)
Contact Details
Pet Details
Pet Policy
Small Dogs Allowed and Cats Allowed
Amenities
Floorplans
Description
Newly Built Townhouse By Interquest Pkwy! - This townhouse has many attractive features including Home Smart Technology. Walking into the main level with an open floor plan and bright living room. Main level features a half bathroom and dining room. Adjacent is the kitchen that includes beautiful lighting, all major stainless steel appliances, and an island with granite countertops! Kitchen includes a walkout to the attached two-car garage. Walk up the stairs with beautiful metal railing and lighting from ceiling-high windows! The Master bedroom has an attached bathroom with a standing shower, dual vanity, and a large walk-in closet! Jack and Jill bathrooms for secondary bedrooms. The laundry space features a new stackable washer/dryer. Amenities include central A/C, snow removal, and trash that is included in rent. Enjoy plenty of windows throughout the home that makes it bright and you can see views almost anywhere you turn! Close to I-25, Interquest Pkwy, and Shops at Briargate!
12-24 Month Lease
Security deposit must be paid in certified funds.
Amount based on credit report findings.
Allows 2 pets up to 95 lbs.
Management approval is needed.
No aggressive breeds.
School District: Academy 20
Elementary School: Mountain View
Middle School: Challenger
High School: Pine Creek
For more information or to apply, visit https://byrnemanagement.com/featured-rentals/
Virtual Tour: https://youtu.be/mE2bTMpTekI
Availability
Now
Details
Fees
| Deposit | $2500.00 |


































