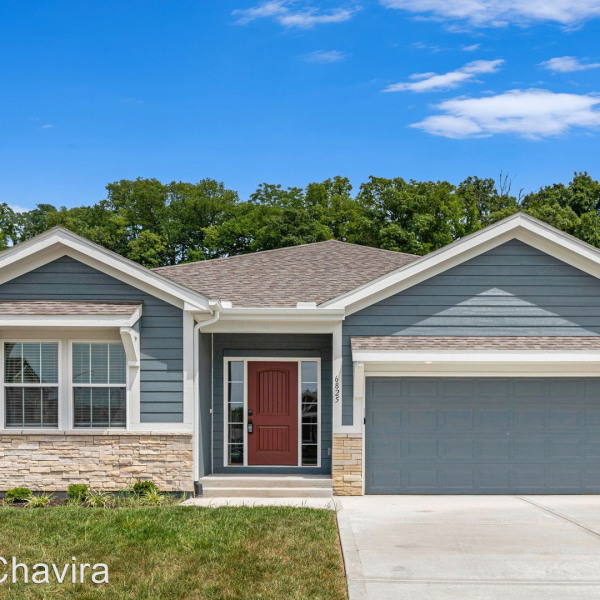7390 Griffey St $1,995

Quick Facts
Description
Luxurious Spacious 3 Bedroom, 2.5 Bath in Parkville, Kansas City! - One Stop Property Management, LLC
OneStopPM.com
Luxury town house in Parkville, you'll fall in love with all of it! This end unit has an open layout to the unique amenities, this place will go fast! Enjoy entertaining in the huge, sunlit beautifully tiled open layout of the kitchen, dining room and living room. Love to cook? This gas stove top has an EXTRA burner in the middle for 5 total burners! Plus, this kitchen boasts of gorgeous quartz countertops, stainless steel appliances, and a huge walk-in pantry closet within arm's reach of your cooking area. And that's just the main level! Upstairs you'll be spoiled with all the walk-in closets in all 3 bedrooms as well as double windows, ceiling fans, and plush carpet in every spacious room! The master has optional ambience lighting as well as a paneled accent wall for style. The master suite bathroom opens up into a gigantic walk-in closet that walks out to the easy-access hallway laundry room. This home won't be on the market long!
HOA Provides Lawn Care, Building Maintenance, & Snow Removal.
All of our homes can be toured through a self tour option on our website or via Rently.com
One Stop Property Management, LLC
To Learn More, visit us at OneStopPM.com
Office Line: 8165459009
Pet Policy: Up to 2 pet possible upon approval.
$79 Lease Preparation Fee and $3.50/monthly Rent Processing Fee will apply.
(RLNE6531585)
Contact Details
Pet Details
Pet Policy
Small Dogs Allowed and Cats Allowed
Nearby Universities
Floorplans
Description
Luxurious Spacious 3 Bedroom, 2.5 Bath in Parkville, Kansas City! - One Stop Property Management, LLC
OneStopPM.com
Luxury town house in Parkville, you'll fall in love with all of it! This end unit has an open layout to the unique amenities, this place will go fast! Enjoy entertaining in the huge, sunlit beautifully tiled open layout of the kitchen, dining room and living room. Love to cook? This gas stove top has an EXTRA burner in the middle for 5 total burners! Plus, this kitchen boasts of gorgeous quartz countertops, stainless steel appliances, and a huge walk-in pantry closet within arm's reach of your cooking area. And that's just the main level! Upstairs you'll be spoiled with all the walk-in closets in all 3 bedrooms as well as double windows, ceiling fans, and plush carpet in every spacious room! The master has optional ambience lighting as well as a paneled accent wall for style. The master suite bathroom opens up into a gigantic walk-in closet that walks out to the easy-access hallway laundry room. This home won't be on the market long!
HOA Provides Lawn Care, Building Maintenance, & Snow Removal.
All of our homes can be toured through a self tour option on our website or via Rently.com
One Stop Property Management, LLC
To Learn More, visit us at OneStopPM.com
Office Line: 8165459009
Pet Policy: Up to 2 pet possible upon approval.
$79 Lease Preparation Fee and $3.50/monthly Rent Processing Fee will apply.
Availability
Now
Details
Fees
| Deposit | $1995.00 |






























