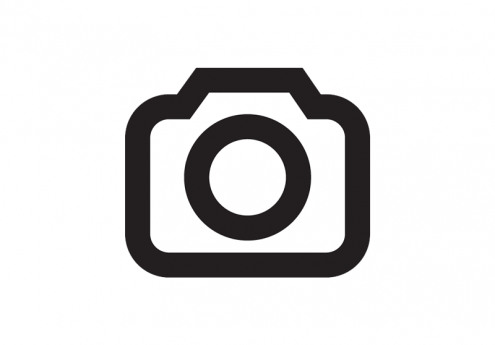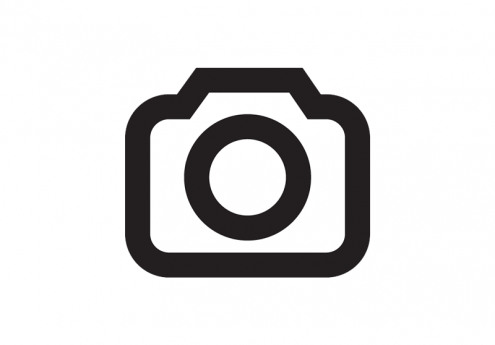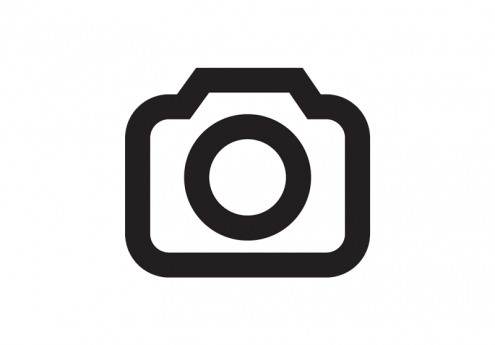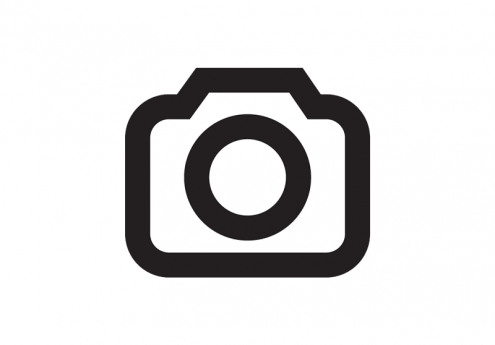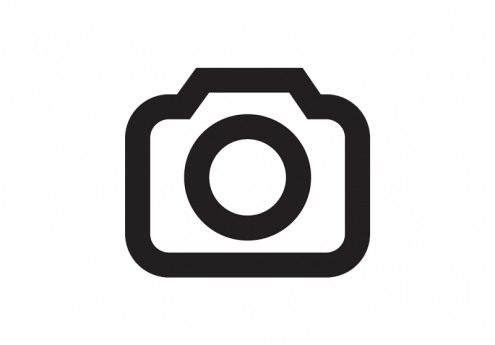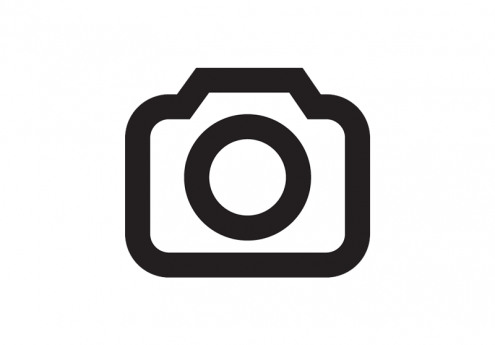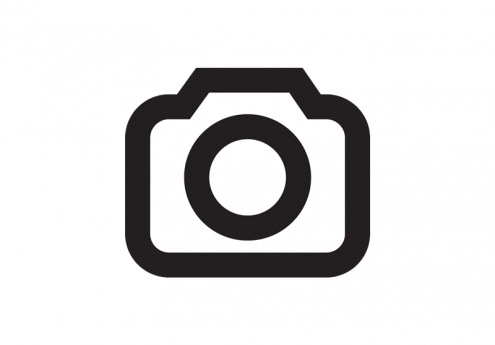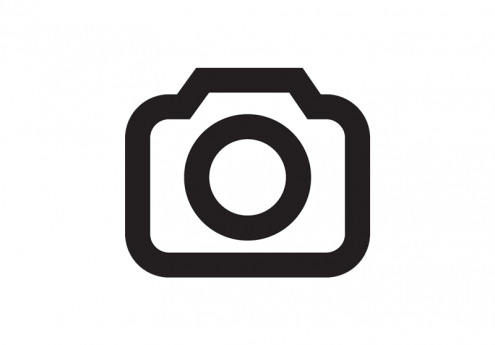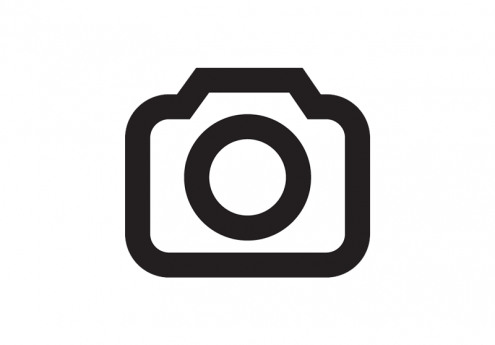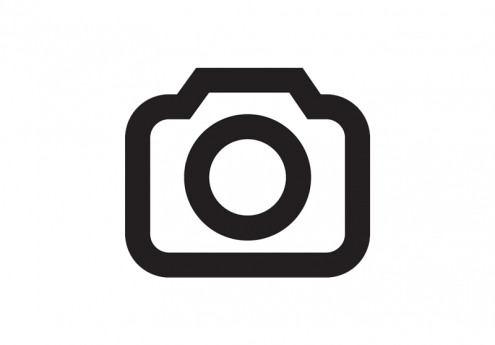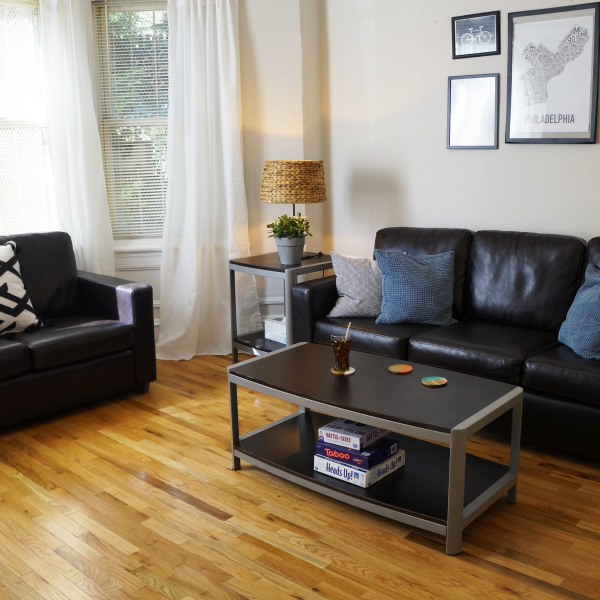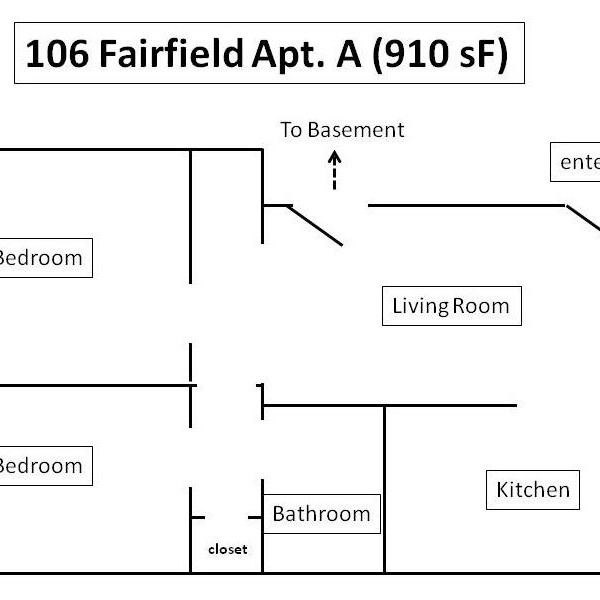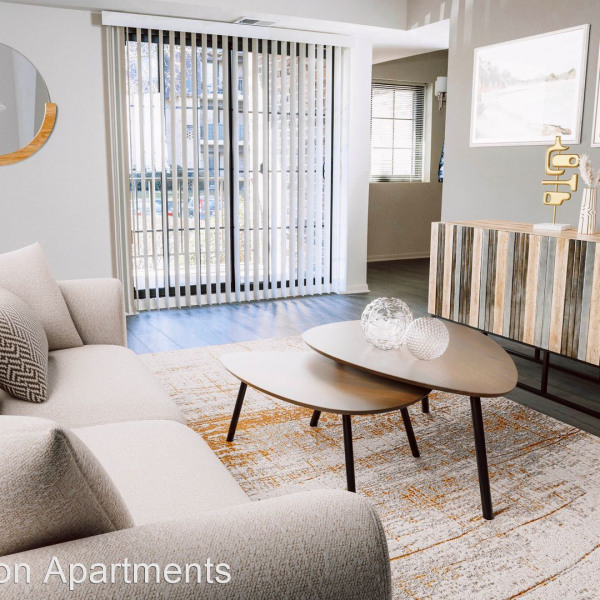79 Crestline Rd $4,800

Quick Facts
Description
Beautiful Renovated Stone Colonial in Wayne 4 Bedrooms, 3 baths for rent $4800/month - This beautiful stone colonial features four bedrooms and three full baths. Resting on a nice .55 acre lot in Strafford Village, it is an easy walk to the Strafford Train Station and downtown Wayne. A stone path leads you to the front and side doors. The first floor features an open floor plan with hardwood floors. The chefs Kitchen has an immense 10 ft. island with seating for four, white shaker soft-close cabinets, quartz counter tops, honed marble back splash, stainless appliances, a bar area with wine fridge, a built in desk and barn door to the basement with laundry. Family room with wood burning fireplace and exposed stone wall, Dining room with exposed stone wall, Mudroom with radiant heat floors and access to the attached two car garage. First floor bedroom and full bath off the sunny living room complete this floor. Hardwood floors continue on the second floor; the Main Bedroom with bath has double vanities and walk-in shower with glass barn door, two additional bedrooms and a new full hall bath with tub shower combination. The back patio and yard are accessed from the mudroom. A must see home loaded with character! Looking for a 2 year lease. Available 8/1.
No Pets Allowed
(RLNE6617385)
Contact Details
Pet Details
Floorplans
Description
Beautiful Renovated Stone Colonial in Wayne 4 Bedrooms, 3 baths for rent $4800/month - This beautiful stone colonial features four bedrooms and three full baths. Resting on a nice .55 acre lot in Strafford Village, it is an easy walk to the Strafford Train Station and downtown Wayne. A stone path leads you to the front and side doors. The first floor features an open floor plan with hardwood floors. The chefs Kitchen has an immense 10 ft. island with seating for four, white shaker soft-close cabinets, quartz counter tops, honed marble back splash, stainless appliances, a bar area with wine fridge, a built in desk and barn door to the basement with laundry. Family room with wood burning fireplace and exposed stone wall, Dining room with exposed stone wall, Mudroom with radiant heat floors and access to the attached two car garage. First floor bedroom and full bath off the sunny living room complete this floor. Hardwood floors continue on the second floor; the Main Bedroom with bath has double vanities and walk-in shower with glass barn door, two additional bedrooms and a new full hall bath with tub shower combination. The back patio and yard are accessed from the mudroom. A must see home loaded with character! Looking for a 2 year lease. Available 8/1.
Availability
Now
Details
Fees
| Deposit | $4800.00 |

