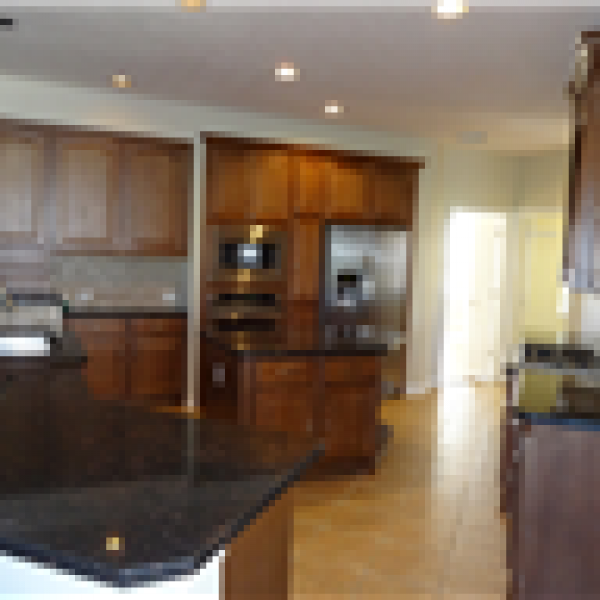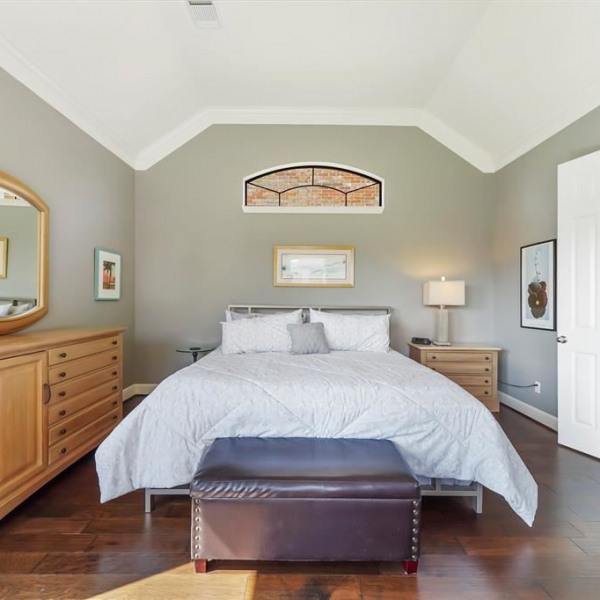3210 Saint Charles Court $3,950

Quick Facts
Description
5 BR / 4 BR home in Sienna Plantation situated on a golf course! - 3210 Saint Charles Court is located in the highly desirable Sienna Plantation with an amazing golf course view! 5 bedrooms, 4 bathrooms, 2 car garage, this home has beautiful details inside and out. Upon entry you are greeted with sky high ceilings, a grand staircase, and the formal dining room. The first level has a modern, open concept design with the chefs kitchen looking into the living space. The home has grand windows all throughout which allows for natural light and gorgeous views of Sienna Plantation. The primary is conveniently located downstairs with sights into the backyard, a spacious bathroom with double sinks, soaking tub, separate shower, walk-in closet, and private water closet. One secondary bedroom is downstairs and the rest are on the second floor along with the open game room and entertainment room.
All residents enrolled in Resident Benefits Package for $30/month, which includes HVAC filter delivery every 60 days, general liability protection, utility concierge services, and more! See Agent or Screening Criteria for details.
No Cats Allowed
(RLNE7490068)
Contact Details
Pet Details
Pet Policy
Small Dogs Allowed
Nearby Universities
Amenities
Floorplans
Description
5 BR / 4 BR home in Sienna Plantation situated on a golf course! - 3210 Saint Charles Court is located in the highly desirable Sienna Plantation with an amazing golf course view! 5 bedrooms, 4 bathrooms, 2 car garage, this home has beautiful details inside and out. Upon entry you are greeted with sky high ceilings, a grand staircase, and the formal dining room. The first level has a modern, open concept design with the chefs kitchen looking into the living space. The home has grand windows all throughout which allows for natural light and gorgeous views of Sienna Plantation. The primary is conveniently located downstairs with sights into the backyard, a spacious bathroom with double sinks, soaking tub, separate shower, walk-in closet, and private water closet. One secondary bedroom is downstairs and the rest are on the second floor along with the open game room and entertainment room.
All residents enrolled in Resident Benefits Package for $30/month, which includes HVAC filter delivery every 60 days, general liability protection, utility concierge services, and more! See Agent or Screening Criteria for details.
Availability
Now






























