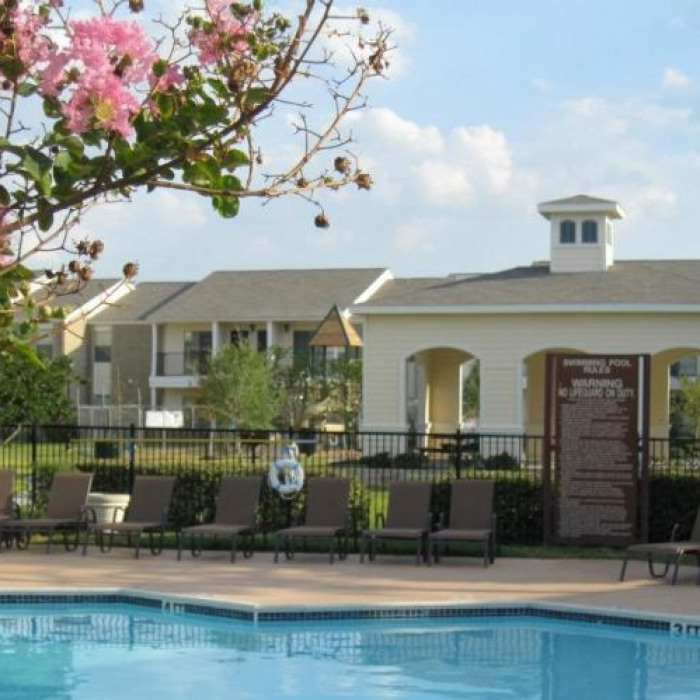14436 Misty Meadow Ln $1,900

Quick Facts
Description
3 BD / 2.5 BR Townhome in Memorial Club community! - Charming and traditional brick townhome located in Memorial Club Townhome complex with covered parking, amenities including a swimming pool, clubhouse and tennis courts are just steps away! This home has 3 bedrooms, 2 full & one half baths, with gorgeous traditional-style interior including plantation shutters, and neutral tile and wood vinyl flooring throughout. No carpet! Inside you will find the open concept living areas. Formal dining room, large living room, den with custom built-in shelves, & kitchen with granite counters, tile back-splash, and stainless steel appliances. All appliances stay with this home! There is a private patio with enough room for potted plants, grilling, outdoor furniture. Just in time for summer gatherings! Zoned to Spring Branch ISD and nearby Memorial, Energy Corridor & with quick access to I-10 you can get to surround Houston areas quickly!
All residents enrolled in Resident Benefits Package for $30/month, which includes HVAC filter delivery every 60 days, general liability protection, utility concierge services, and more! See Agent or Screening Criteria for details.
(RLNE7490077)
Contact Details
Pet Details
Pet Policy
Small Dogs Allowed and Cats Allowed
Nearby Universities
Amenities
Floorplans
Description
3 BD / 2.5 BR Townhome in Memorial Club community! - Charming and traditional brick townhome located in Memorial Club Townhome complex with covered parking, amenities including a swimming pool, clubhouse and tennis courts are just steps away! This home has 3 bedrooms, 2 full & one half baths, with gorgeous traditional-style interior including plantation shutters, and neutral tile and wood vinyl flooring throughout. No carpet! Inside you will find the open concept living areas. Formal dining room, large living room, den with custom built-in shelves, & kitchen with granite counters, tile back-splash, and stainless steel appliances. All appliances stay with this home! There is a private patio with enough room for potted plants, grilling, outdoor furniture. Just in time for summer gatherings! Zoned to Spring Branch ISD and nearby Memorial, Energy Corridor & with quick access to I-10 you can get to surround Houston areas quickly!
All residents enrolled in Resident Benefits Package for $30/month, which includes HVAC filter delivery every 60 days, general liability protection, utility concierge services, and more! See Agent or Screening Criteria for details.
Availability
Now




























