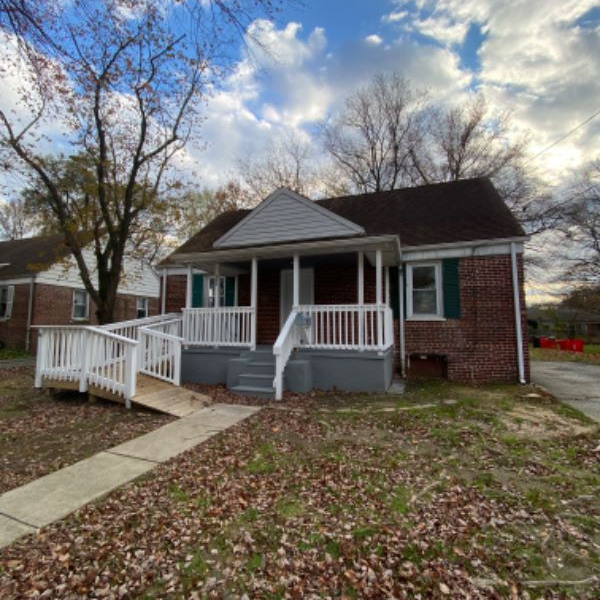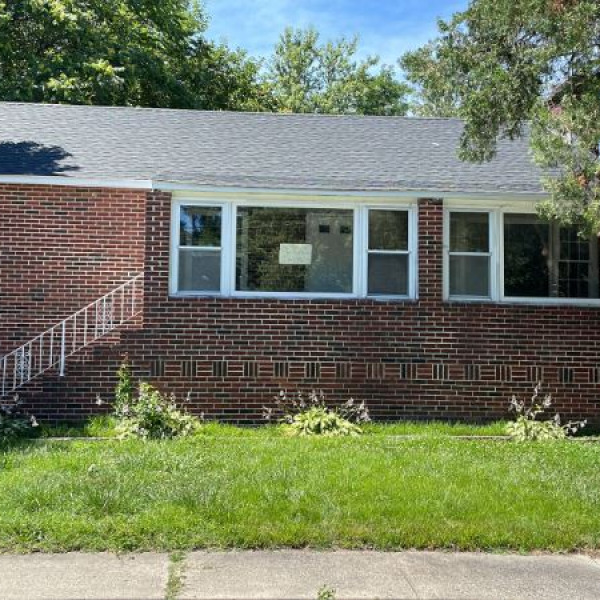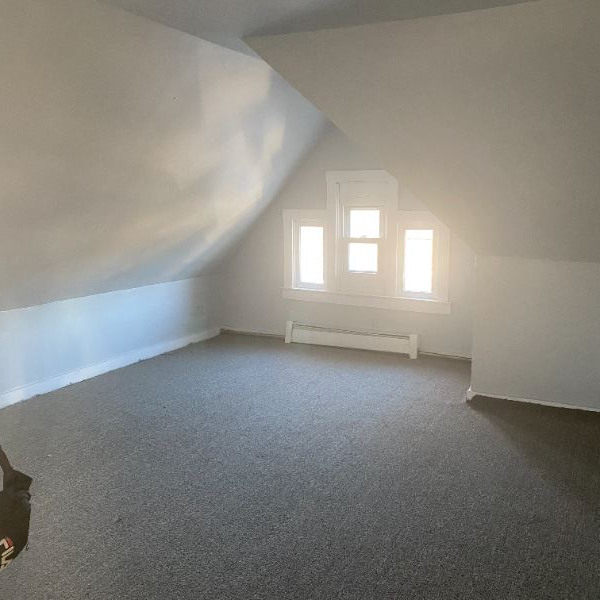241 Wintergreen Ln $1,800

Quick Facts
Description
Beautifully Renovated Rancher FOR RENT in Carney's Point, NJ $1800 - Welcome to this gorgeously renovated 3 bed, 1 bath rancher with attached garage located conveniently in Carney's Point, NJ. This home has all new Luxury Vinyl Plank flooring throughout the home, has been freshly painted and features a new kitchen and heater. The living room is spacious and flooded with natural light with great flow into the Eat- In Kitchen. The kitchen features new shaker cabinets and countertops with plenty of room for the dining table. There is also access to the large backyard off the kitchen and to the garage. To the right of the living room are the 3 well sized bedrooms with plenty of closet space and loads of natural light. The bathroom has also been updated...everything is just waiting for its new tenant! Tenant is responsible for all appliances. Tenant pays all utilities including a $65 utility reimbursement fee. All applicants must complete an online application and background check (cost is $35 and non refundable), including providing two months of proof of income. Please call 856-473-9040 ext 5 or email eva@silverpointmgt.com for more information or to schedule a showing.
(RLNE7500038)
Contact Details
Pet Details
Floorplans
Description
Beautifully Renovated Rancher FOR RENT in Carney's Point, NJ $1800 - Welcome to this gorgeously renovated 3 bed, 1 bath rancher with attached garage located conveniently in Carney's Point, NJ. This home has all new Luxury Vinyl Plank flooring throughout the home, has been freshly painted and features a new kitchen and heater. The living room is spacious and flooded with natural light with great flow into the Eat- In Kitchen. The kitchen features new shaker cabinets and countertops with plenty of room for the dining table. There is also access to the large backyard off the kitchen and to the garage. To the right of the living room are the 3 well sized bedrooms with plenty of closet space and loads of natural light. The bathroom has also been updated...everything is just waiting for its new tenant! Tenant is responsible for all appliances. Tenant pays all utilities including a $65 utility reimbursement fee. All applicants must complete an online application and background check (cost is $35 and non refundable), including providing two months of proof of income. Please call 856-473-9040 ext 5 or email eva@silverpointmgt.com for more information or to schedule a showing.
Availability
Now
Details
Fees
| Deposit | $2700.00 |


























