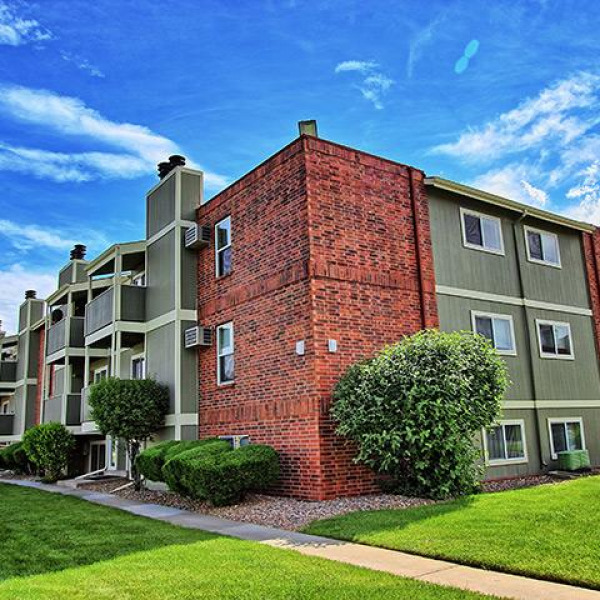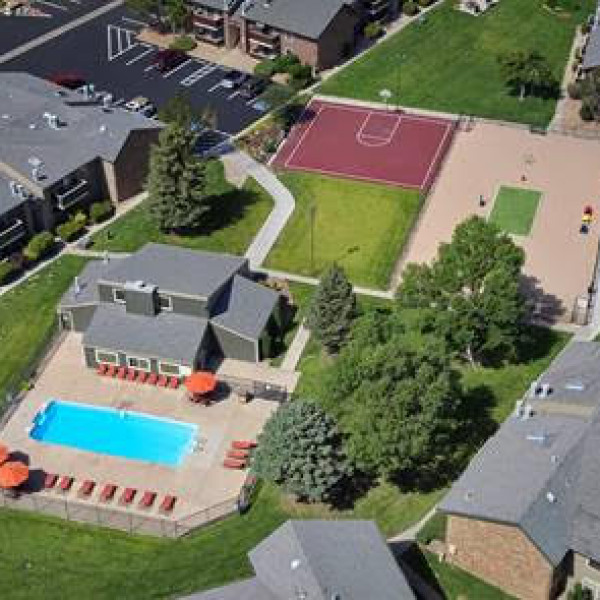19280 E Berry Pl $3,895

Quick Facts
Description
A Place to Build Cherished Memories! - This remarkable 2-story home features 6 bedrooms, 4 baths, lush landscaping, and a finished walkout basement with 3823 total finished square feet. The community of Tuscany offers a pool, and tennis courts, and there are trails everywhere, plus its an easy walk to Rolling Hills Elementary. Southlands Mall and E-470 are 10 minutes away.
The striking white kitchen features stainless steel island with an induction cooktop for super fast cooking, Bosch and GE appliances including double oven, deep stainless steel sink, and not one but 2 pantries! The breakfast nook walks out to a nice trex deck with full patio underneath. The kitchen is open to the large family room with cozy gas fireplace, and the generous formal dining room and private office round out the main level.
Upstairs you’ll find the very spacious master suite with a five-piece en-suite bath featuring a spa-like shower, a walk-in closet, as well as 3 more bedrooms...one with Pikes Peak views in winter...and the laundry...and a full secondary bath. The finished basement features a flex space for a rec room or home theater, 2 bedrooms, and a full bath.
Other amenities include solar panels on the roof to reduce your electric bills, covered front porch, A/C, shed, trampoline, built-in shelving in the garage, and a basketball hoop to hoop it up with your neighbors.
Trash included*washer/dryer included*Minimum 12-month lease*available August 1*income required is 3 times the rent*small dogs O.K. no cats*pet deposit is $400 per pet and refundable* ONLY WAY TO SET A SHOWING IS TO TEXT JEFF AT 303-717-1492 AND MENTION THE STREET NAME.
(RLNE7502356)
Contact Details
Pet Details
Pet Policy
Small Dogs Allowed
Nearby Universities
Floorplans
Description
A Place to Build Cherished Memories! - This remarkable 2-story home features 6 bedrooms, 4 baths, lush landscaping, and a finished walkout basement with 3823 total finished square feet. The community of Tuscany offers a pool, and tennis courts, and there are trails everywhere, plus its an easy walk to Rolling Hills Elementary. Southlands Mall and E-470 are 10 minutes away.
The striking white kitchen features stainless steel island with an induction cooktop for super fast cooking, Bosch and GE appliances including double oven, deep stainless steel sink, and not one but 2 pantries! The breakfast nook walks out to a nice trex deck with full patio underneath. The kitchen is open to the large family room with cozy gas fireplace, and the generous formal dining room and private office round out the main level.
Upstairs you’ll find the very spacious master suite with a five-piece en-suite bath featuring a spa-like shower, a walk-in closet, as well as 3 more bedrooms...one with Pikes Peak views in winter...and the laundry...and a full secondary bath. The finished basement features a flex space for a rec room or home theater, 2 bedrooms, and a full bath.
Other amenities include solar panels on the roof to reduce your electric bills, covered front porch, A/C, shed, trampoline, built-in shelving in the garage, and a basketball hoop to hoop it up with your neighbors.
Trash included*washer/dryer included*Minimum 12-month lease*available August 1*income required is 3 times the rent*small dogs O.K. no cats*pet deposit is $400 per pet and refundable* ONLY WAY TO SET A SHOWING IS TO TEXT JEFF AT 303-717-1492 AND MENTION THE STREET NAME.
Availability
Now
Details
Fees
| Deposit | $4100.00 |










































