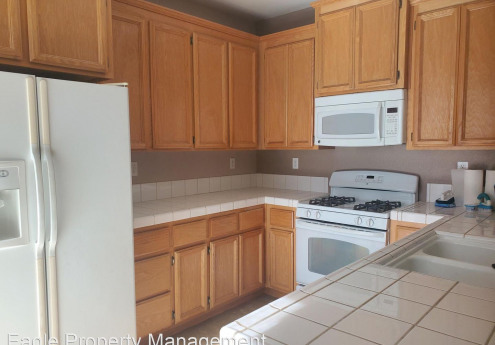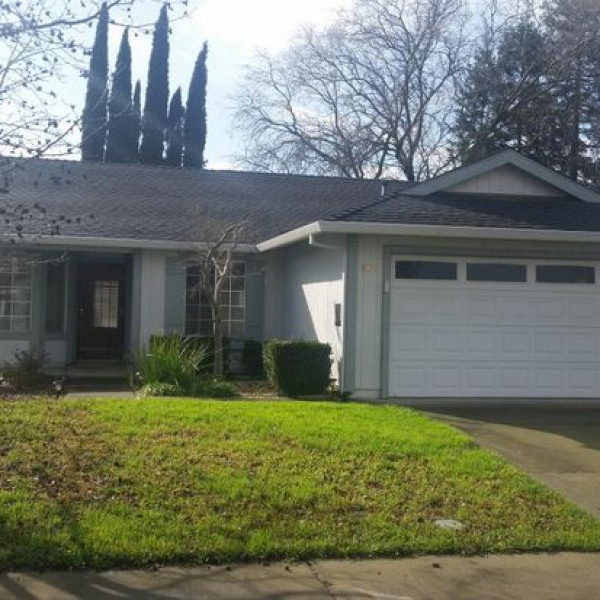8814 Wheelton Rd $2,395

Quick Facts
Description
Shining Bright in Elk Grove! - Shining Bright in Elk Grove! Beautiful 3 bd (with extra den/office), 2.5 ba, w/ 1641 SF that lives large. Great open concept where the kitchen, dining area & family room create the perfect blend of natural warmth...entertainers delight! Downstairs room could be office/game rm/bedroom? Adorable upstairs balcony, built-in desk, spacious Master bd w/ walk-in closet & Lg bathroom w/ double sinks, stall shower & soaking tub...ahhhh! Abundant storage, new granite countertops in the kitchen, new carpet throughout the house, darling patio/ BBQ area. Tenants will be responsible for all utilities.
*** Please note: current pictures do not reflect new countertops or carpets. Pictures will be updated once construction is completed.
Parking available in garage and driveway.
A $30 "Pet Fee" per month, per pet charge will be charged to all tenants who have an approved pet(s).
Application Requirements: All applicants must have a credit score of 650 or higher. Combined household income must be at least 3x the monthly rent. No evictions/tenancy left owing money. Pass a criminal background check. Must have positive rental verification references.
(RLNE7503767)
Contact Details
Pet Details
Nearby Universities
Amenities
Floorplans
Description
Shining Bright in Elk Grove! - Shining Bright in Elk Grove! Beautiful 3 bd (with extra den/office), 2.5 ba, w/ 1641 SF that lives large. Great open concept where the kitchen, dining area & family room create the perfect blend of natural warmth...entertainers delight! Downstairs room could be office/game rm/bedroom? Adorable upstairs balcony, built-in desk, spacious Master bd w/ walk-in closet & Lg bathroom w/ double sinks, stall shower & soaking tub...ahhhh! Abundant storage, new granite countertops in the kitchen, new carpet throughout the house, darling patio/ BBQ area. Tenants will be responsible for all utilities.
*** Please note: current pictures do not reflect new countertops or carpets. Pictures will be updated once construction is completed.
Parking available in garage and driveway.
A $30 "Pet Fee" per month, per pet charge will be charged to all tenants who have an approved pet(s).
Application Requirements: All applicants must have a credit score of 650 or higher. Combined household income must be at least 3x the monthly rent. No evictions/tenancy left owing money. Pass a criminal background check. Must have positive rental verification references.
Availability
Now
Details
Fees
| Deposit | $2395.00 |






























