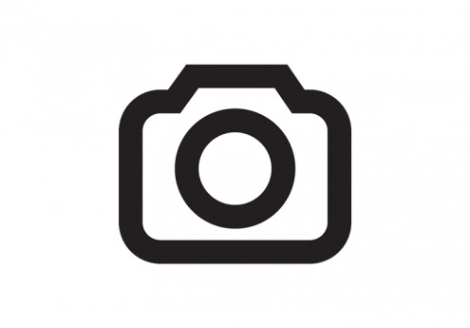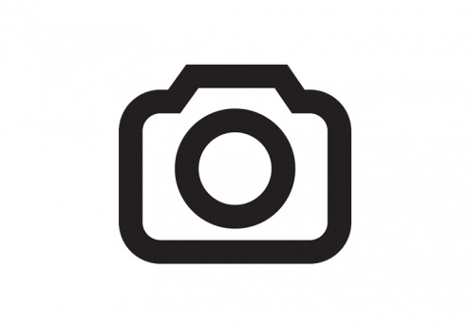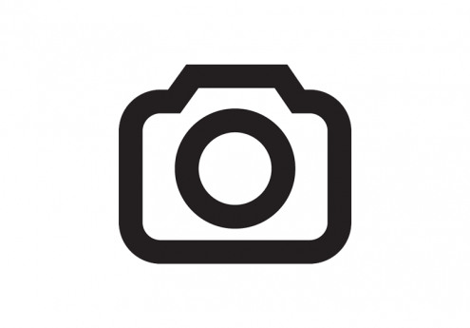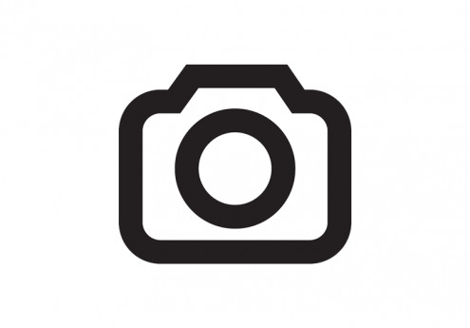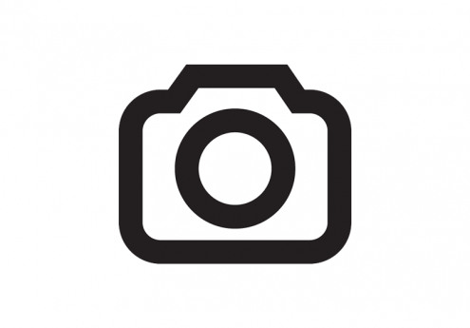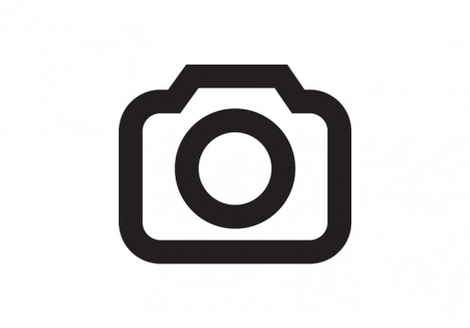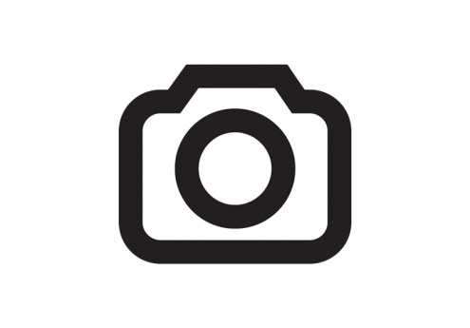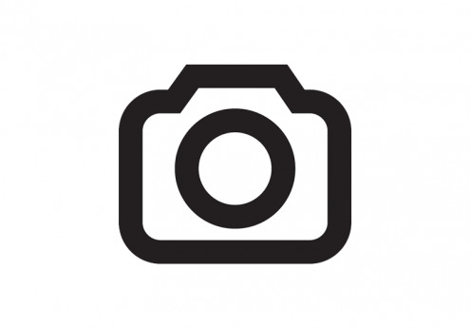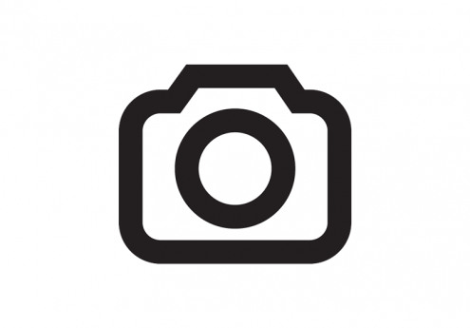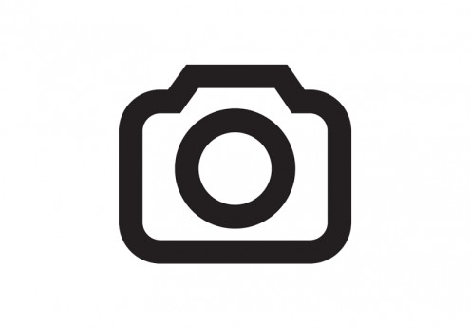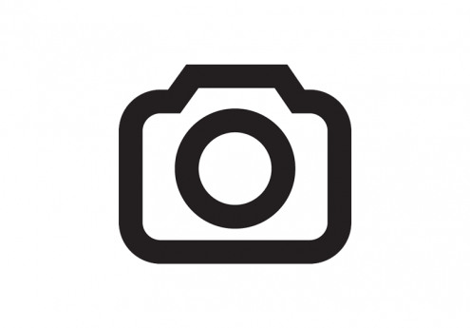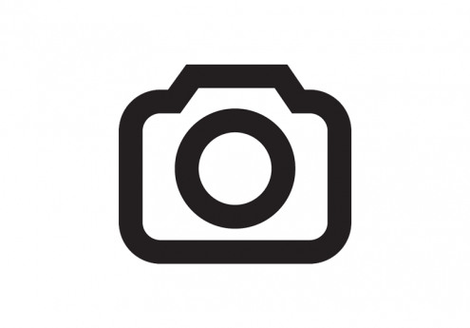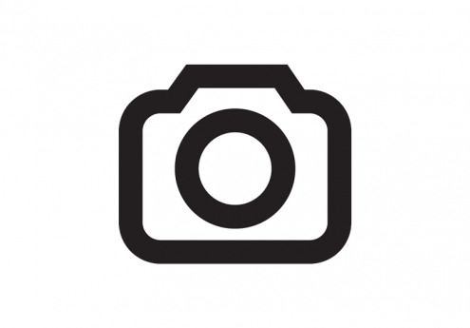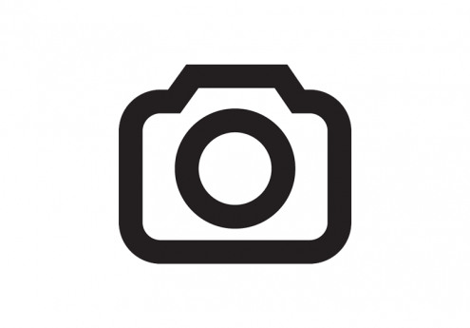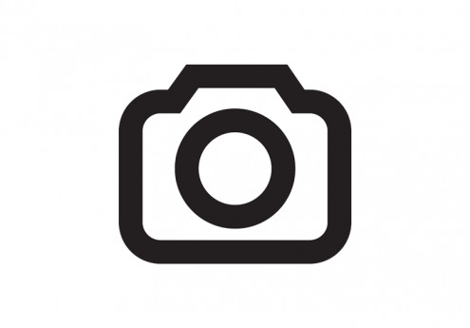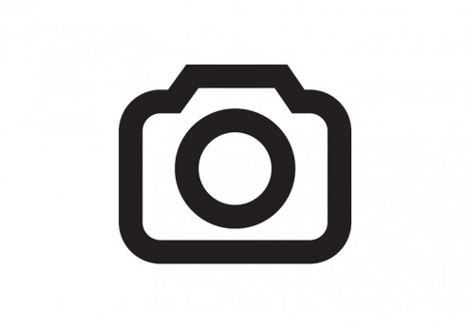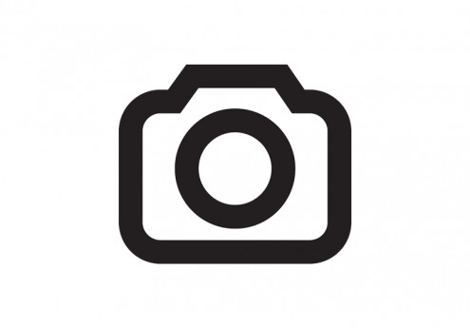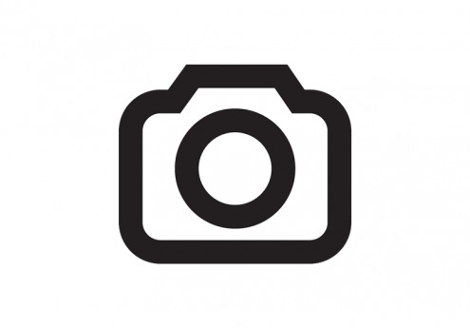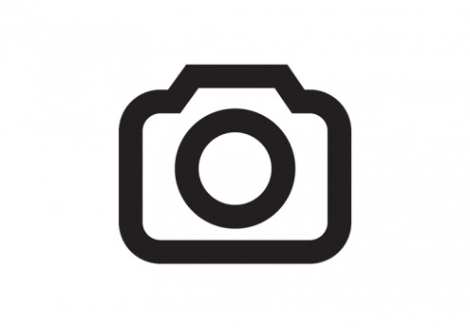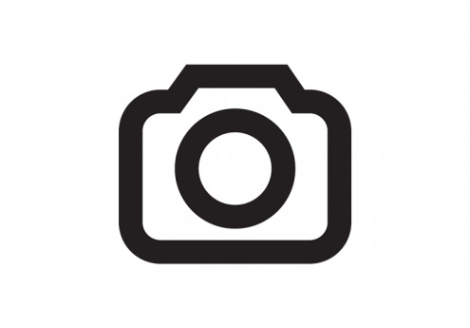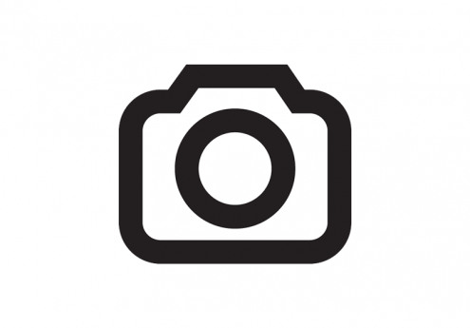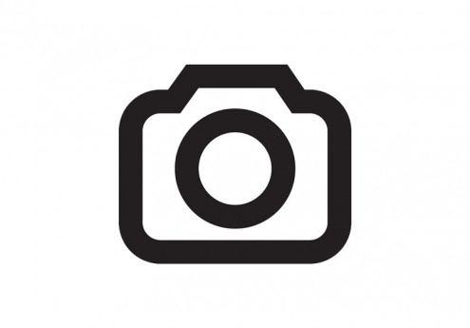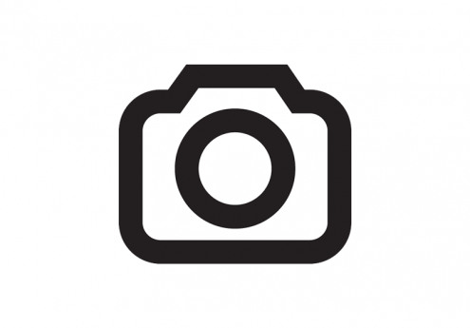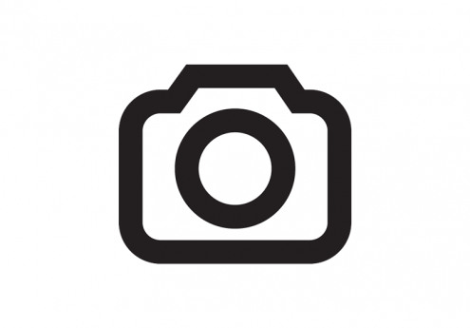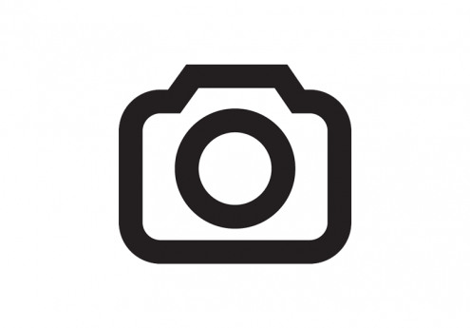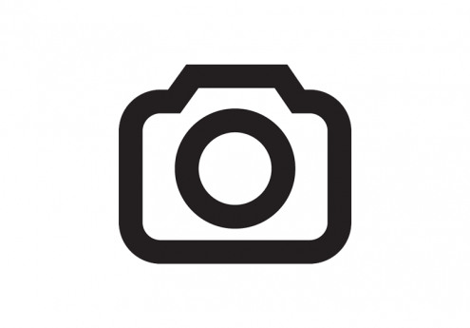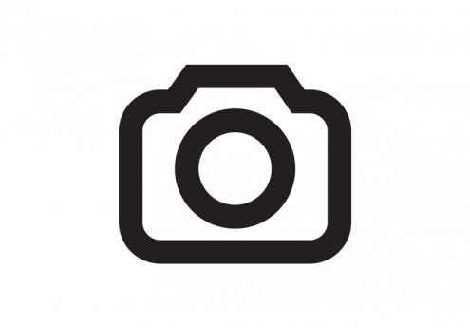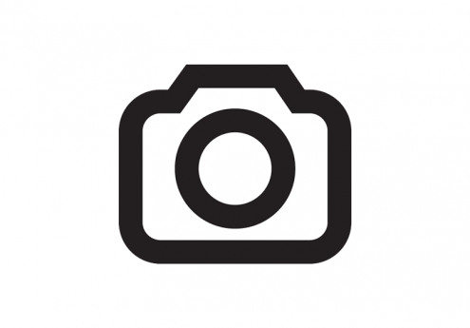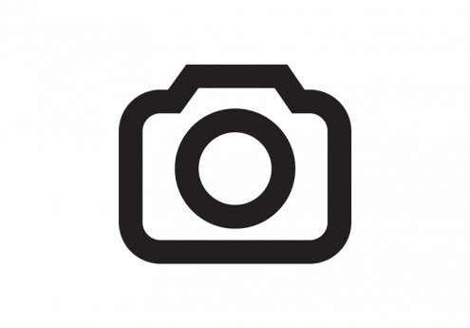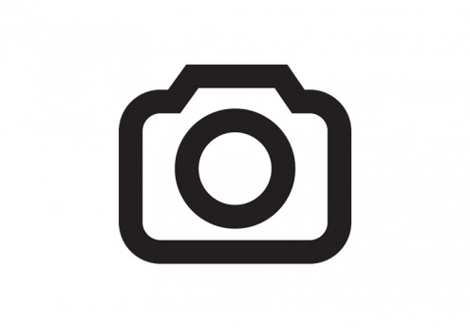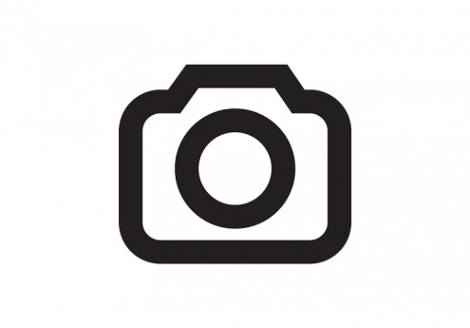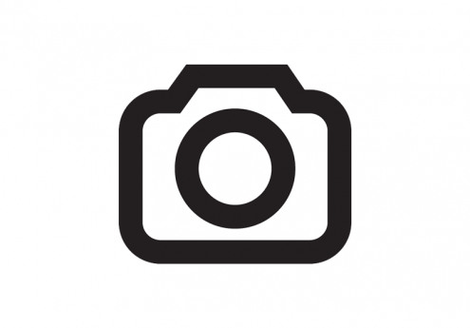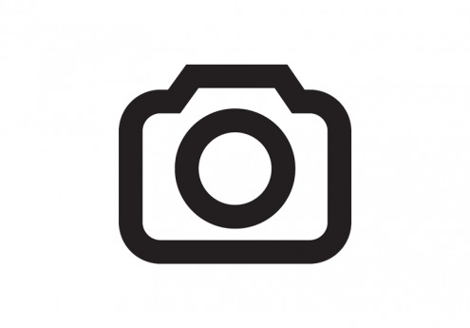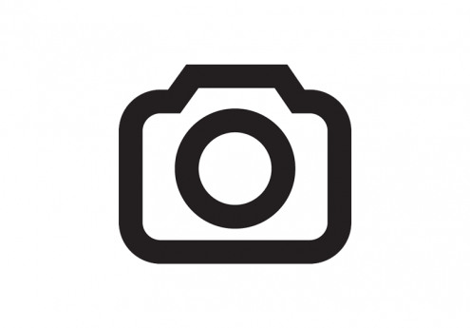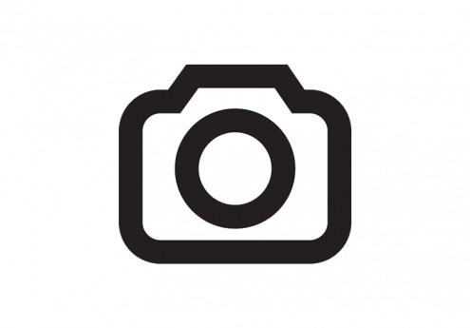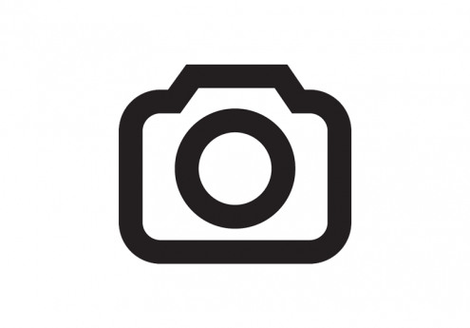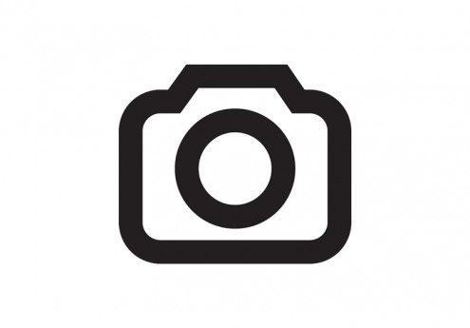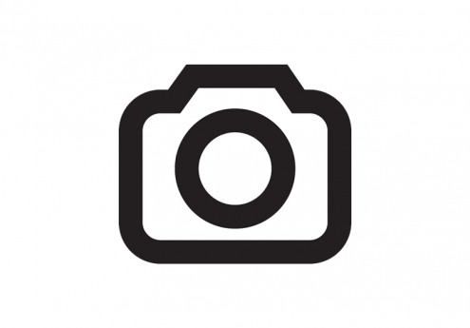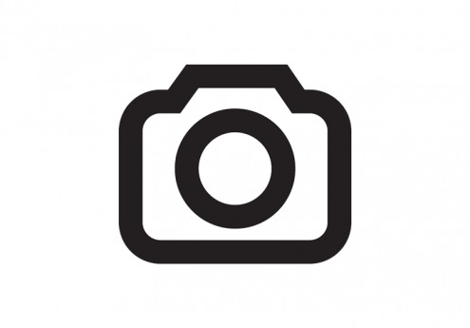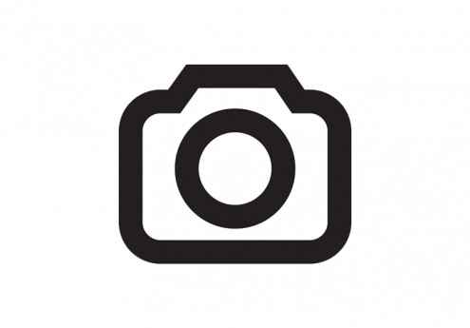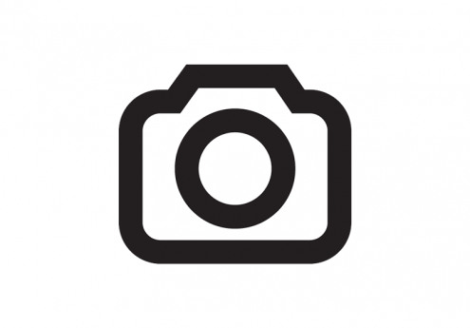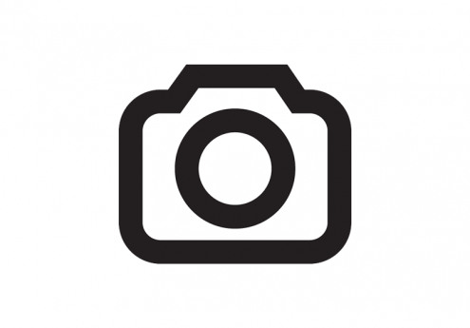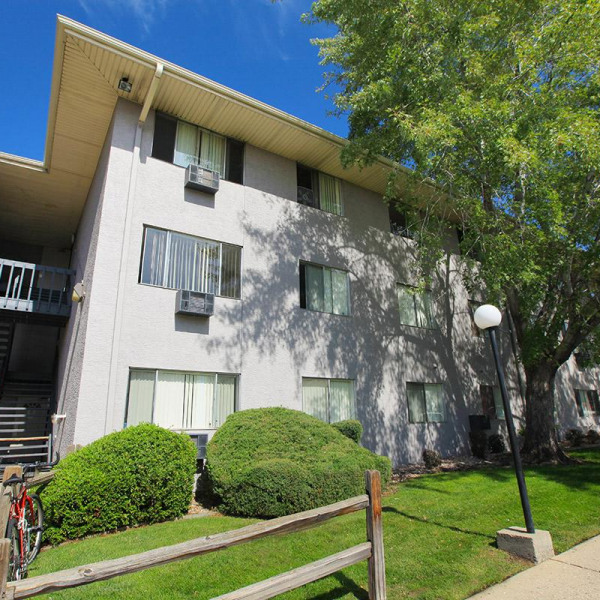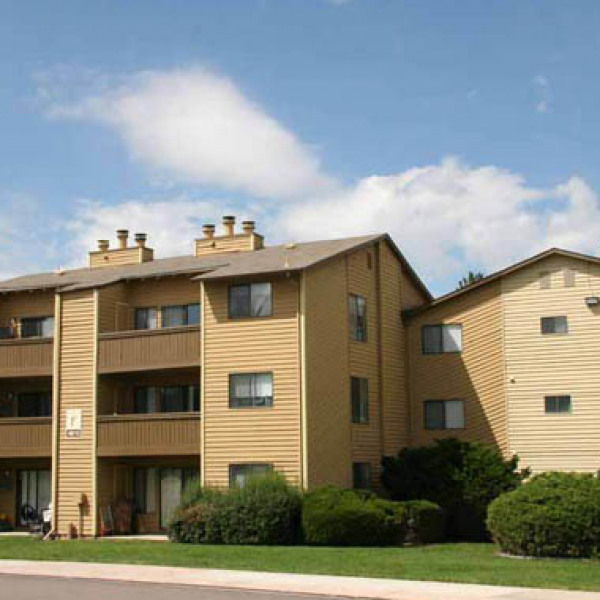4635 Woodsorrel Court $2,700

Quick Facts
Description
Corner Lot Multi-Level Home - Located in Old Farm on a corner lot this home has LOTS of space including parking for an RV. The front and backyards have been well maintained and include perennials. The interior of the home also includes LOTS of space. There are four separate levels in the home. Walk-in from the front door to the level with the primary bedroom including ensuite with standing shower, dual vanities, and walk-in closet. A second bedroom and full bath are also on this floor. Up a short flight of stairs is the great room including the gourmet kitchen, fireplace, large living space, and multiple flex options for a dining area. Make sure to notice the some glass pulls, stained glass light fixtures, blown glass hanging pendants, custom art tile, glass cabinets and more!! The walk out floor is level with garage exits and backyard exits, there is also a flex space here that could be used for an office, mudroom, many, many options. Down one more set of stairs is the basement which includes two more bedrooms, a full bathroom with a stand-alone shower. Tons of space in and outsite this amazing home.
No Cats Allowed
(RLNE7517933)
Contact Details
Pet Details
Pet Policy
Small Dogs Allowed
Floorplans
Description
Corner Lot Multi-Level Home - Located in Old Farm on a corner lot this home has LOTS of space including parking for an RV. The front and backyards have been well maintained and include perennials. The interior of the home also includes LOTS of space. There are four separate levels in the home. Walk-in from the front door to the level with the primary bedroom including ensuite with standing shower, dual vanities, and walk-in closet. A second bedroom and full bath are also on this floor. Up a short flight of stairs is the great room including the gourmet kitchen, fireplace, large living space, and multiple flex options for a dining area. Make sure to notice the some glass pulls, stained glass light fixtures, blown glass hanging pendants, custom art tile, glass cabinets and more!! The walk out floor is level with garage exits and backyard exits, there is also a flex space here that could be used for an office, mudroom, many, many options. Down one more set of stairs is the basement which includes two more bedrooms, a full bathroom with a stand-alone shower. Tons of space in and outsite this amazing home.
Availability
Now
Details
Fees
| Deposit | $3000.00 |
