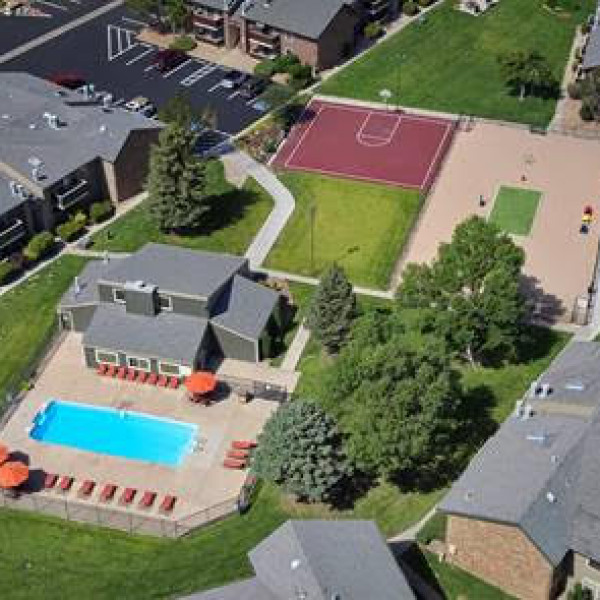754 Birch St $4,200

Quick Facts
Description
Stunning 3 Bed, 3.5 Bath Townhome - Available 9/9/22. Built in 2013, this beautiful upscale 3-bedroom / 3.5 bath townhome is located in a quiet yet convenient neighborhood. Walking distance to Rose Medical Center, National Jewish Hospital, and St. Josephs Hospital. Only steps to 6th Ave walking trail, Trader Joes, Starbucks, Snooze, Chook and other fun restaurants. A fantastic location with even better amenities including: - Top Floor Master Suite With Dual Vanity - With Washer/Dryer - Vaulted Ceiling - Personal Walk In Closets In Top Floor Bedrooms - 2nd Ensuite Bedroom/Bath On Top Floor - Basement Includes: Bedroom, Full Bath, Washer/Dryer, And Large Family Room - Full Wet Bar & Wine Fridge - Gourmet Kitchen & Great Room - Detached 2-Car Garage With Fenced Grass Backyard And Patio - Hardwood Floors - Fireplace - Open Staircase - Granite Counters - SS Appliances - Private Tech Room/Office.
Located in Highly Rated 10/10 Steck Elementary School Boundary.
Pets not preferred, Small Dogs ONLY will be considered. 12 Month Lease Minimum.
(RLNE7521070)
Contact Details
Pet Details
Floorplans
Description
Stunning 3 Bed, 3.5 Bath Townhome - Available 9/9/22. Built in 2013, this beautiful upscale 3-bedroom / 3.5 bath townhome is located in a quiet yet convenient neighborhood. Walking distance to Rose Medical Center, National Jewish Hospital, and St. Josephs Hospital. Only steps to 6th Ave walking trail, Trader Joes, Starbucks, Snooze, Chook and other fun restaurants. A fantastic location with even better amenities including: - Top Floor Master Suite With Dual Vanity - With Washer/Dryer - Vaulted Ceiling - Personal Walk In Closets In Top Floor Bedrooms - 2nd Ensuite Bedroom/Bath On Top Floor - Basement Includes: Bedroom, Full Bath, Washer/Dryer, And Large Family Room - Full Wet Bar & Wine Fridge - Gourmet Kitchen & Great Room - Detached 2-Car Garage With Fenced Grass Backyard And Patio - Hardwood Floors - Fireplace - Open Staircase - Granite Counters - SS Appliances - Private Tech Room/Office.
Located in Highly Rated 10/10 Steck Elementary School Boundary.
Pets not preferred, Small Dogs ONLY will be considered. 12 Month Lease Minimum.
Availability
Now
Details
Fees
| Deposit | $4200.00 |



















































