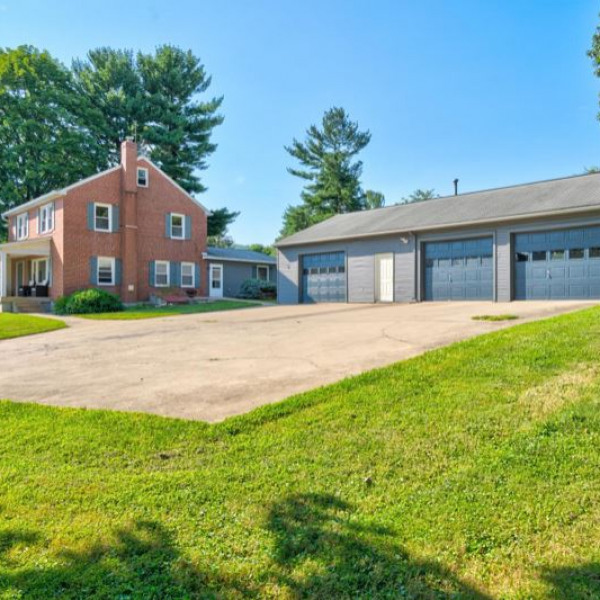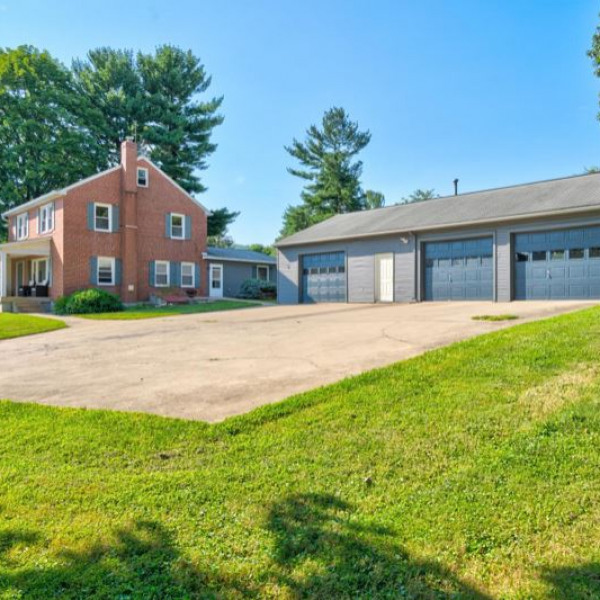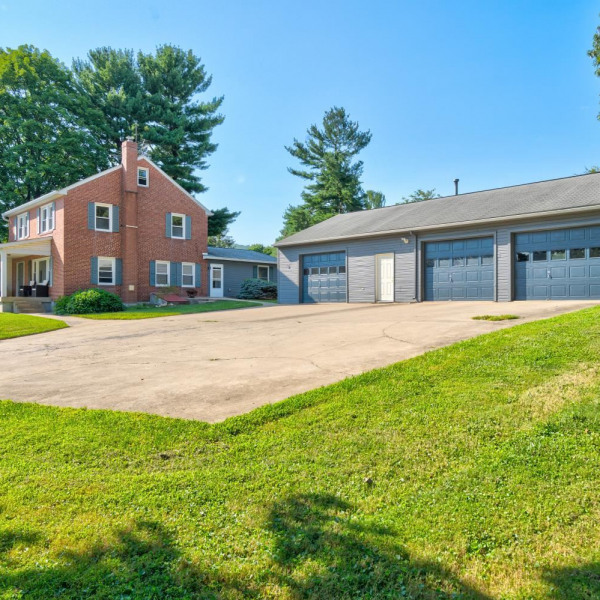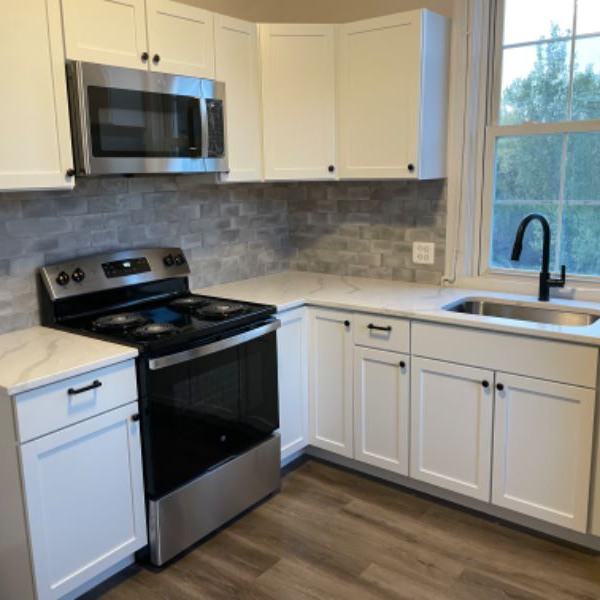6657 South Clifton Road $3,300

Quick Facts
Description
Main Level Primary Suite & Soaring Two Story Family Room - Custom model home in a Desired area of Frederick situated on an elevated homesite boasting lofty windows and treelined views! Ready to move into this executive-designed home. Grand two-story Family room with striking stone profile fireplace; Living and Dining rooms with classic crown molding; Dining room features exquisite picture molding, chair railing; and more crown molding. Gourmet chef’s kitchen with sleek stainless steel appliances; Wall oven and built-in microwave; Center island with cooktop and ample cabinet and countertop space and custom wood plantation shutters. The main level showcases a library/office, powder room, and luxurious primary suite adorned with a spa-inspired bathroom with a glass-enclosed shower; separate soaking tub and dual vanities; expansive and a walk-in closet.
The upper sleeping quarters feature three generously sized bedrooms and two full bathrooms. RECENT UPDATES: Two Trane condensers and coils 2017; H2O Heater replaced 2019, Energy Star Washer & Dryer Replaced 2019.
SPECIAL FEATURES: Fenced rear yard, Screened rear porch, Dual Zoned HVAC, Gas Fireplace, 2 Car Garage
Just minutes from Downtown Frederick offering a vast variety of shopping, dining, and entertainment options. Convenient commuter routes include I-70 and Rt. 40.
(RLNE7521139)
Contact Details
Pet Details
Pet Policy
Small Dogs Allowed and Cats Allowed
Nearby Universities
Floorplans
Description
Main Level Primary Suite & Soaring Two Story Family Room - Custom model home in a Desired area of Frederick situated on an elevated homesite boasting lofty windows and treelined views! Ready to move into this executive-designed home. Grand two-story Family room with striking stone profile fireplace; Living and Dining rooms with classic crown molding; Dining room features exquisite picture molding, chair railing; and more crown molding. Gourmet chef’s kitchen with sleek stainless steel appliances; Wall oven and built-in microwave; Center island with cooktop and ample cabinet and countertop space and custom wood plantation shutters. The main level showcases a library/office, powder room, and luxurious primary suite adorned with a spa-inspired bathroom with a glass-enclosed shower; separate soaking tub and dual vanities; expansive and a walk-in closet.
The upper sleeping quarters feature three generously sized bedrooms and two full bathrooms. RECENT UPDATES: Two Trane condensers and coils 2017; H2O Heater replaced 2019, Energy Star Washer & Dryer Replaced 2019.
SPECIAL FEATURES: Fenced rear yard, Screened rear porch, Dual Zoned HVAC, Gas Fireplace, 2 Car Garage
Just minutes from Downtown Frederick offering a vast variety of shopping, dining, and entertainment options. Convenient commuter routes include I-70 and Rt. 40.
Availability
Now
Details
Fees
| Deposit | $3300.00 |

























































