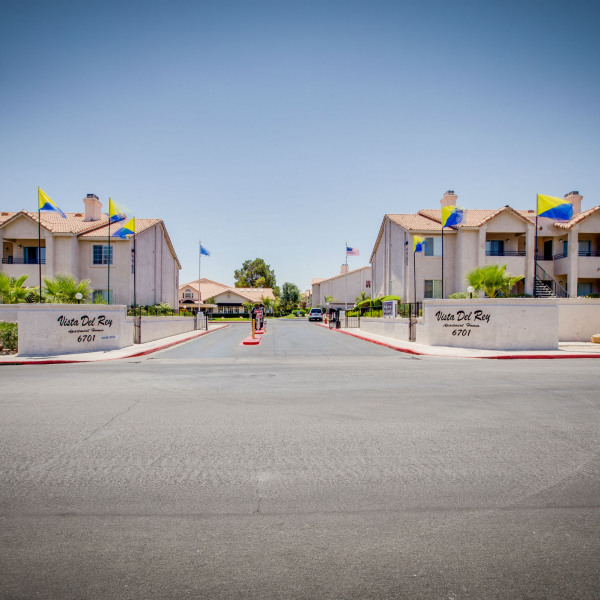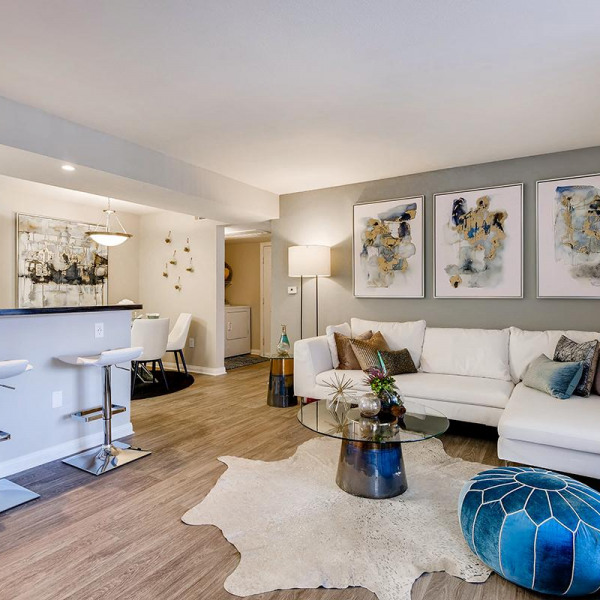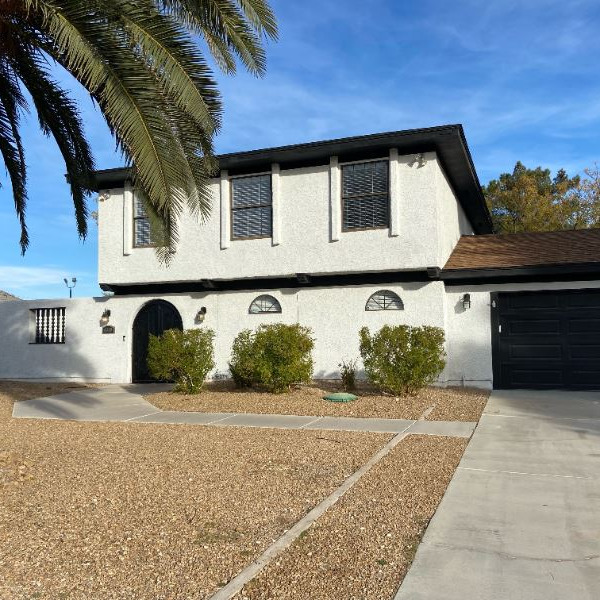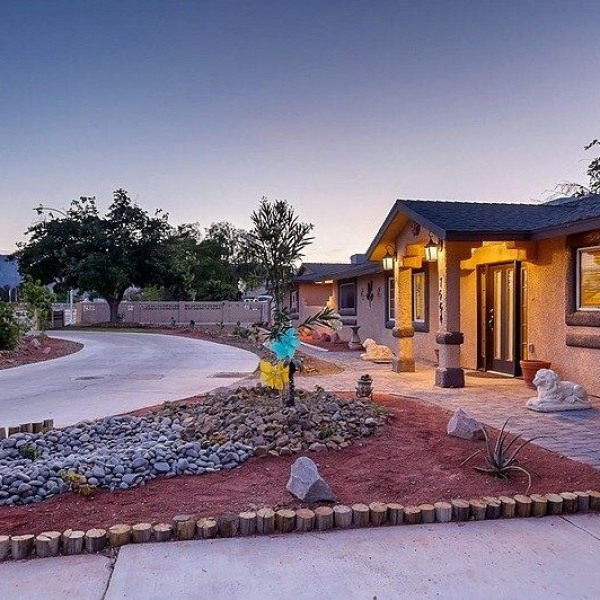8120 Yucca Springs Drive $3,400

Quick Facts
Description
Hidden Gem featuring 4 bed, 3 bath, 4 car garage and over 3000sqft of living space is waiting for you! - This amazing custom single story home is located in a small
gated community of other custom homes. About 3100 sqft of
living space and over 10k saft lot.
This hidden treasure features 4 bedrooms 3 full bathrooms.
Kitchen has an island, side by side fridge, built-in double
oven, gas cooktop, dishwasher, built in microwave and tons
of cabinet space. Original wood cabinets are a gem.
Adjoining space for a breakfast table with built in bench and
a butler's pantry.
Huge primary bedroom with its own separate bathroom with
jetted bathtub and walk in shower. Humongous custom walk-
in closet. Second bedroom also has a big custom walk-in
closet, and has tons of space.
The home features separate living-room, dining-room and
family-rooms.
Separate laundry room with cabinet storage space, plus
deep freezer.
I
4 car tandem, drive through garage.
And an enormous back yard with tons of potential.
Property is located about 5 minutes from schools, shopping
centers, fast food and sit down restaurants. Close to the
215/95 freeways.
(RLNE7538231)
Contact Details
Pet Details
Pet Policy
Small Dogs Allowed and Cats Allowed
Floorplans
Description
Hidden Gem featuring 4 bed, 3 bath, 4 car garage and over 3000sqft of living space is waiting for you! - This amazing custom single story home is located in a small
gated community of other custom homes. About 3100 sqft of
living space and over 10k saft lot.
This hidden treasure features 4 bedrooms 3 full bathrooms.
Kitchen has an island, side by side fridge, built-in double
oven, gas cooktop, dishwasher, built in microwave and tons
of cabinet space. Original wood cabinets are a gem.
Adjoining space for a breakfast table with built in bench and
a butler's pantry.
Huge primary bedroom with its own separate bathroom with
jetted bathtub and walk in shower. Humongous custom walk-
in closet. Second bedroom also has a big custom walk-in
closet, and has tons of space.
The home features separate living-room, dining-room and
family-rooms.
Separate laundry room with cabinet storage space, plus
deep freezer.
I
4 car tandem, drive through garage.
And an enormous back yard with tons of potential.
Property is located about 5 minutes from schools, shopping
centers, fast food and sit down restaurants. Close to the
215/95 freeways.
Availability
Now
Details
Fees
| Deposit | $1000.00 |





















































































