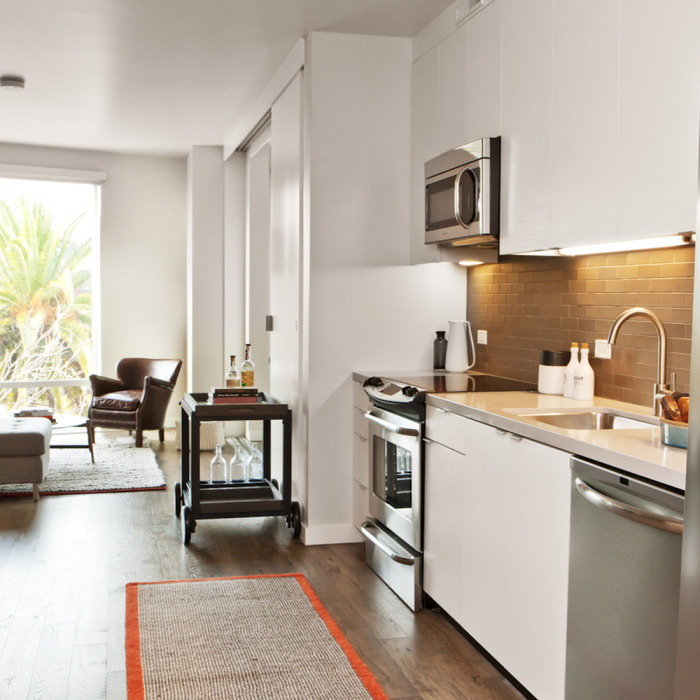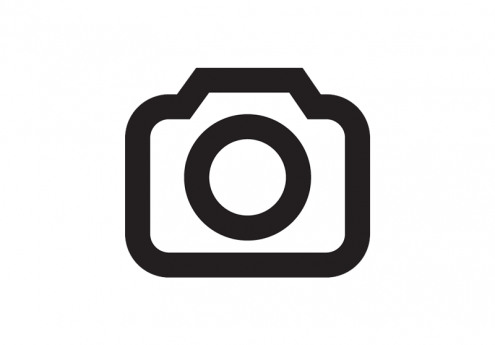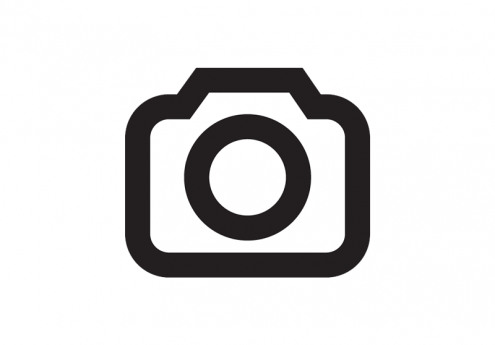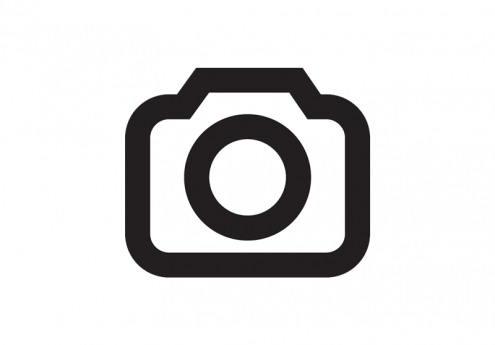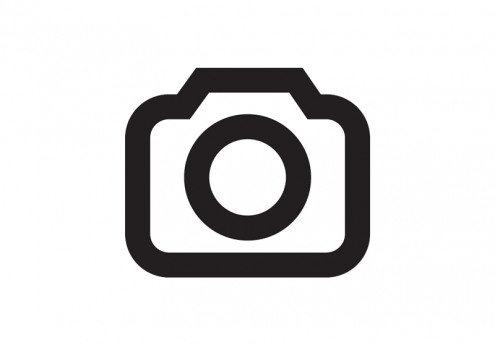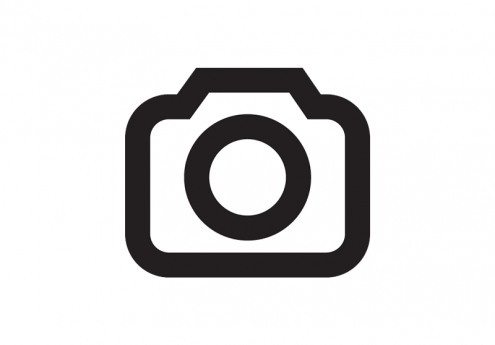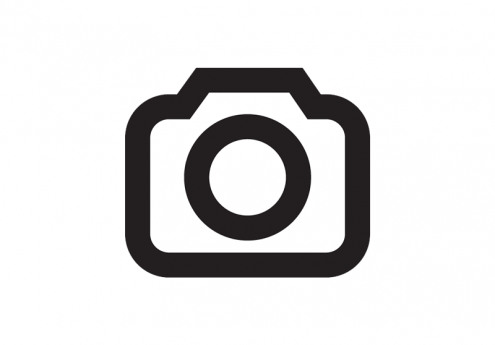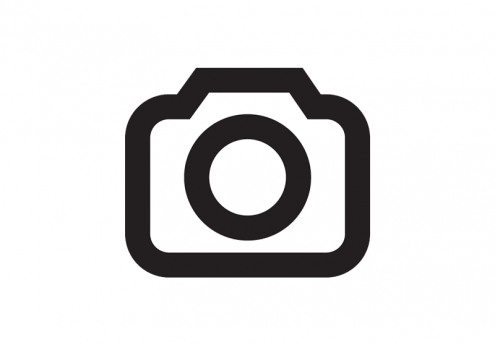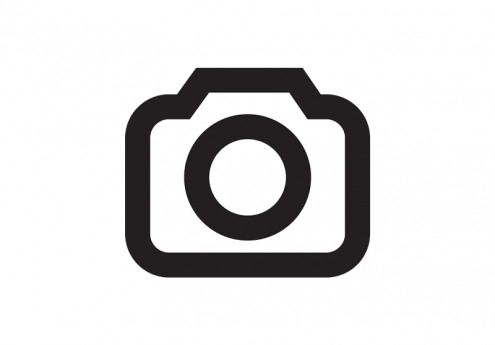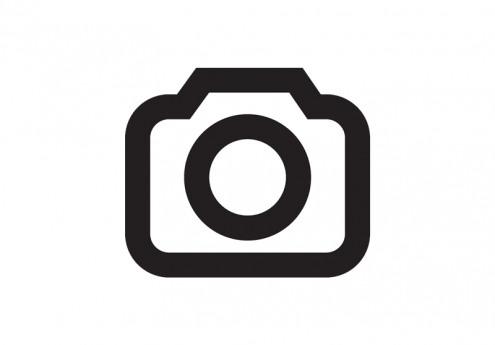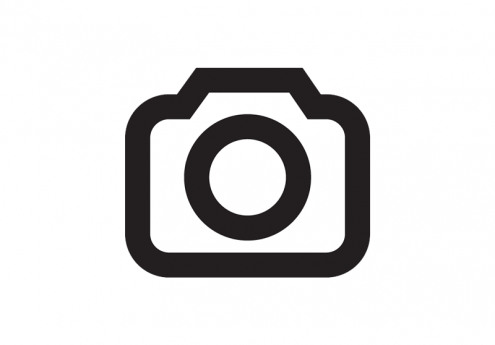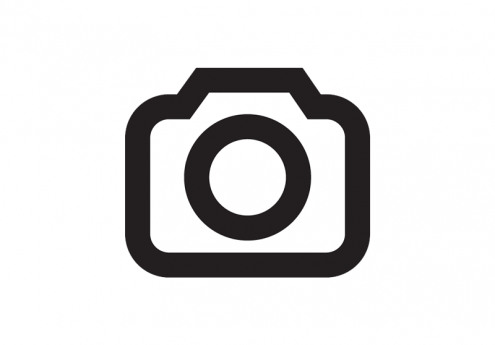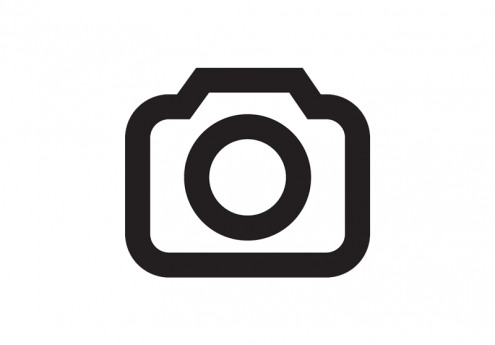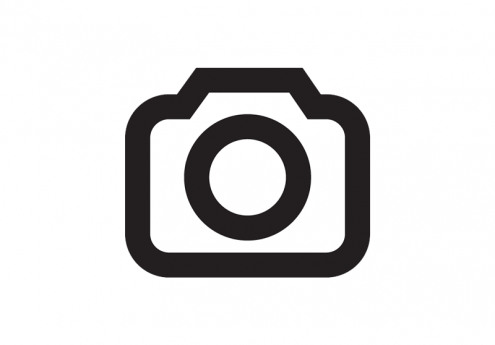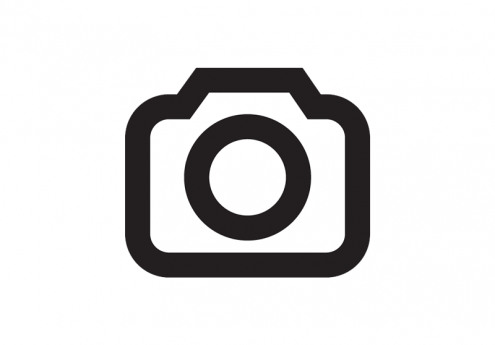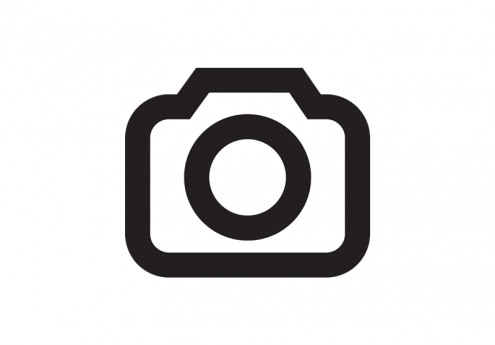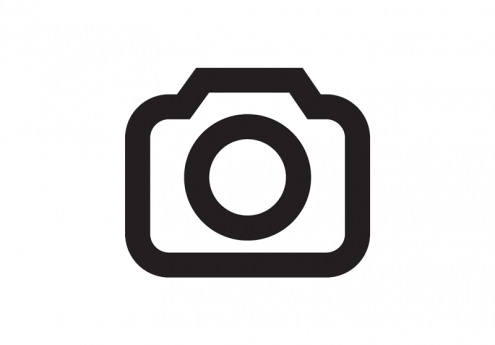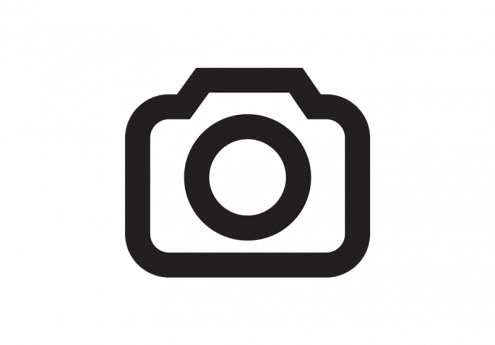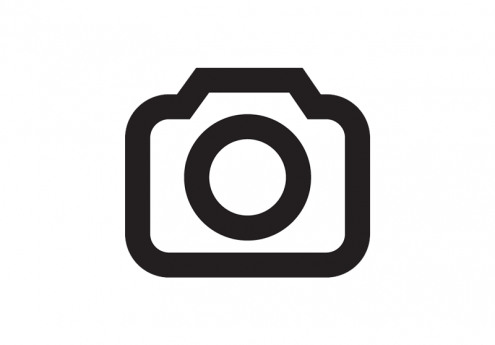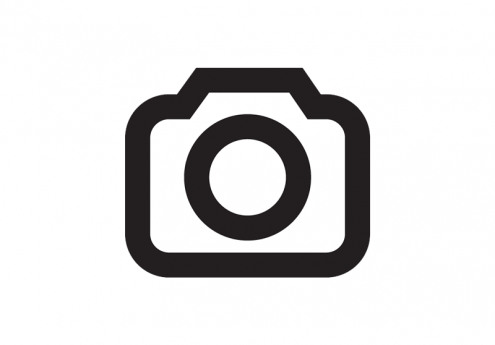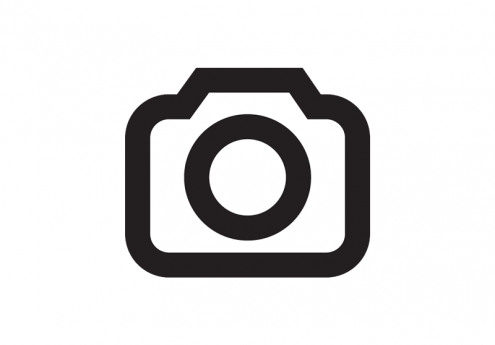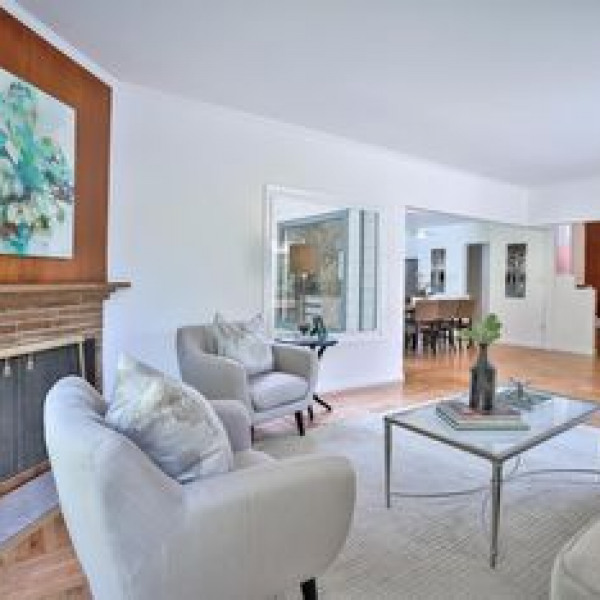512 Elm Ave $4,800

Quick Facts
Description
Charming, Spacious and Sunny! - Charming and spacious home in sunny Huntington Park neighborhood boasts tons of vintage details. Enter to a formal entry space that could be a great office space. Beautiful hardwood flooring anchors the space and the interior is freshly painted in a modern color palette. The main floor features high ceilings, gorgeous architectural details, and bay window. The kitchen is spacious with abundant storage, fridge and gas range, and a casual eat-in space. Off the kitchen is a bonus space for laundry and a pantry. The main floor has the first full bath, an updated gem. On the split level are two bedrooms and one bath. Both bedrooms are a nice size and one includes a private balcony. Downstairs from the kitchen is the third bedroom and third full bath. The downstairs bedroom is very large and flows out into the backyard. The backyard is perfect for outside fun and gardening. Parking is in the extra-long driveway. Great location near shopping and dining and with easy access to all transportation routes and stations. Pet friendly! Gardener included; tenants pay all utilities. This is a 1-year lease, but open to longer lease.
Requirement: Proof of Income for Application
Monthly Rent $4800/Deposit $4800
(RLNE7560759)
Contact Details
Pet Details
Floorplans
Description
Charming, Spacious and Sunny! - Charming and spacious home in sunny Huntington Park neighborhood boasts tons of vintage details. Enter to a formal entry space that could be a great office space. Beautiful hardwood flooring anchors the space and the interior is freshly painted in a modern color palette. The main floor features high ceilings, gorgeous architectural details, and bay window. The kitchen is spacious with abundant storage, fridge and gas range, and a casual eat-in space. Off the kitchen is a bonus space for laundry and a pantry. The main floor has the first full bath, an updated gem. On the split level are two bedrooms and one bath. Both bedrooms are a nice size and one includes a private balcony. Downstairs from the kitchen is the third bedroom and third full bath. The downstairs bedroom is very large and flows out into the backyard. The backyard is perfect for outside fun and gardening. Parking is in the extra-long driveway. Great location near shopping and dining and with easy access to all transportation routes and stations. Pet friendly! Gardener included; tenants pay all utilities. This is a 1-year lease, but open to longer lease.
Requirement: Proof of Income for Application
Monthly Rent $4800/Deposit $4800
Availability
Now
Details
Fees
| Deposit | $4500.00 |
