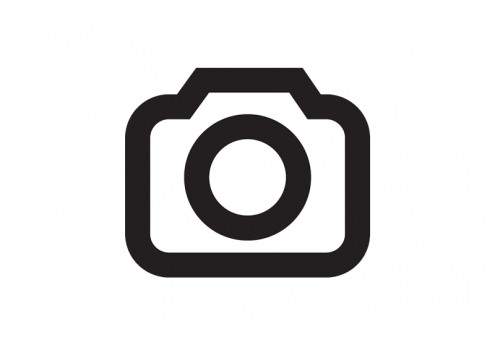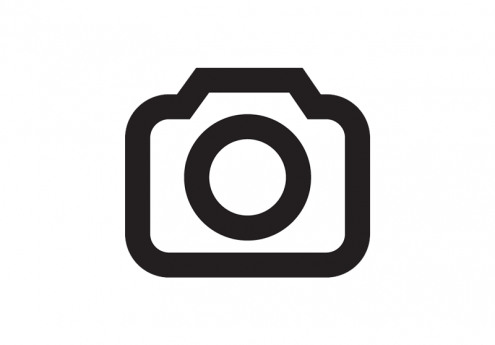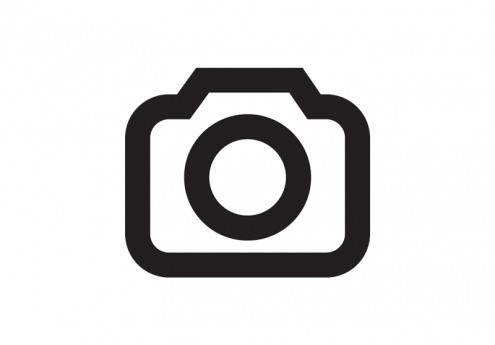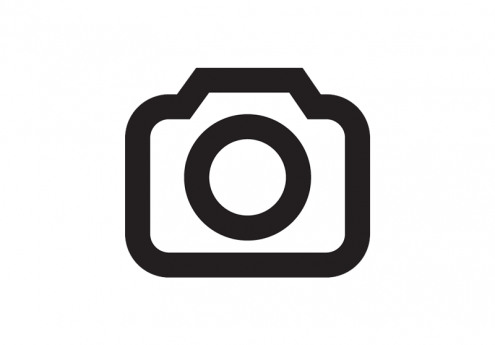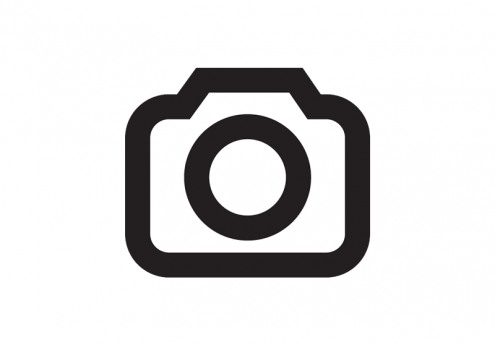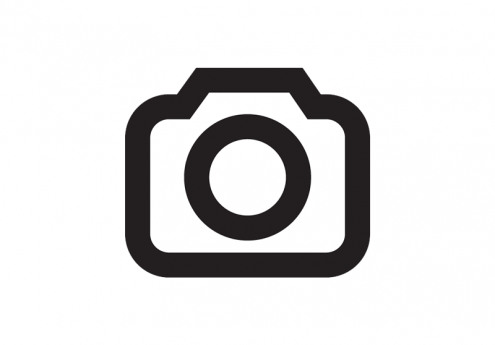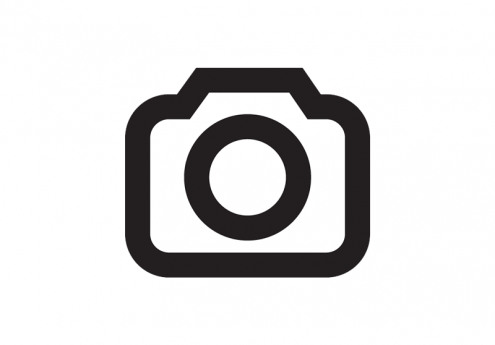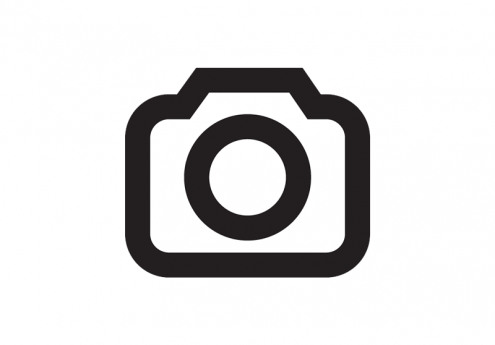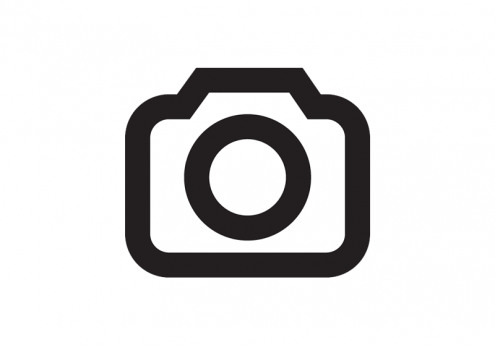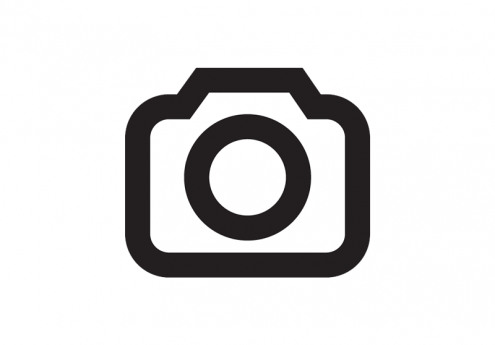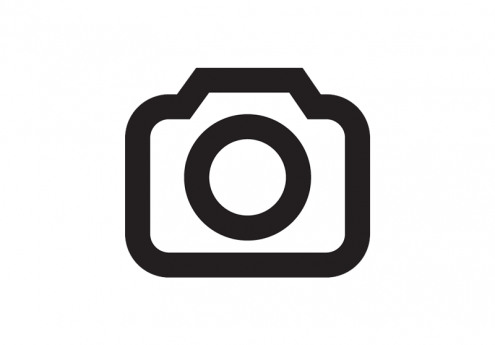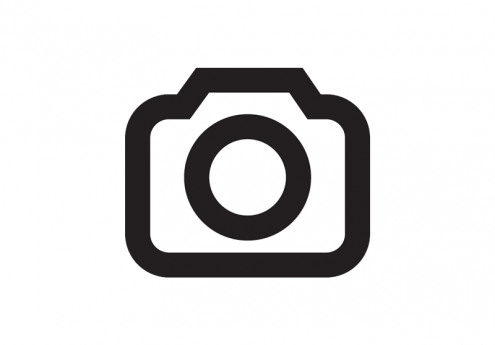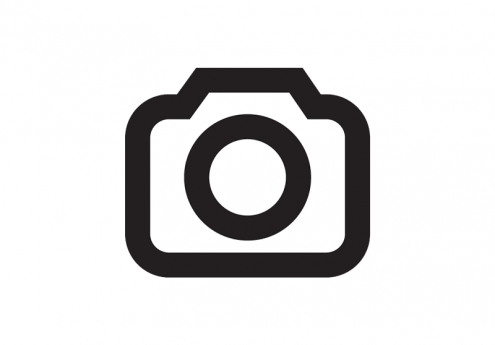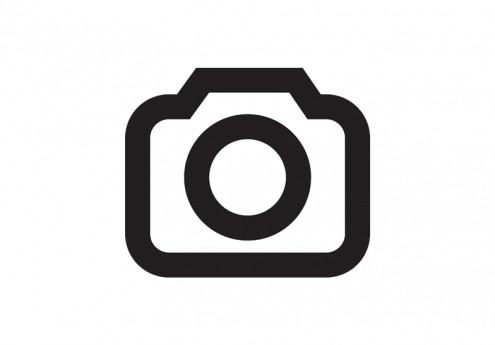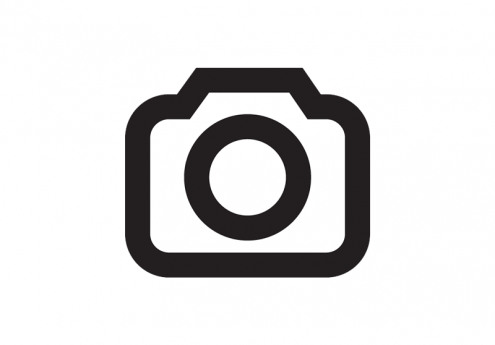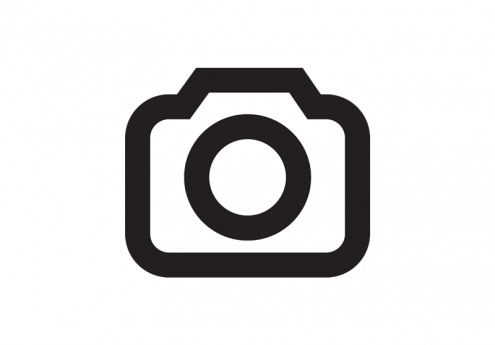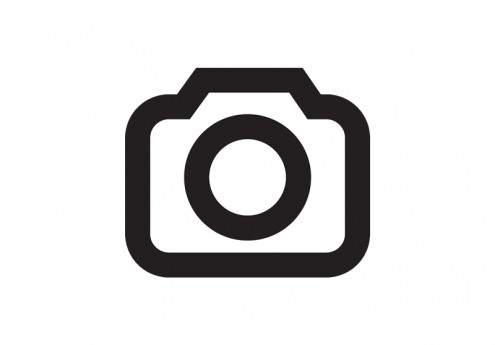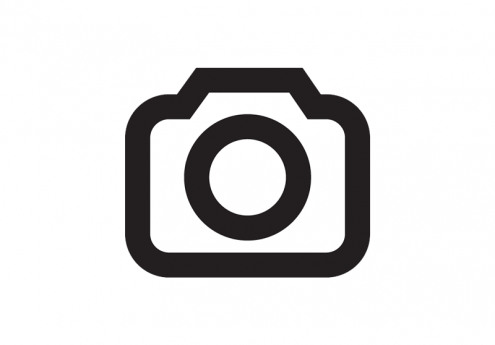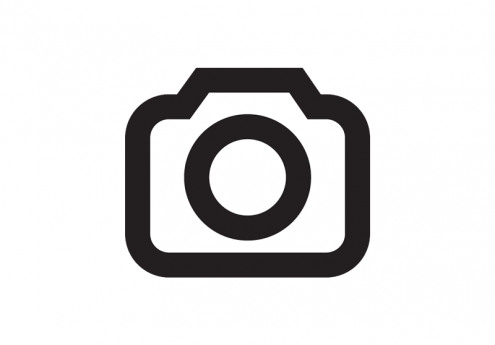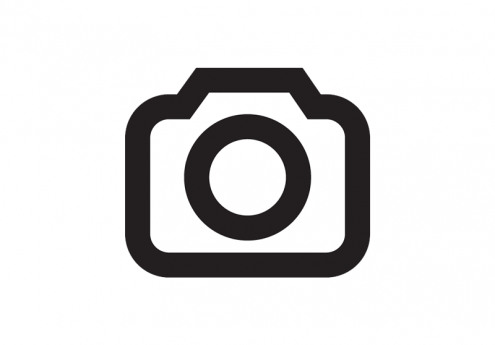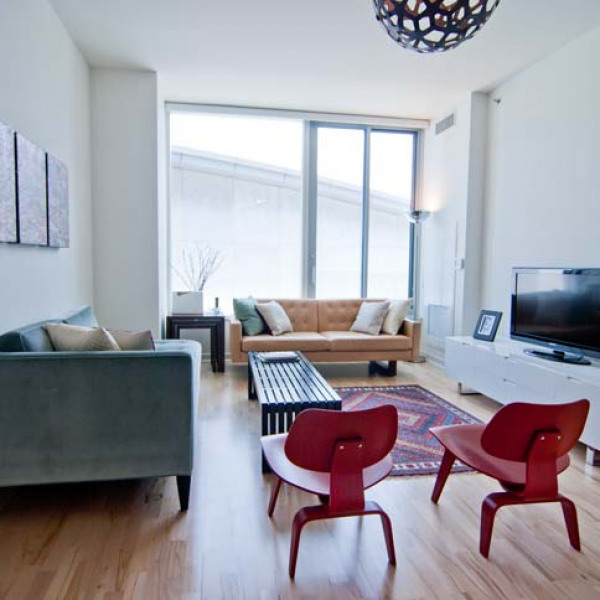1036 Grebe Street $4,300

Quick Facts
Description
3 Bed, 2.5 Bath Foster City Townhome - Updated Kitchen & Bath - 3 Bed, 2.5 Bath Townhome located in a boutique community within Foster City. This community features a Community Pool, plenty of visitor Parking, and is convenient to Shell Blvd and Freeways.
The 2-story Townhome features 3 bedrooms including a master suite, hardwood flooring on the first floor, and carpeted stairs and 2nd floor. The home features updated bathrooms and kitchen. The kitchen includes all appliances including refrigerator, dishwasher, and gas stove with hood. Adjacent to the kitchen is a spacious dining area that has access to a charming backyard patio. Through the patio is the detached 2 car garage with plenty of shelving for storage.
Features:
- 3 BED
- 2.5 BATH
- Spacious Living Area
- Separate Dining Area
- Stainless Steel Appliances
- Washer and Dryer with Storage Space
- Detached Garage with Storage Shelving
Amenities:
- Community Pool
- Convenient to Playgrounds
- Convenient to shops, grocery stores, and Restaurants
- Nearby Parks and Bay Bike Trail
- Plenty of visitor parking
Showings:
- By Appointment only
Lease Terms:
- 12 Month Lease Required
- Security Deposit $4,300
- Renters Insurance Required
- Tenant pay PG&E, Water and Trash
- No Smoking & No Pets
Application Process:
- Apply Online
- $35 Application Fee per Adult
(RLNE3371621)
Contact Details
Pet Details
Nearby Universities
Floorplans
Description
3 Bed, 2.5 Bath Foster City Townhome - Updated Kitchen & Bath - 3 Bed, 2.5 Bath Townhome located in a boutique community within Foster City. This community features a Community Pool, plenty of visitor Parking, and is convenient to Shell Blvd and Freeways.
The 2-story Townhome features 3 bedrooms including a master suite, hardwood flooring on the first floor, and carpeted stairs and 2nd floor. The home features updated bathrooms and kitchen. The kitchen includes all appliances including refrigerator, dishwasher, and gas stove with hood. Adjacent to the kitchen is a spacious dining area that has access to a charming backyard patio. Through the patio is the detached 2 car garage with plenty of shelving for storage.
Features:
- 3 BED
- 2.5 BATH
- Spacious Living Area
- Separate Dining Area
- Stainless Steel Appliances
- Washer and Dryer with Storage Space
- Detached Garage with Storage Shelving
Amenities:
- Community Pool
- Convenient to Playgrounds
- Convenient to shops, grocery stores, and Restaurants
- Nearby Parks and Bay Bike Trail
- Plenty of visitor parking
Showings:
- By Appointment only
Lease Terms:
- 12 Month Lease Required
- Security Deposit $4,300
- Renters Insurance Required
- Tenant pay PG&E, Water and Trash
- No Smoking & No Pets
Application Process:
- Apply Online
- $35 Application Fee per Adult
Availability
Now
Details
Fees
| Deposit | $4300.00 |
