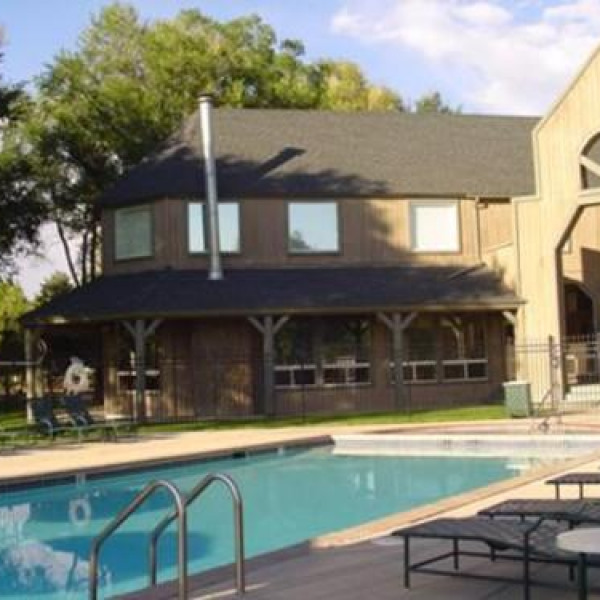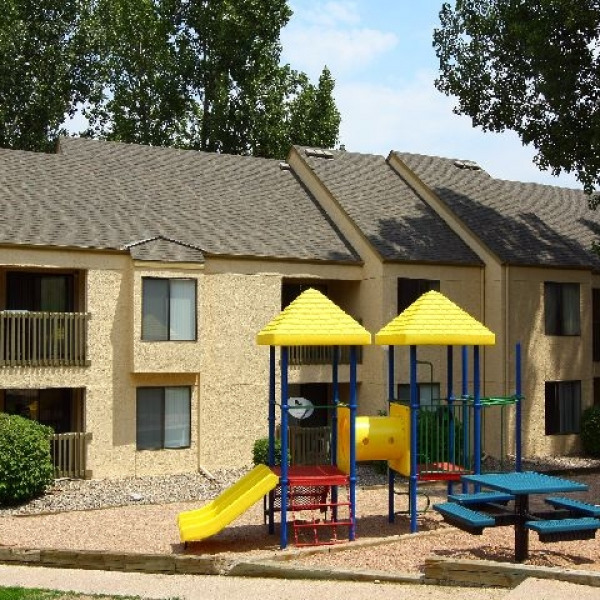6836 Loftwood Road $2,750

Quick Facts
Description
Beautiful 2 Story Home Located in North Colorado Springs! - This home sits on a small cul-de-sac. Entry walks into an open floor plan and luxury vinyl plank flooring. Bright front office is adjacent to front door with french doors! Spacious formal living room that flows nicely into the kitchen which features espresso cabinetry, quartz counter-tops, and island. Enjoy a kitchen pantry and adjacent dining area with walk out to back yard! Fenced in back yard and patio for summer entertaining. Second floor features loft area that can be used as a second office or living area. Laundry room provides washer and dryer plus extra shelving! Master bedroom has double doors and large walk-in closet. Attached master bathroom has a dual vanity and oversized shower! Second level also features two additional bedrooms and full bathroom. Large hall closet and linen closet for convenience. Basement walks into family room, fourth bedroom, and additional full bathroom! Amenities include A/C and attached two car garage. Walking distance to schools, parks, and community garden!
12-24 Month Lease
Security Deposit must be paid in certified funds.
Amount based on credit report findings.
Allows 3 pets at any weight.
Management approval needed.
No aggressive breeds.
School District: 49 Falcon
Elementary School: Ridgeview
Middle School: Skyview
High School: Vista Ridge
For more information, visit our website at: https://byrnemanagement.com/featured-rentals/
Link to virtual tour: https://youtu.be/B933AX-f8-o
(RLNE5920412)
Contact Details
Pet Details
Pet Policy
Small Dogs Allowed and Cats Allowed
Amenities
Floorplans
Description
Beautiful 2 Story Home Located in North Colorado Springs! - This home sits on a small cul-de-sac. Entry walks into an open floor plan and luxury vinyl plank flooring. Bright front office is adjacent to front door with french doors! Spacious formal living room that flows nicely into the kitchen which features espresso cabinetry, quartz counter-tops, and island. Enjoy a kitchen pantry and adjacent dining area with walk out to back yard! Fenced in back yard and patio for summer entertaining. Second floor features loft area that can be used as a second office or living area. Laundry room provides washer and dryer plus extra shelving! Master bedroom has double doors and large walk-in closet. Attached master bathroom has a dual vanity and oversized shower! Second level also features two additional bedrooms and full bathroom. Large hall closet and linen closet for convenience. Basement walks into family room, fourth bedroom, and additional full bathroom! Amenities include A/C and attached two car garage. Walking distance to schools, parks, and community garden!
12-24 Month Lease
Security Deposit must be paid in certified funds.
Amount based on credit report findings.
Allows 3 pets at any weight.
Management approval needed.
No aggressive breeds.
School District: 49 Falcon
Elementary School: Ridgeview
Middle School: Skyview
High School: Vista Ridge
For more information, visit our website at: https://byrnemanagement.com/featured-rentals/
Link to virtual tour: https://youtu.be/B933AX-f8-o
Availability
Now
Details
Fees
| Deposit | $2750.00 |






























