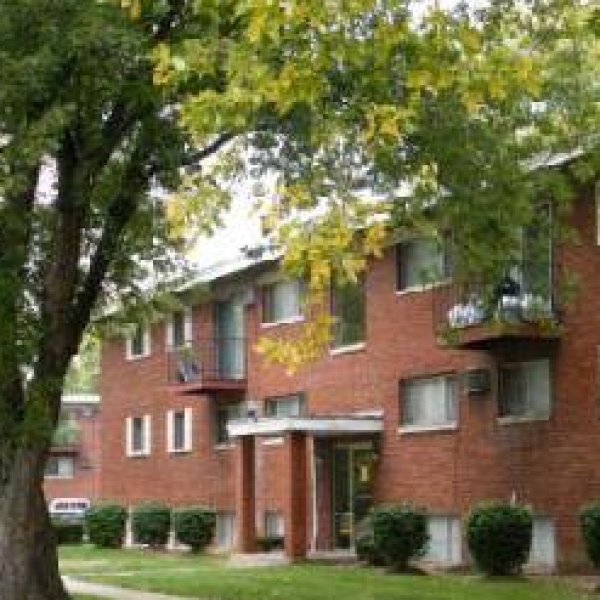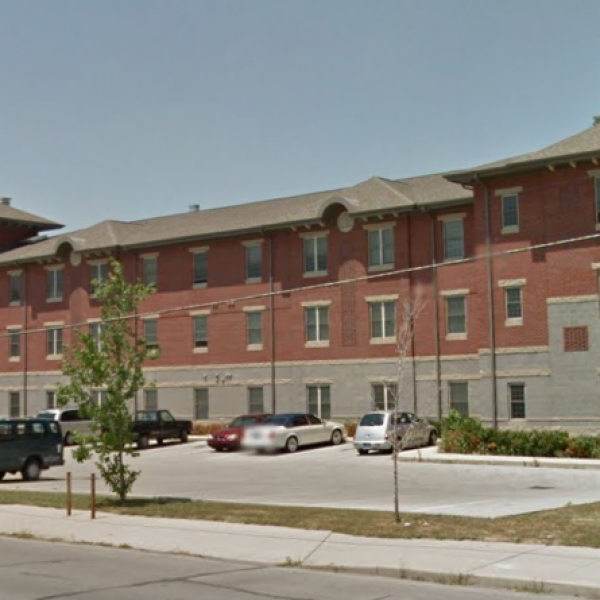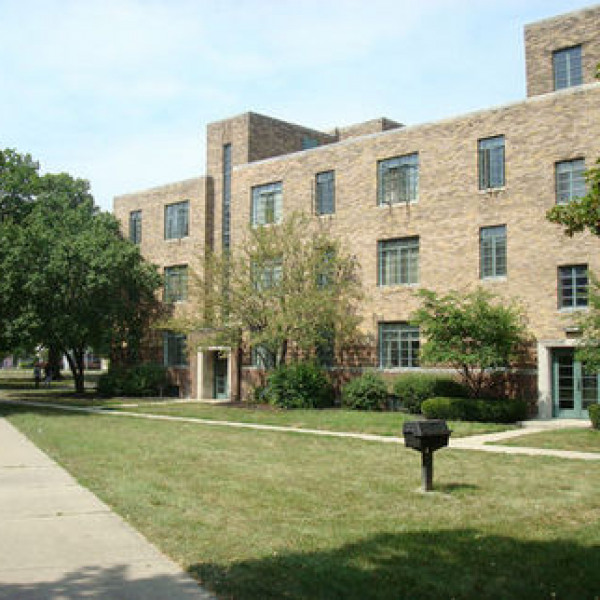15 N High School Rd $1,450

Quick Facts
Description
2 Bedroom, 1 Bathroom Home with a Country Feel, Located in Chapel Hill/Ben Davis Area Available NOW! - Located right outside the loop, this Chapel Hill/Ben Davis home has everything you need! As you pull up to the home you'll notice the extra large front yard. The driveway brings you back to a 2 car attached garage. A side door with deck leads you into the kitchen that has tons of bright white cabinetry and a stove, refrigerator and dishwasher provided. The kitchen leads you to a formal dining room that flows into a spacious living room with a brick fireplace. The original wood flooring adds to the charm of the space. Beyond the living room you'll find a full sized bathroom, a large bedroom, and the entrance to the upstairs loft style bedroom. The upstairs bedroom is carpeted and has a large closet. This home sits on a full basement that can be used for additional storage and/or a workshop. A washer and dryer is provided as well! Don't miss your chance to live in this amazing home and apply today!
For more info and to apply, please visit our website www.mypillario.com
*owner is not currently accepting Section 8 vouchers
*application must be submitted in order to tour
*application fees are non-refundable
*Lease terms available 12-24 months
(RLNE6430394)
Contact Details
Pet Details
Pet Policy
Small Dogs Allowed and Cats Allowed
Floorplans
Description
2 Bedroom, 1 Bathroom Home with a Country Feel, Located in Chapel Hill/Ben Davis Area Available NOW! - Located right outside the loop, this Chapel Hill/Ben Davis home has everything you need! As you pull up to the home you'll notice the extra large front yard. The driveway brings you back to a 2 car attached garage. A side door with deck leads you into the kitchen that has tons of bright white cabinetry and a stove, refrigerator and dishwasher provided. The kitchen leads you to a formal dining room that flows into a spacious living room with a brick fireplace. The original wood flooring adds to the charm of the space. Beyond the living room you'll find a full sized bathroom, a large bedroom, and the entrance to the upstairs loft style bedroom. The upstairs bedroom is carpeted and has a large closet. This home sits on a full basement that can be used for additional storage and/or a workshop. A washer and dryer is provided as well! Don't miss your chance to live in this amazing home and apply today!
For more info and to apply, please visit our website www.mypillario.com
*owner is not currently accepting Section 8 vouchers
*application must be submitted in order to tour
*application fees are non-refundable
*Lease terms available 12-24 months
Availability
Now
Details
Fees
| Deposit | $1450.00 |














































