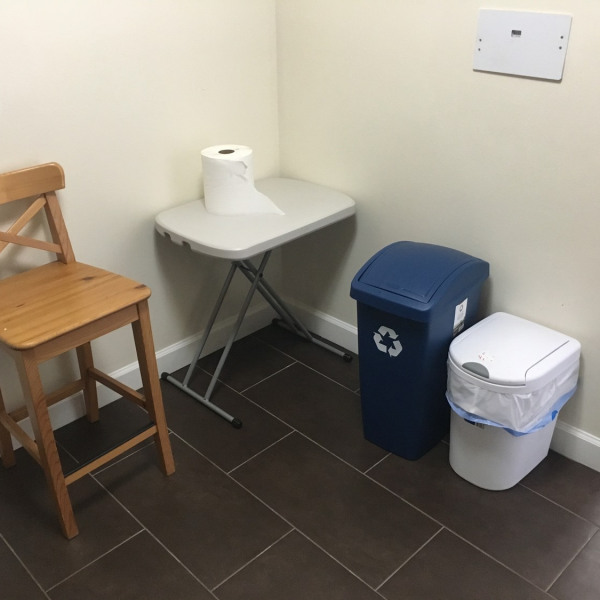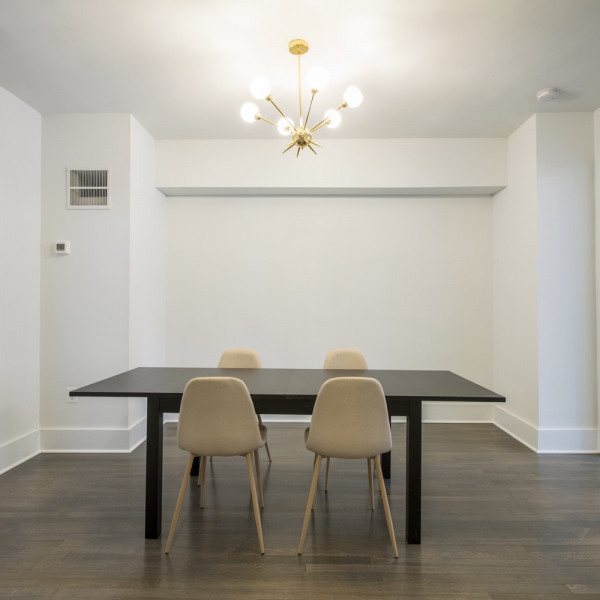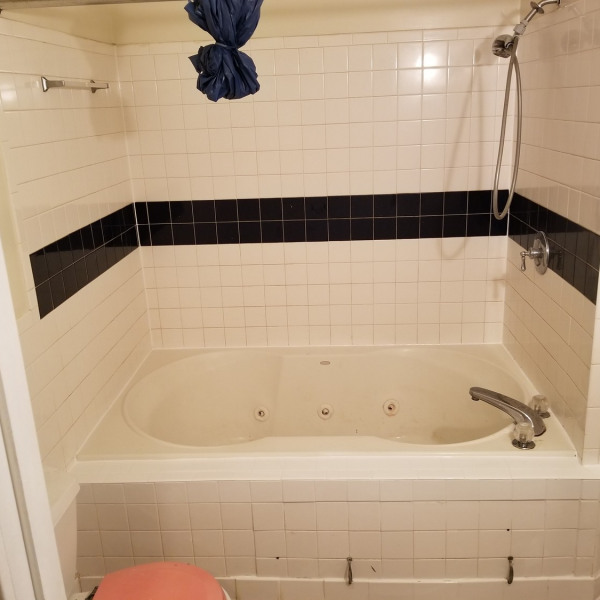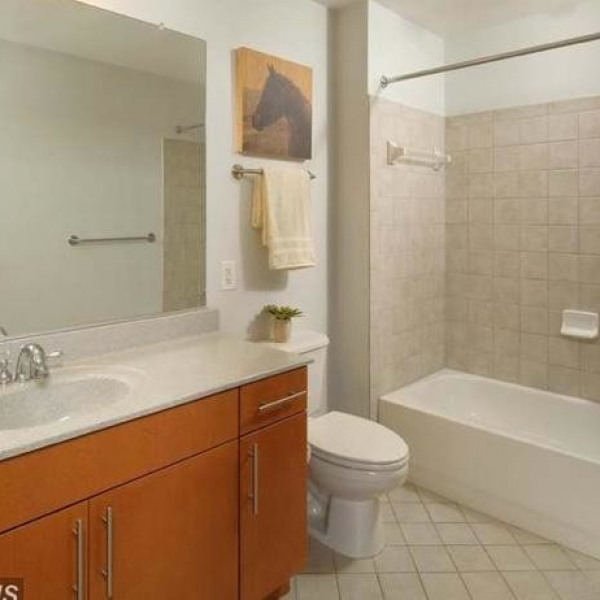2014 Derby Ridge Lane $2,650

Quick Facts
Description
Beautiful 2BR 3.5BA updated town home located in the Saddle Ridge Community - This 2BR 3.5BA 3 level town home in the Saddle Ridge Community is fully ready to move into. This very well maintained town home is in a highly sought-after location with easy access to Metro, public transportation, Rock Creek Park, and both Silver Spring, Bethesda and DC hot-spots. This community is tucked away in a quiet setting with a tree lined rear yard and deck, and moments to Parkway Deli. ( a DC landmark), Rock Creek Sports Club, The Daily Dish to name a few. The main level features a fully updated kitchen with granite counter tops and stainless appliances, bright lighting and open access to the dining room, living room with wood burning fire place, rear exit to deck and woods and a powder room. The upper level features 2 master bedrooms and 2 full baths with refinished flooring. The lower level has a large recreation room with custom built in cabinets, full bath, laundry room, storage room and separate utility room. Utilities are separate and includes water and electric. Choose whatever cable/internet services you desire, but no satellite dishes can be installed on the roof or any part of the home itself.
No Cats Allowed
(RLNE6753342)
Contact Details
Pet Details
Pet Policy
Small Dogs Allowed
Floorplans
Description
Beautiful 2BR 3.5BA updated town home located in the Saddle Ridge Community - This 2BR 3.5BA 3 level town home in the Saddle Ridge Community is fully ready to move into. This very well maintained town home is in a highly sought-after location with easy access to Metro, public transportation, Rock Creek Park, and both Silver Spring, Bethesda and DC hot-spots. This community is tucked away in a quiet setting with a tree lined rear yard and deck, and moments to Parkway Deli. ( a DC landmark), Rock Creek Sports Club, The Daily Dish to name a few. The main level features a fully updated kitchen with granite counter tops and stainless appliances, bright lighting and open access to the dining room, living room with wood burning fire place, rear exit to deck and woods and a powder room. The upper level features 2 master bedrooms and 2 full baths with refinished flooring. The lower level has a large recreation room with custom built in cabinets, full bath, laundry room, storage room and separate utility room. Utilities are separate and includes water and electric. Choose whatever cable/internet services you desire, but no satellite dishes can be installed on the roof or any part of the home itself.
Availability
Now
Details
Fees
| Deposit | $2600.00 |























