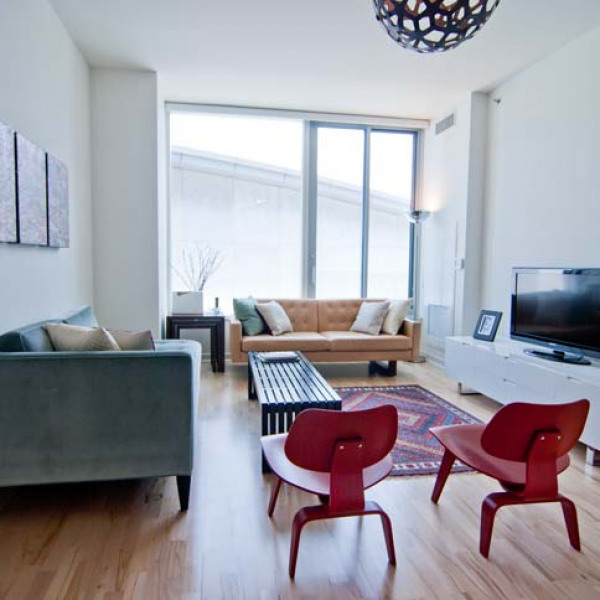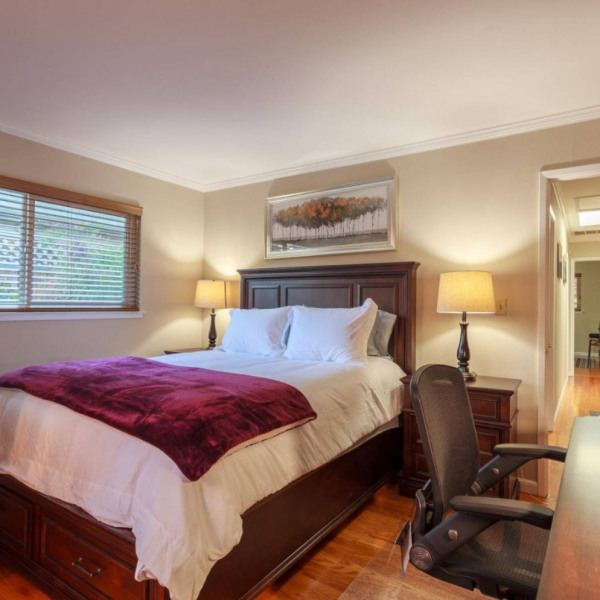135 Seale Ave $15,000

Quick Facts
Description
Gorgeous 5 Bed, 4 Bath Home w/ Pool in Old Palo Alto - This is a gorgeous designer home boasting 5 bedrooms, 4 full bathrooms, and tons of windows allowing in natural light!
A sunny courtyard greets you as you walk up to the front door
The large formal living room has French doors leading back out to the courtyard
There's one bedroom on the first floor, which connects to a spacious bathroom
Separate formal dining room
Open concept gourmet kitchen with long counters and excellent storage space
Breakfast nook and pantry just off the kitchen
Light and bright family room, with French doors leading out to a second, more private courtyard
Also accessible from the family room are the back patio and the sparkling pool + hot tub (pool service included)!
Spacious primary suite has a large walk in closet, its own fireplace, and a sun-drenched balcony
Primary bathroom has loads of counter space and a luxurious soaking bath
1 of the other 2 rooms upstairs has loads of built ins- ready to go as an office, library, art room... abundant possibilities!
Additional studio w/ full bath located toward the back of the property by pool
Detached 2 car garage
Mature, well thought out landscaping (gardener included)
Walk to parks, Caltrain, restaurants, shopping, and more!
Contact Katie for showings
Midtown Management, Inc. License #02186084
No Pets Allowed
(RLNE7549157)
Contact Details
Pet Details
Nearby Universities
Amenities
Floorplans
Description
Gorgeous 5 Bed, 4 Bath Home w/ Pool in Old Palo Alto - This is a gorgeous designer home boasting 5 bedrooms, 4 full bathrooms, and tons of windows allowing in natural light!
A sunny courtyard greets you as you walk up to the front door
The large formal living room has French doors leading back out to the courtyard
There's one bedroom on the first floor, which connects to a spacious bathroom
Separate formal dining room
Open concept gourmet kitchen with long counters and excellent storage space
Breakfast nook and pantry just off the kitchen
Light and bright family room, with French doors leading out to a second, more private courtyard
Also accessible from the family room are the back patio and the sparkling pool + hot tub (pool service included)!
Spacious primary suite has a large walk in closet, its own fireplace, and a sun-drenched balcony
Primary bathroom has loads of counter space and a luxurious soaking bath
1 of the other 2 rooms upstairs has loads of built ins- ready to go as an office, library, art room... abundant possibilities!
Additional studio w/ full bath located toward the back of the property by pool
Detached 2 car garage
Mature, well thought out landscaping (gardener included)
Walk to parks, Caltrain, restaurants, shopping, and more!
Contact Katie for showings
Midtown Management, Inc. License #02186084
Availability
Now
Details
Fees
| Deposit | $20000.00 |










































