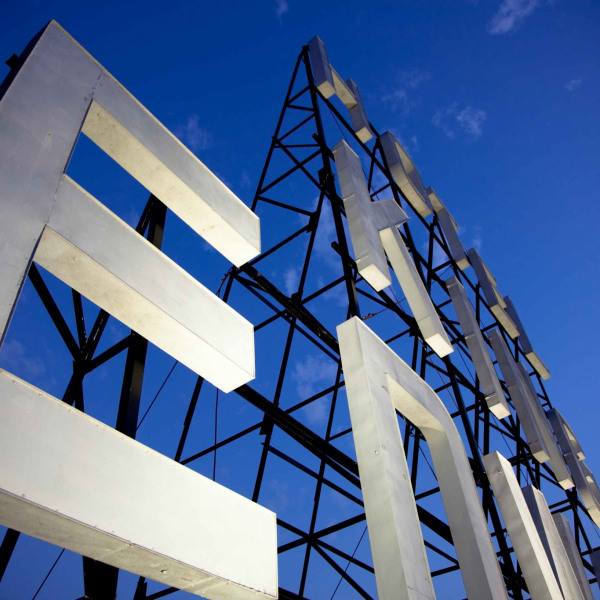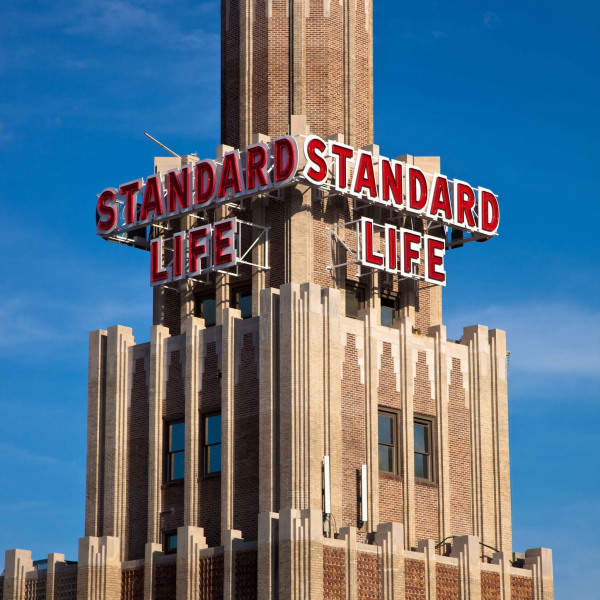5335 Suffolk Drive $2,195

Quick Facts
Description
Beautiful 3 Bed/2 Bath home in Heatherwood Subdivision NE Jackson - To schedule a showing through Showmojo, please click on the following link. https://showmojo.com/l/3b39f2d0fb/5335-suffolk-dr-jackson-ms-39211?g=1
3 Bed/2 Bath home nestled in a cul-de-sac in the beautiful Heatherwood Subdivision in Northeast Jackson. Conveniently located near Parham Bridges Park, Highland Village, The District, and just minutes away from I-55, Fondren, Downtown, Hospitals, and much more! Formal Living room with built-in cabinetry
Den with wood burning fireplace and built-in cabinetry
The completely Updated Kitchen features brick paver floors, granite counter tops, beautiful decorative tile backsplash behind the sink and behind the stainless steel, 5 burner gas range.
Spacious dining area in kitchen with a convenient backdoor to the very spacious, fenced backyard. The kitchen also allows for access to the 2-car garage that has extra storage space!
The hall bathroom is complete with a lovely glass stand-in shower, granite countertop vanity & brass fixtures. The pretty master bath has heated floors!
(RLNE7564087)
Contact Details
Pet Details
Nearby Universities
Floorplans
Description
Beautiful 3 Bed/2 Bath home in Heatherwood Subdivision NE Jackson - To schedule a showing through Showmojo, please click on the following link. https://showmojo.com/l/3b39f2d0fb/5335-suffolk-dr-jackson-ms-39211?g=1
3 Bed/2 Bath home nestled in a cul-de-sac in the beautiful Heatherwood Subdivision in Northeast Jackson. Conveniently located near Parham Bridges Park, Highland Village, The District, and just minutes away from I-55, Fondren, Downtown, Hospitals, and much more! Formal Living room with built-in cabinetry
Den with wood burning fireplace and built-in cabinetry
The completely Updated Kitchen features brick paver floors, granite counter tops, beautiful decorative tile backsplash behind the sink and behind the stainless steel, 5 burner gas range.
Spacious dining area in kitchen with a convenient backdoor to the very spacious, fenced backyard. The kitchen also allows for access to the 2-car garage that has extra storage space!
The hall bathroom is complete with a lovely glass stand-in shower, granite countertop vanity & brass fixtures. The pretty master bath has heated floors!
Availability
Now
































