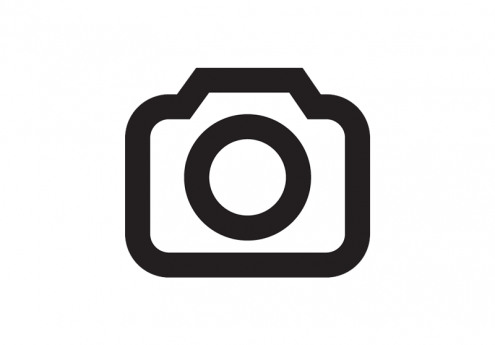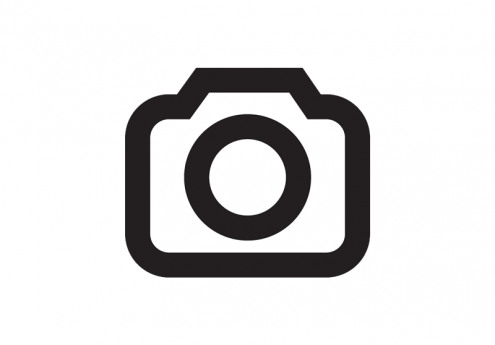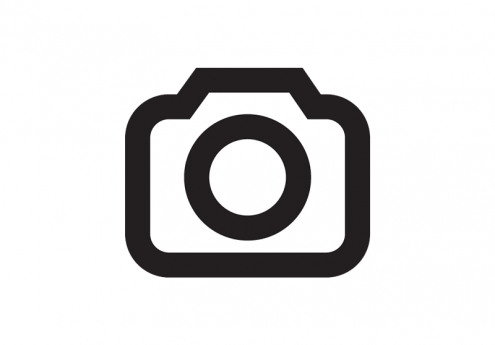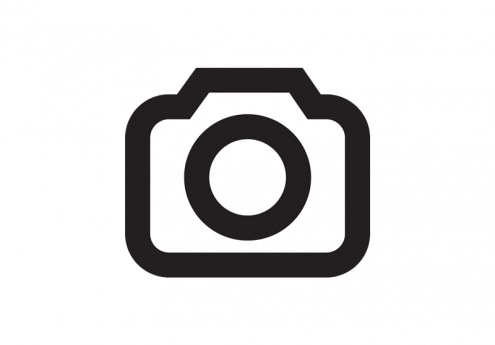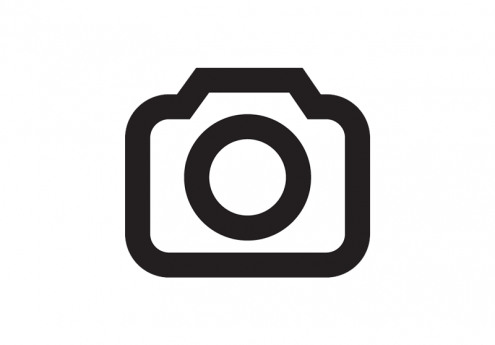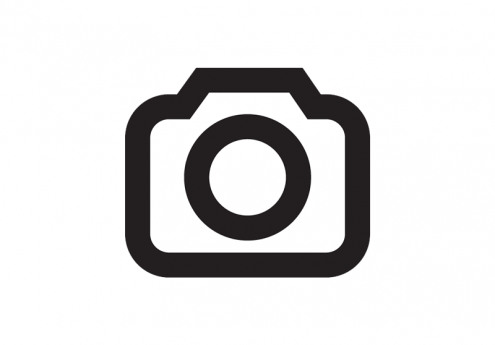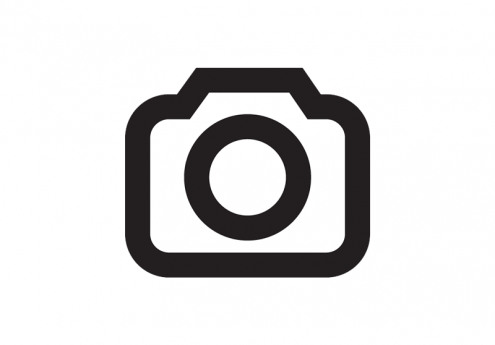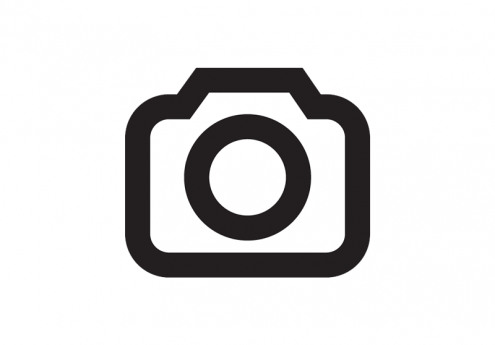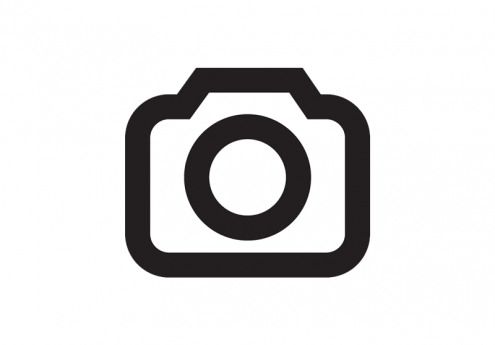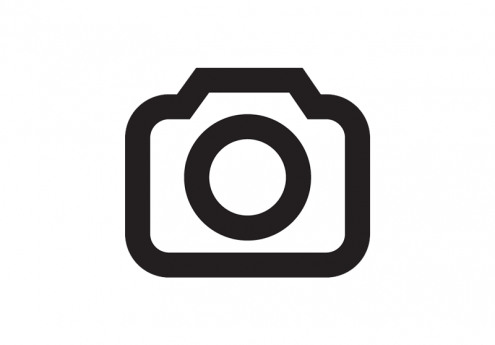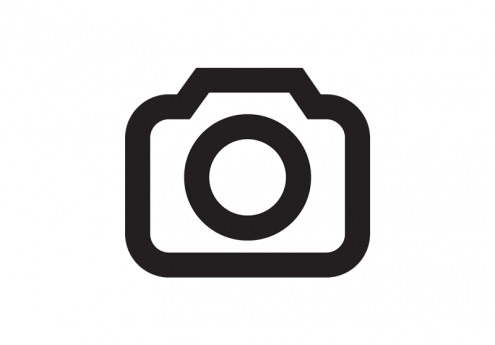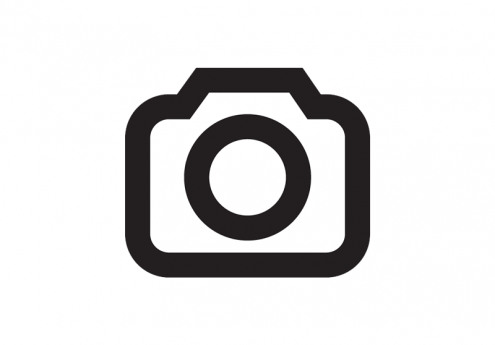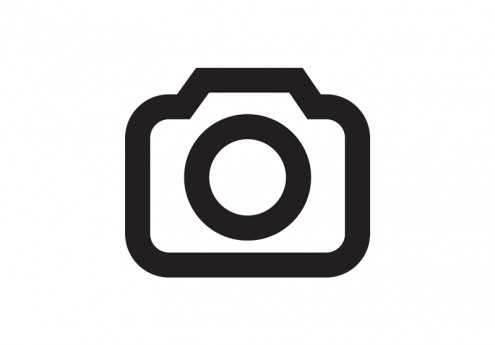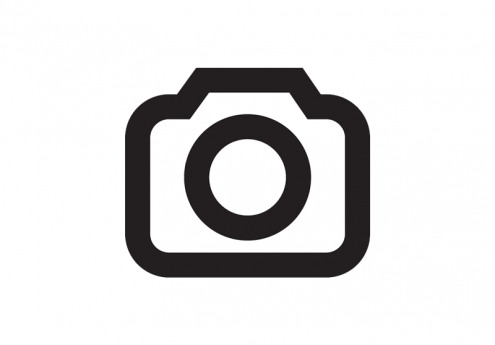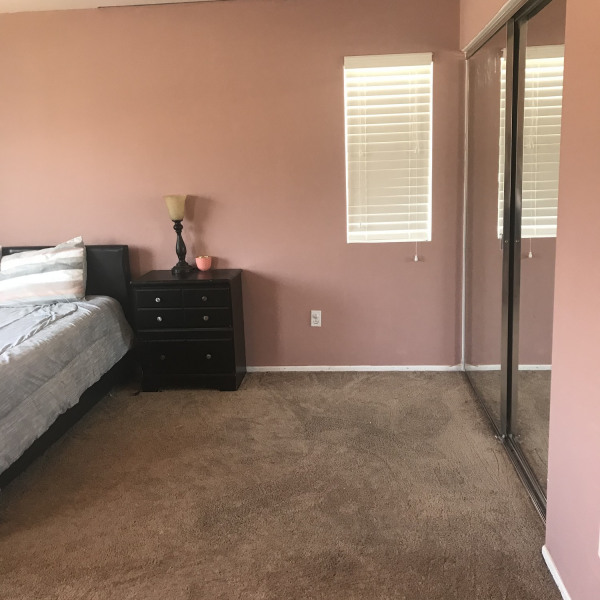1711 Pineview Ave $3,200

Quick Facts
Description
Single Story in Upland on a large lot! - You'll love this gorgeous single story home located in the Upland Viewpoint Community featuring 4 bedrooms, 2 baths and 2-car garage. Spacious living room with vaulted ceilings and high window that brings in tons of natural light. Beautifully remodeled kitchen with recessed lighting, travertine floors, granite counters, stainless appliances including refrigerator and gas cooktop, self-closing shaker cabinets with glass doors and pull outs. Kitchen island provides additional counter space and storage. Large bay window above the kitchen farm sink overlooking the side yard. Kitchen opens to the family room that has a brick fireplace, vaulted ceilings, recessed lighting and travertine floors. Ceiling fans and plantation shutters throughout. French doors lead to the backyard from both the family room and primary bedroom. Guest bath has dual sinks and tub/shower combo. Primary bath has dual sinks, mirrored wardrobe closet doors, granite counters and brushed nickel faucets. Beautifully landscaped backyard with extended, covered patio and gazebo. Exceptional floor plan and tons of room to play in the backyard. Rent includes gardener. Tenant to pay all other utilities. W/D in the garage. The community has a community pool, spa and volleyball court.
No Pets Allowed
(RLNE7579932)
Contact Details
Pet Details
Amenities
Floorplans
Description
Single Story in Upland on a large lot! - You'll love this gorgeous single story home located in the Upland Viewpoint Community featuring 4 bedrooms, 2 baths and 2-car garage. Spacious living room with vaulted ceilings and high window that brings in tons of natural light. Beautifully remodeled kitchen with recessed lighting, travertine floors, granite counters, stainless appliances including refrigerator and gas cooktop, self-closing shaker cabinets with glass doors and pull outs. Kitchen island provides additional counter space and storage. Large bay window above the kitchen farm sink overlooking the side yard. Kitchen opens to the family room that has a brick fireplace, vaulted ceilings, recessed lighting and travertine floors. Ceiling fans and plantation shutters throughout. French doors lead to the backyard from both the family room and primary bedroom. Guest bath has dual sinks and tub/shower combo. Primary bath has dual sinks, mirrored wardrobe closet doors, granite counters and brushed nickel faucets. Beautifully landscaped backyard with extended, covered patio and gazebo. Exceptional floor plan and tons of room to play in the backyard. Rent includes gardener. Tenant to pay all other utilities. W/D in the garage. The community has a community pool, spa and volleyball court.
Availability
Now
Details
Fees
| Deposit | $3800.00 |
