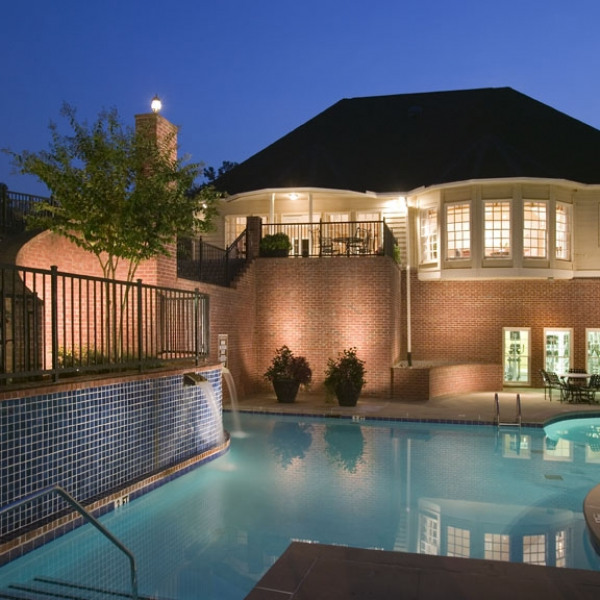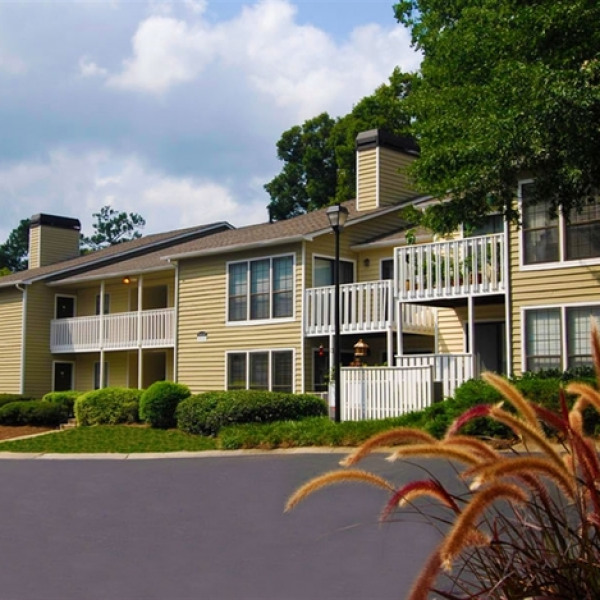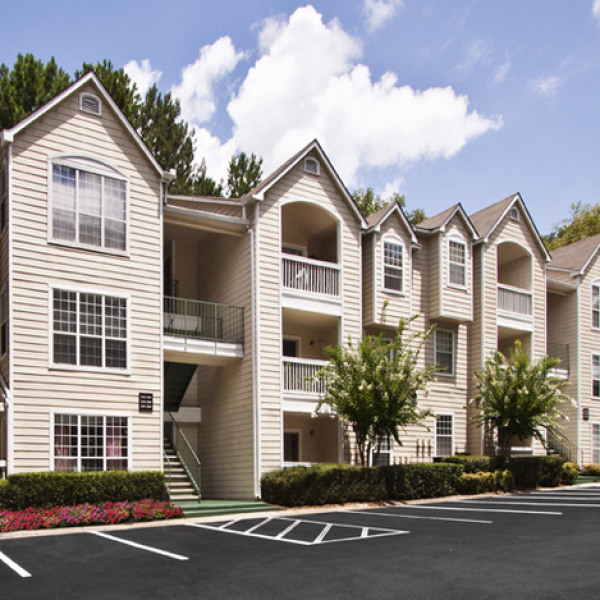3394 Lark Lane $1,700

Quick Facts
Description
Newly Renovated 3 Bedroom w/ Large Backyard! - Minutes from I-285, I-20, and Downtown Decatur, this 3bd/1ba home not only allows easy access for those commuting in and around the city, but its location also provides countless options for dining, shopping, and recreation such as Café Lily, The Iberian Pig, Community Q BBQ, The Brick Store Pub, The General Muir, Grindhouse Killer Burgers, Stone Mountain Park, Panola Mountain Park, Lullwater Preserve, Grindhouse Killer Burgers, and Eddie’s Attic Music Venue just to name a few.
This home also features a hardwoods throughout, a kitchen with plenty of cabinet space and granite countertops, a subway tiled backsplash, stainless steel appliances, a large and open living/dining area, a completely renovated bathroom, a spacious master bedroom with access to rear patio, two good sized guest rooms, and a large backyard with a storage shed.
The Highland Residential Group, LLC
(470) 758-9228
Leasing@HighlandResidentialGroup.com
www.HighlandResidentialGroup.com
(RLNE7588063)
Contact Details
Pet Details
Pet Policy
Small Dogs Allowed and Cats Allowed
Floorplans
Description
Newly Renovated 3 Bedroom w/ Large Backyard! - Minutes from I-285, I-20, and Downtown Decatur, this 3bd/1ba home not only allows easy access for those commuting in and around the city, but its location also provides countless options for dining, shopping, and recreation such as Café Lily, The Iberian Pig, Community Q BBQ, The Brick Store Pub, The General Muir, Grindhouse Killer Burgers, Stone Mountain Park, Panola Mountain Park, Lullwater Preserve, Grindhouse Killer Burgers, and Eddie’s Attic Music Venue just to name a few.
This home also features a hardwoods throughout, a kitchen with plenty of cabinet space and granite countertops, a subway tiled backsplash, stainless steel appliances, a large and open living/dining area, a completely renovated bathroom, a spacious master bedroom with access to rear patio, two good sized guest rooms, and a large backyard with a storage shed.
The Highland Residential Group, LLC
(470) 758-9228
Leasing@HighlandResidentialGroup.com
www.HighlandResidentialGroup.com
Availability
Now
Details
Fees
| Deposit | $1700.00 |

























