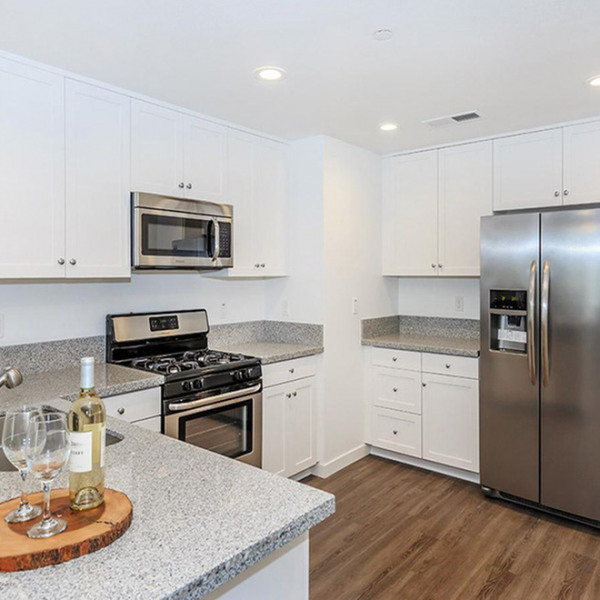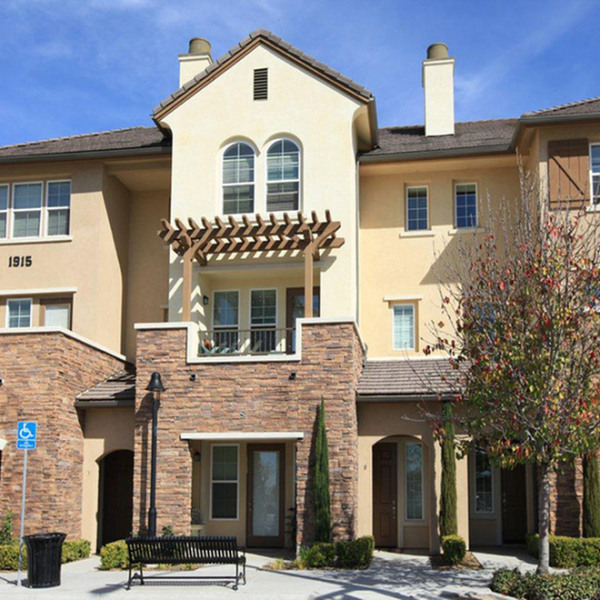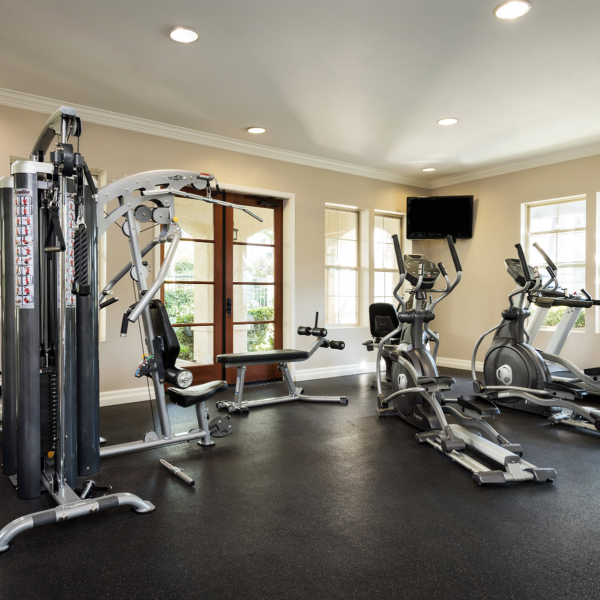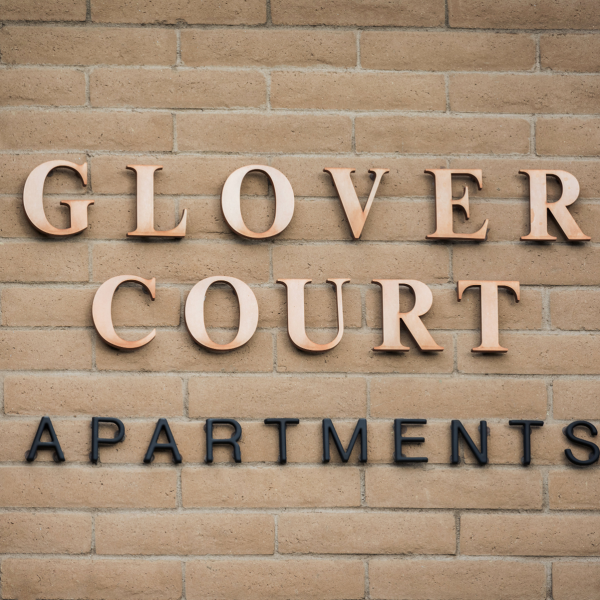2703 Apricot Ct $3,400

Quick Facts
Description
3 bedroom townhome in park-like setting in Eastlake Vistas! - Spacious 3 bedroom/3-bathroom townhouse in the lovely community Greystone at Eastlake Vistas. Enjoy a private park with picnic tables, BBQs, and shaded tree lined sidewalks outside your front door. This great location in the community feels like your own private yard space. This home's spacious front entry leads up to the main level and offers an open concept living room-dining room-kitchen, and features laminate wood floors throughout the main level and a private balcony overlooking the park. You’ll also find a bedroom with adjacent full bathroom on the main level. On the third floor you'll enjoy 2 additional bedrooms with ensuite bathrooms. Central A/C. 2 car attached garage. Trash is included. Sorry no pets. Community also has parks, pool, and is close to shopping, restaurants, schools, parks, new rapid transit. SHOWING INSTRUCTIONS: Please call 619-305-0542 or visit: https://app.tenantturner.com/listings/ralstonteamproperties
IMPORTANT APPLICANT QUALIFICATION INFORMATION
- All adults must apply ($45 application fee per adult)
- All applicants must have credit scores above 500
- Total household income of applicants must be at least 2.5x the rent amount
- Applicants' planned move date must be within 7 days of the availability date
For a more in-depth look at our rental qualification criteria please go to:https://www.ralstonteamproperties.com/pdf/APPLICANT%20SCREENING%20CRITERIA%2004.15.22.pdf
No Pets Allowed
(RLNE7590474)
Contact Details
Pet Details
Nearby Universities
Floorplans
Description
3 bedroom townhome in park-like setting in Eastlake Vistas! - Spacious 3 bedroom/3-bathroom townhouse in the lovely community Greystone at Eastlake Vistas. Enjoy a private park with picnic tables, BBQs, and shaded tree lined sidewalks outside your front door. This great location in the community feels like your own private yard space. This home's spacious front entry leads up to the main level and offers an open concept living room-dining room-kitchen, and features laminate wood floors throughout the main level and a private balcony overlooking the park. You’ll also find a bedroom with adjacent full bathroom on the main level. On the third floor you'll enjoy 2 additional bedrooms with ensuite bathrooms. Central A/C. 2 car attached garage. Trash is included. Sorry no pets. Community also has parks, pool, and is close to shopping, restaurants, schools, parks, new rapid transit. SHOWING INSTRUCTIONS: Please call 619-305-0542 or visit: https://app.tenantturner.com/listings/ralstonteamproperties
IMPORTANT APPLICANT QUALIFICATION INFORMATION
- All adults must apply ($45 application fee per adult)
- All applicants must have credit scores above 500
- Total household income of applicants must be at least 2.5x the rent amount
- Applicants' planned move date must be within 7 days of the availability date
For a more in-depth look at our rental qualification criteria please go to:https://www.ralstonteamproperties.com/pdf/APPLICANT%20SCREENING%20CRITERIA%2004.15.22.pdf
Availability
Now
Details
Fees
| Deposit | $3700.00 |
































