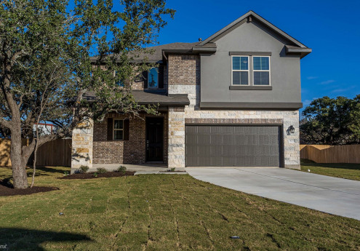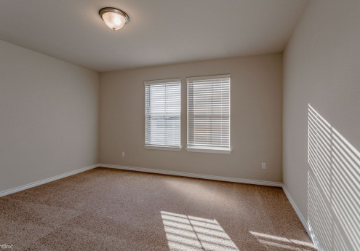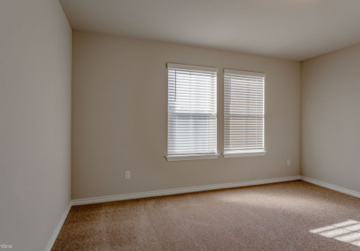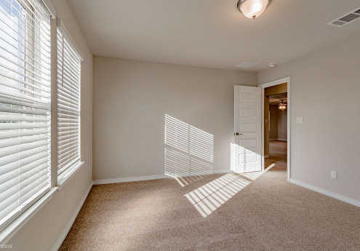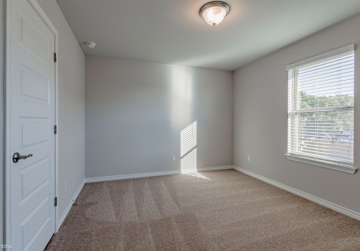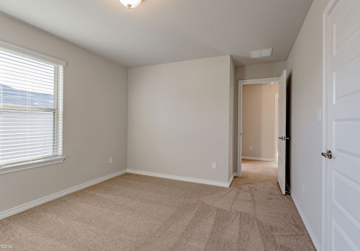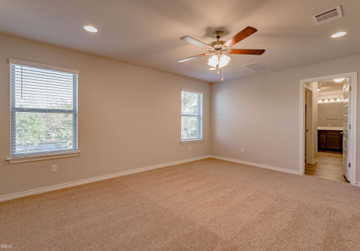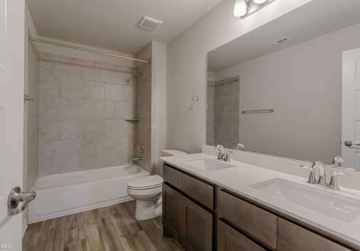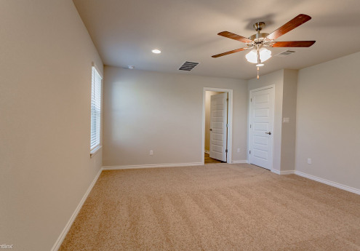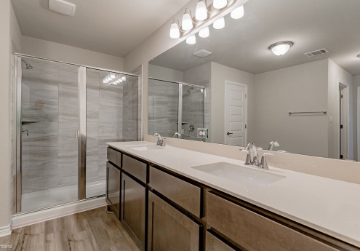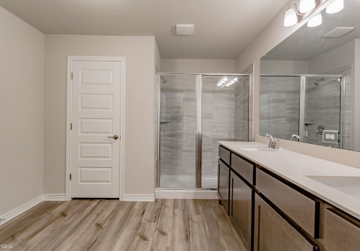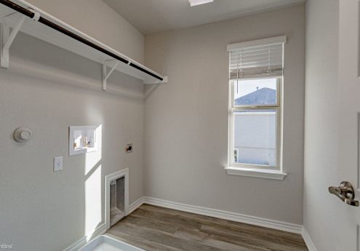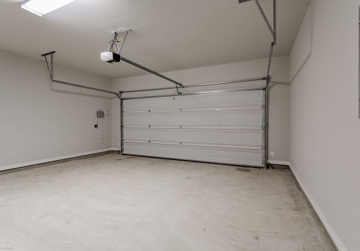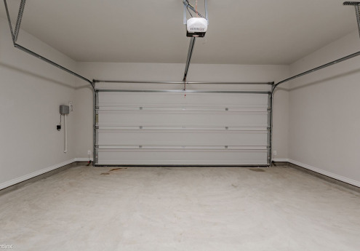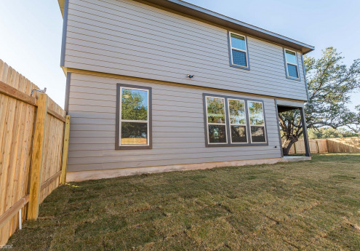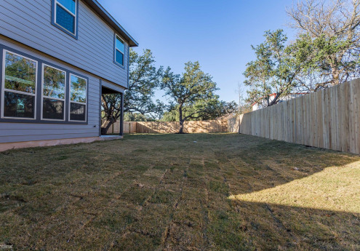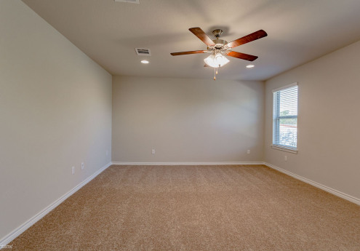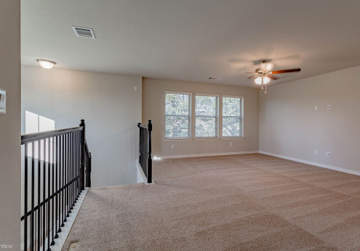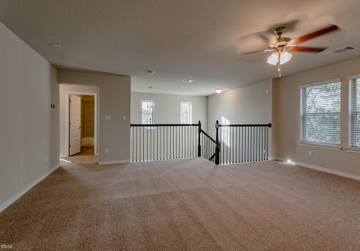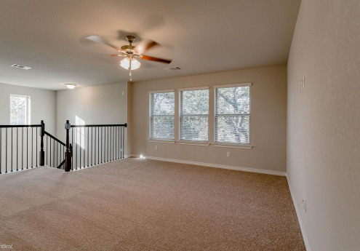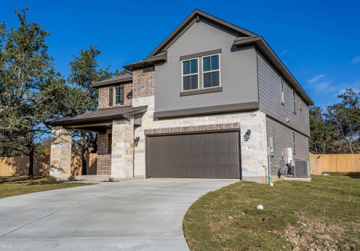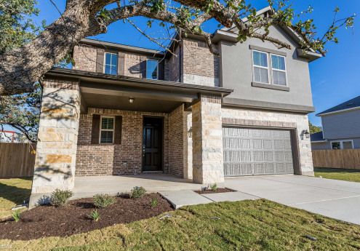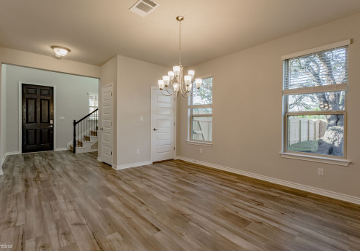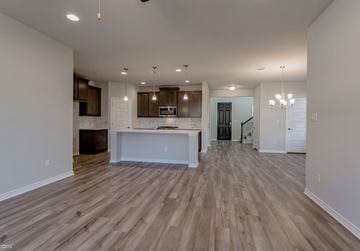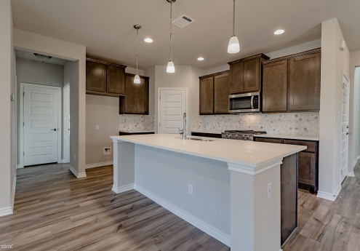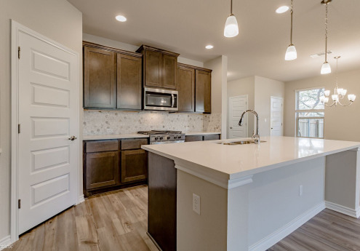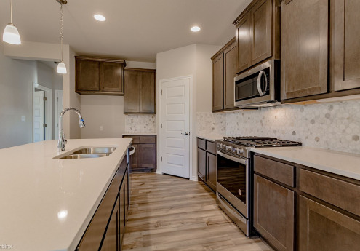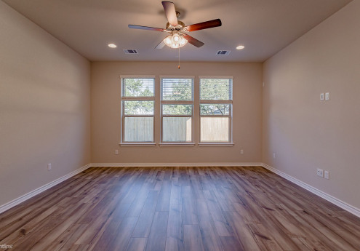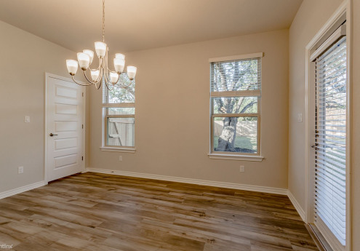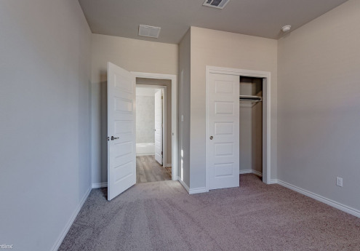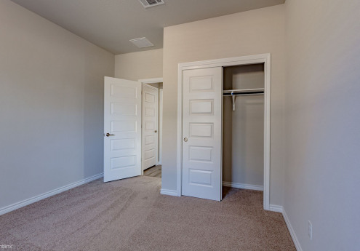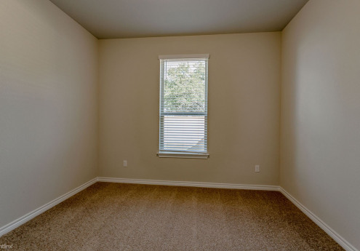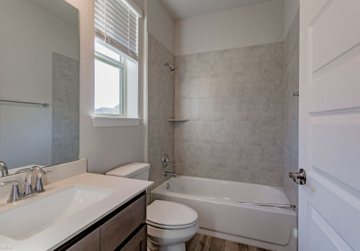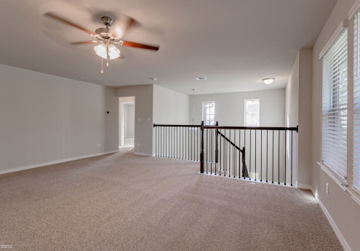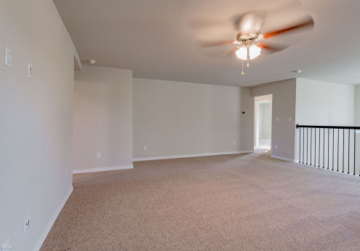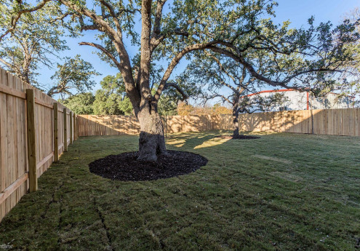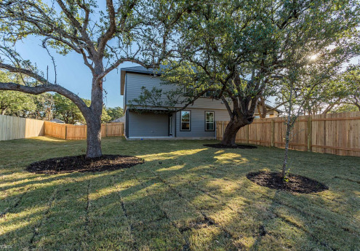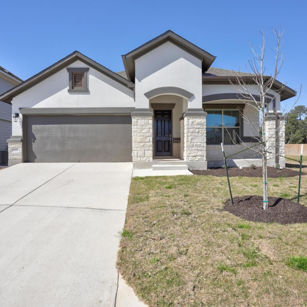1825 Turtle Bay Loop $3,195

Quick Facts
Description
Only tour, apply, pay deposit, and lease this home through Sunroom Rentals. Search for the address on Sunroom Rentals.
This beautiful 4-bed/3-bath, two-story house is now available in Leander! The elegant exterior and elongated driveway will catch your eye from the start! Inside, you will find a gorgeous open floor plan with wood-look tile floors, high ceilings, large windows, recessed lighting, and a great welcoming feel! The kitchen is a true delight and a home cook’s dream setup, with top-notch stainless steel appliances, a center island with extra storage, quartz countertops, an oversized pantry, and elegant wooden cabinets. Upstairs you’ll find a flex room that may be tailored to fit your household. The entire second floor is outfitted with plush carpet, features large windows and ceiling fans, and the bedrooms have ample closet space. The primary suite’s bathroom rocks a split vanity, a modern look, and a massive mirror. An attached garage with an absurdly long driveway will ensure some friendly envy. The backyard is completely fenced in. The lawn is well-cared-for and is ready for some BBQs! Easy access to US-183A, close to excellent schools, and lovely neighborhood parks. Please take a tour and apply today!
(RLNE7603219)
Contact Details
Pet Details
Pet Policy
Cats Allowed and Small Dogs Allowed
Nearby Universities
Amenities
Floorplans
Description
Only tour, apply, pay deposit, and lease this home through Sunroom Rentals. Search for the address on Sunroom Rentals.
This beautiful 4-bed/3-bath, two-story house is now available in Leander! The elegant exterior and elongated driveway will catch your eye from the start! Inside, you will find a gorgeous open floor plan with wood-look tile floors, high ceilings, large windows, recessed lighting, and a great welcoming feel! The kitchen is a true delight and a home cook’s dream setup, with top-notch stainless steel appliances, a center island with extra storage, quartz countertops, an oversized pantry, and elegant wooden cabinets. Upstairs you’ll find a flex room that may be tailored to fit your household. The entire second floor is outfitted with plush carpet, features large windows and ceiling fans, and the bedrooms have ample closet space. The primary suite’s bathroom rocks a split vanity, a modern look, and a massive mirror. An attached garage with an absurdly long driveway will ensure some friendly envy. The backyard is completely fenced in. The lawn is well-cared-for and is ready for some BBQs! Easy access to US-183A, close to excellent schools, and lovely neighborhood parks. Please take a tour and apply today!
Availability
Now
Details
Fees
| Deposit | $3195.00 |

