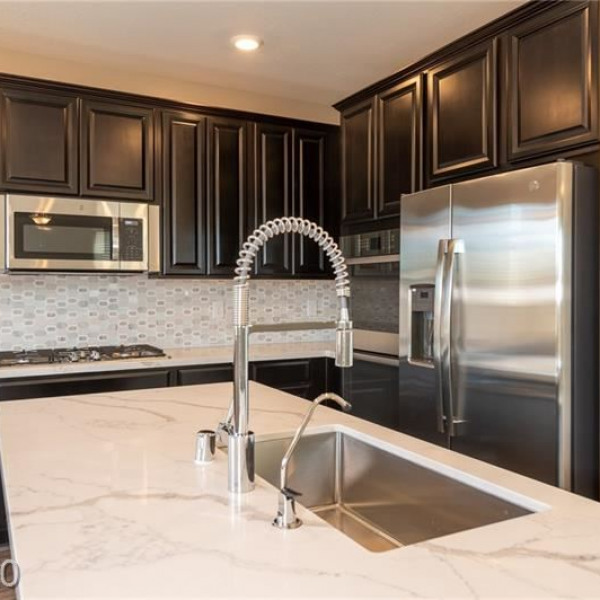12367 Switchgrass Ave $5,000

Quick Facts
Description
Las Vegas Strip View - Stunning new Summerlin 4 bedroom home with views of the Las Vegas Strip and Red Rock Canyon. Fabulous private large backyard with a clear view of the Las Vegas valley. This is a peaceful oasis with 2 spacious covered patios for your morning coffee or evening glass of wine. Ideal open floor plan in modern gray/white tones & modern fixtures. Elegant Chef’s Kitchen with distinctive designer backsplash, marble quartz countertops, enormous island, custom dark wood cabs, S/S appliances, double oven & a walk in pantry. Convenient downstairs bedroom and bathroom. Upstairs has a loft and 3 bedrooms with the Primary bathroom with garden tub, separate shower, dual sinks, huge walk in closet and linen storage. Primary bedroom has a door to the balcony w/fantastic scenic views of the Strip. Loft has big sliding door to the balcony too. 3 car garage. The property is located on a cul-de-sac which allows for a larger lot size giving Strip and Mountain views all around. The backyard also has a putting green! Nearby Red Rock State Park, hiking & biking trails, Red Rock Casino, DTS & numerous fabulous restaurants. On your way from the Hwy. 215 to Red Rock Canyon. Welcome to Summerlin living.
No Pets Allowed
(RLNE7605935)
Contact Details
Pet Details
Nearby Universities
Floorplans
Description
Las Vegas Strip View - Stunning new Summerlin 4 bedroom home with views of the Las Vegas Strip and Red Rock Canyon. Fabulous private large backyard with a clear view of the Las Vegas valley. This is a peaceful oasis with 2 spacious covered patios for your morning coffee or evening glass of wine. Ideal open floor plan in modern gray/white tones & modern fixtures. Elegant Chef’s Kitchen with distinctive designer backsplash, marble quartz countertops, enormous island, custom dark wood cabs, S/S appliances, double oven & a walk in pantry. Convenient downstairs bedroom and bathroom. Upstairs has a loft and 3 bedrooms with the Primary bathroom with garden tub, separate shower, dual sinks, huge walk in closet and linen storage. Primary bedroom has a door to the balcony w/fantastic scenic views of the Strip. Loft has big sliding door to the balcony too. 3 car garage. The property is located on a cul-de-sac which allows for a larger lot size giving Strip and Mountain views all around. The backyard also has a putting green! Nearby Red Rock State Park, hiking & biking trails, Red Rock Casino, DTS & numerous fabulous restaurants. On your way from the Hwy. 215 to Red Rock Canyon. Welcome to Summerlin living.
Availability
Now
Details
Fees
| Deposit | $5000.00 |
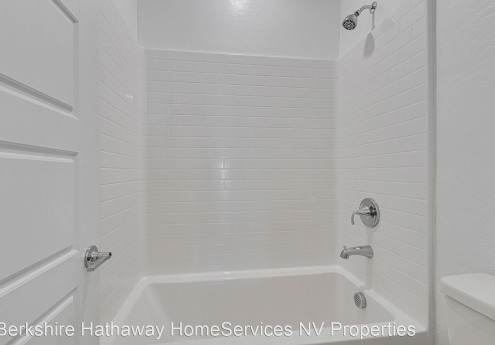

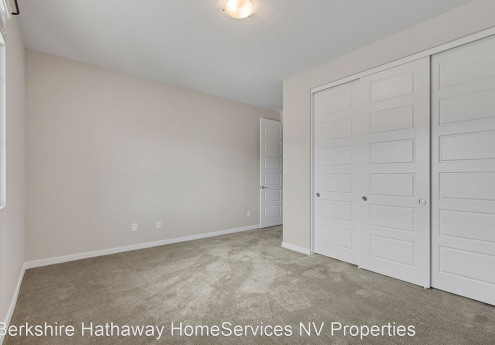
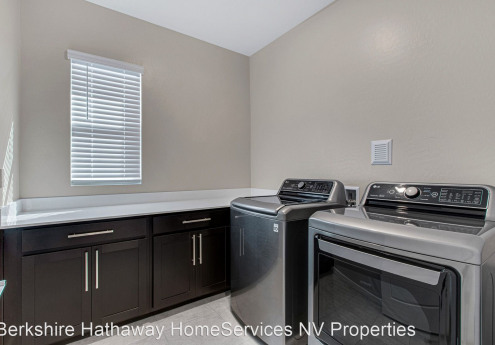





























































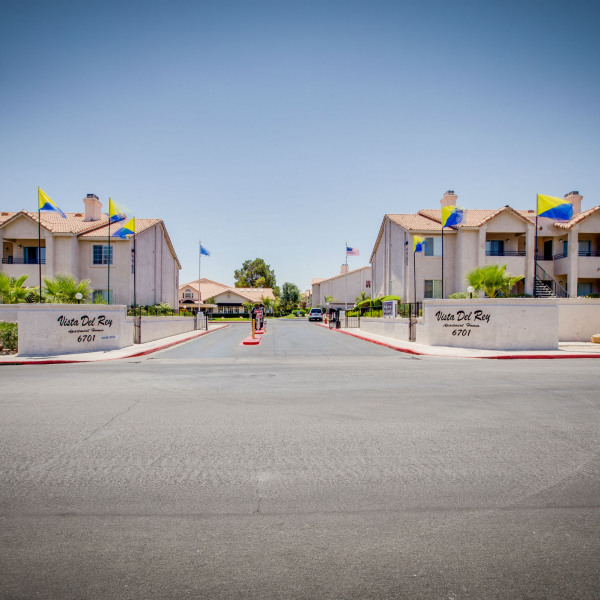
.png)

