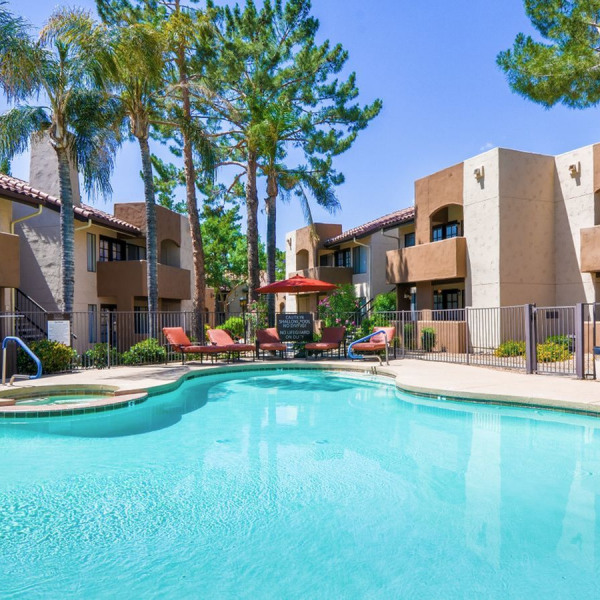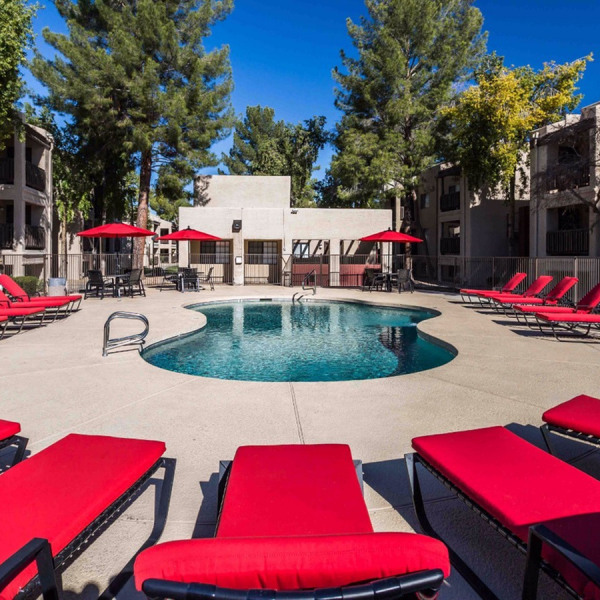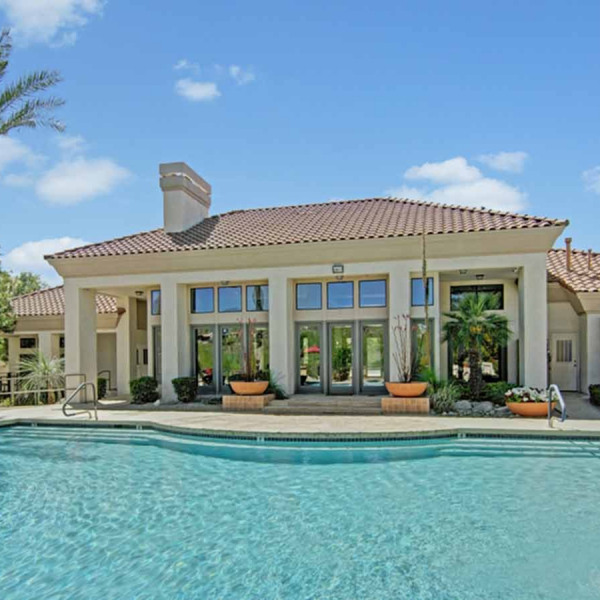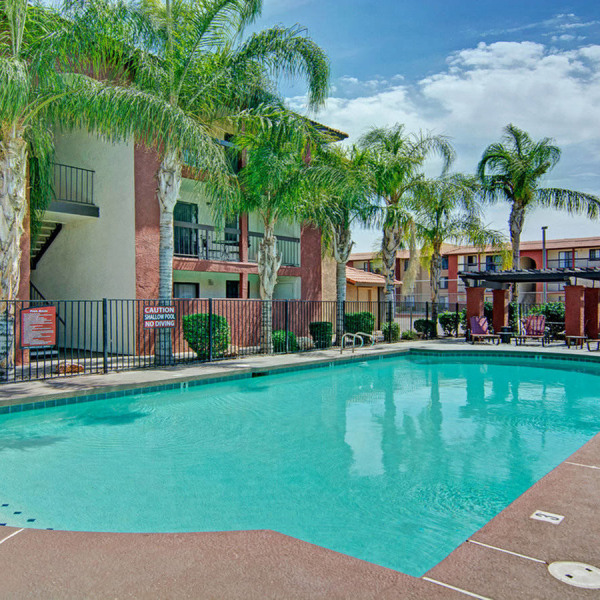18835 N 43rd St $3,200

Quick Facts
Description
CORNER CUL-DE-SAC 4 BEDROOM HOUSE ELECTRICITY + POOL, YARD SVC INCLUDED - Tatum/Union Hills. Fabulous home on one of the best lots in Parcside. Situated on a large cul-de-sac corner lot this home is loaded with upgrades. New carpet. Popular great room plan features split floorplan with soaring ceilings, a grand staircase and fireplace.***Electricity, Yard and Pool Maintenance included*** . Formal dining area. Master bedroom downstairs with separate exit to backyard and en suite bath with dual sinks and separate shower and soaking tub. Kitchen has granite counters, breakfast bar, stainless steel appliances. Minutes from the 51, 101, and Desert Ridge. The backyard is perfect for entertaining (completely renovated in 2020) with turf grass and pool fitted with color-changing LEDs. This is one of the larger lots in the neighborhood. Reading nook under stairs with motion-detecting lights and built-in bookshelves. The home is fitted with tamper-resistant outlets for child safety. Pets welcome upon owner approval with $250 per pet deposit and $25 pet rent. $3000 ref sec dep, 250 ref cleaning dep, 150 rekey/admin fee. Tenant pays for water and 2.3 % monthly city rental tax. Available for immediate move in.
Includes electricity, yard and pool maintenance
No Cats Allowed
(RLNE7612172)
Contact Details
Pet Details
Pet Policy
Small Dogs Allowed
Amenities
Floorplans
Description
CORNER CUL-DE-SAC 4 BEDROOM HOUSE ELECTRICITY + POOL, YARD SVC INCLUDED - Tatum/Union Hills. Fabulous home on one of the best lots in Parcside. Situated on a large cul-de-sac corner lot this home is loaded with upgrades. New carpet. Popular great room plan features split floorplan with soaring ceilings, a grand staircase and fireplace.***Electricity, Yard and Pool Maintenance included*** . Formal dining area. Master bedroom downstairs with separate exit to backyard and en suite bath with dual sinks and separate shower and soaking tub. Kitchen has granite counters, breakfast bar, stainless steel appliances. Minutes from the 51, 101, and Desert Ridge. The backyard is perfect for entertaining (completely renovated in 2020) with turf grass and pool fitted with color-changing LEDs. This is one of the larger lots in the neighborhood. Reading nook under stairs with motion-detecting lights and built-in bookshelves. The home is fitted with tamper-resistant outlets for child safety. Pets welcome upon owner approval with $250 per pet deposit and $25 pet rent. $3000 ref sec dep, 250 ref cleaning dep, 150 rekey/admin fee. Tenant pays for water and 2.3 % monthly city rental tax. Available for immediate move in.
Includes electricity, yard and pool maintenance
Availability
Now
Details
Fees
| Deposit | $3000.00 |












































