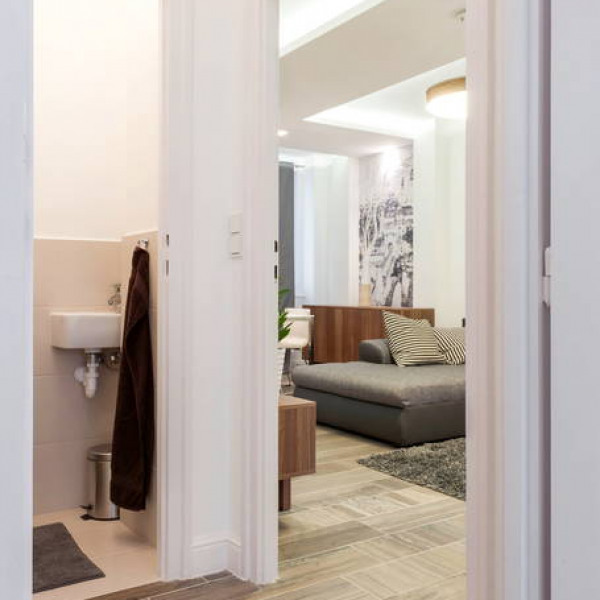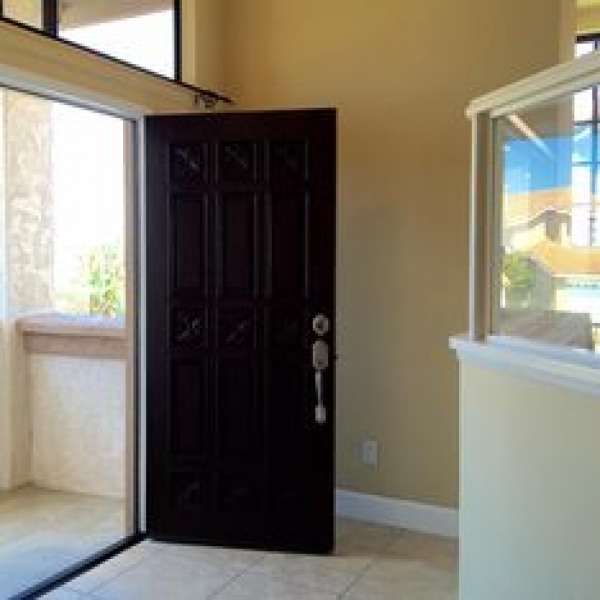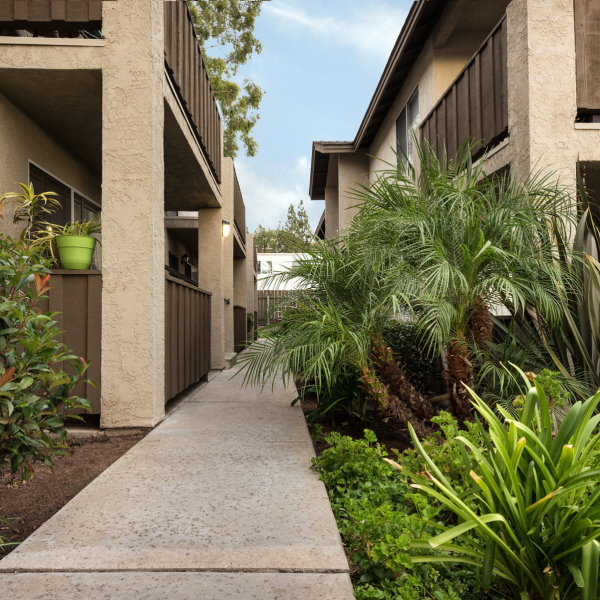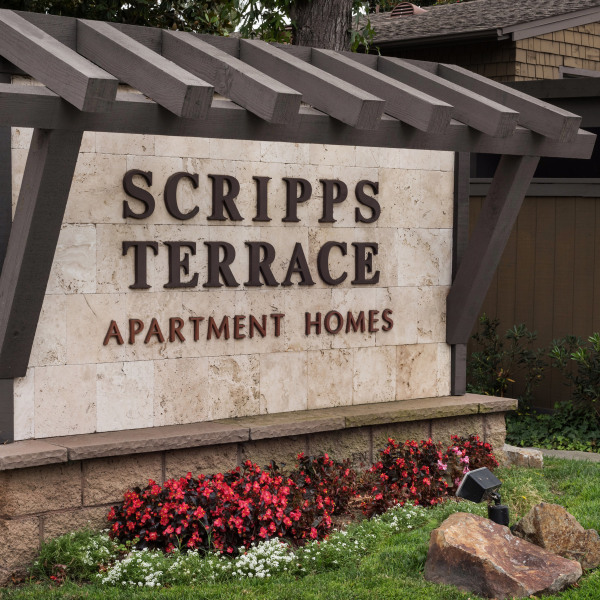12181 Eastbourne Rd. $4,500

Quick Facts
Description
Spacious & Beautiful 2 story house ~ across from Highland Ranch Park & Golf Course!!! - Welcome home to this beautiful single family home with gorgeous golf course views and a quick walk across the street to Highland Ranch Park! On the first floor we have Ceramic tile entry floors, with high vaulted ceilings throughout the entire home and the Formal dining room comes with track lighting. A Half bathroom is also located on the first floor. The center island kitchen is large enough to sit a couple of guests around the area while enjoying the nice views of the golf course in the background. This kitchen does NOT come with a fridge! Family room has a cozy fireplace to relax by or you can enjoy the nicely landscaped rear yard that has plenty of privacy with no neighbors living behind the property fence. Bedrooms 1, 2 and 3 have mirrored wardrobe doors and closet organizers. Upper hall bathroom has a tub/shower combo. Master bedroom has vaulted ceilings, ceiling fan with a light fixture, plantation shutters, walk in closet with an organizer, double sinks and a tub/shower combo. There is a well kept 2 car garage for your to use for parking cars and storing personal items. Comes with A/C and central heating. Please- No pets!
To see our complete listings or to apply now visit our website at www.helmmanagement.com
Listing Agent: Melissa Rodriguez BRE#01916349
No Pets Allowed
(RLNE7619059)
Contact Details
Pet Details
Amenities
Floorplans
Description
Spacious & Beautiful 2 story house ~ across from Highland Ranch Park & Golf Course!!! - Welcome home to this beautiful single family home with gorgeous golf course views and a quick walk across the street to Highland Ranch Park! On the first floor we have Ceramic tile entry floors, with high vaulted ceilings throughout the entire home and the Formal dining room comes with track lighting. A Half bathroom is also located on the first floor. The center island kitchen is large enough to sit a couple of guests around the area while enjoying the nice views of the golf course in the background. This kitchen does NOT come with a fridge! Family room has a cozy fireplace to relax by or you can enjoy the nicely landscaped rear yard that has plenty of privacy with no neighbors living behind the property fence. Bedrooms 1, 2 and 3 have mirrored wardrobe doors and closet organizers. Upper hall bathroom has a tub/shower combo. Master bedroom has vaulted ceilings, ceiling fan with a light fixture, plantation shutters, walk in closet with an organizer, double sinks and a tub/shower combo. There is a well kept 2 car garage for your to use for parking cars and storing personal items. Comes with A/C and central heating. Please- No pets!
To see our complete listings or to apply now visit our website at www.helmmanagement.com
Listing Agent: Melissa Rodriguez BRE#01916349
Availability
Now
Details
Fees
| Deposit | $4000.00 |





















