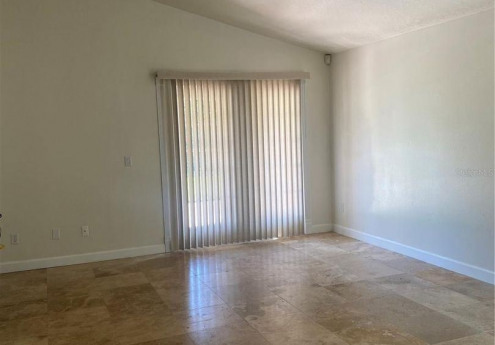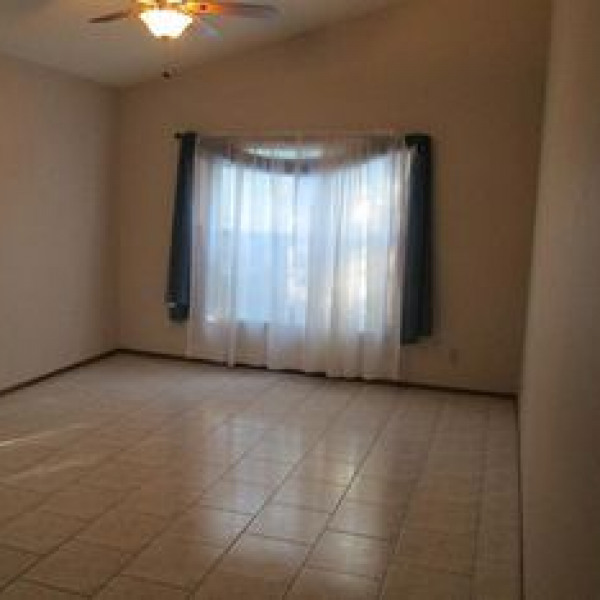3220 Crystal Creek Blvd $2,700

Quick Facts
Description
Orlando Single Family Rental - Welcome to your new home! This large 4 bedroom, 2 bathroom home is located in Crystal Creek subdivision with A rated schools and only 15 minutes from the MCO Airport. A quaint subdivision with only 108 homes sits just off John Young parkway. The yard includes beautiful covered porch and paver patio. No rear neighbors and you can watch Sea Worlds fireworks at night! The vaulted ceilings amplify the open concept bringing in the natural light. Enter into the front door to the formal area and French doors leading to the office or den. All floors are tile, laminate or wood, no carpet! Continuing through the arched hallway is, as many would call it the heart of the home, the kitchen. This kitchen boasts sleek appliances, ample storage space, and an L-shaped breakfast bar perfect for seamless entertaining. It also boast a wet bar complete with a wine fridge. At the end of each day, take solace in the primary bedroom that features modern flooring, vaulted ceilings, an enter-in closet, and an en suite bathroom complete with jacuzzi tub.This large family home won’t disappoint, ask for a viewing today!
(RLNE7619287)
Contact Details
Pet Details
Nearby Universities
Floorplans
Description
Orlando Single Family Rental - Welcome to your new home! This large 4 bedroom, 2 bathroom home is located in Crystal Creek subdivision with A rated schools and only 15 minutes from the MCO Airport. A quaint subdivision with only 108 homes sits just off John Young parkway. The yard includes beautiful covered porch and paver patio. No rear neighbors and you can watch Sea Worlds fireworks at night! The vaulted ceilings amplify the open concept bringing in the natural light. Enter into the front door to the formal area and French doors leading to the office or den. All floors are tile, laminate or wood, no carpet! Continuing through the arched hallway is, as many would call it the heart of the home, the kitchen. This kitchen boasts sleek appliances, ample storage space, and an L-shaped breakfast bar perfect for seamless entertaining. It also boast a wet bar complete with a wine fridge. At the end of each day, take solace in the primary bedroom that features modern flooring, vaulted ceilings, an enter-in closet, and an en suite bathroom complete with jacuzzi tub.This large family home won’t disappoint, ask for a viewing today!
Availability
Now











