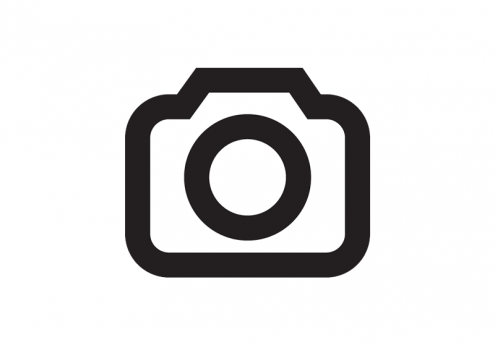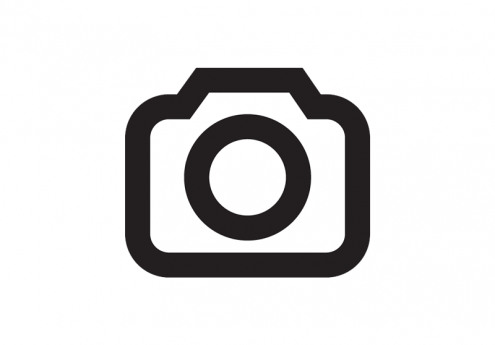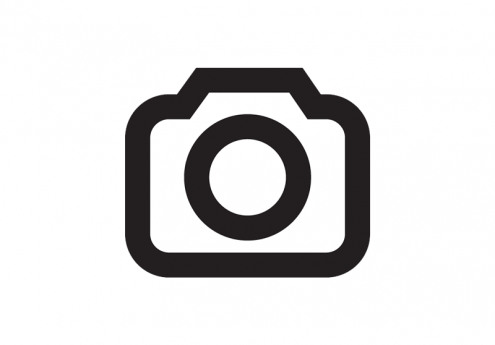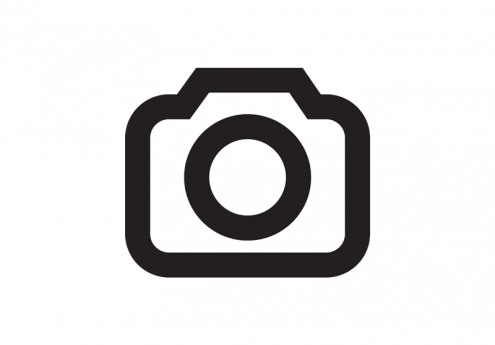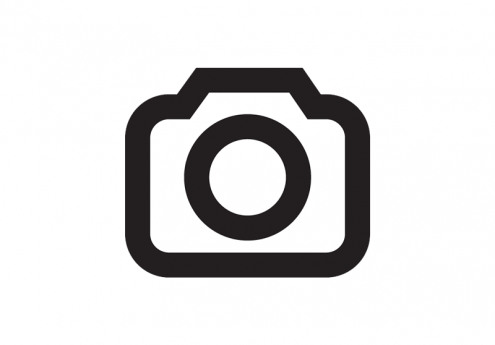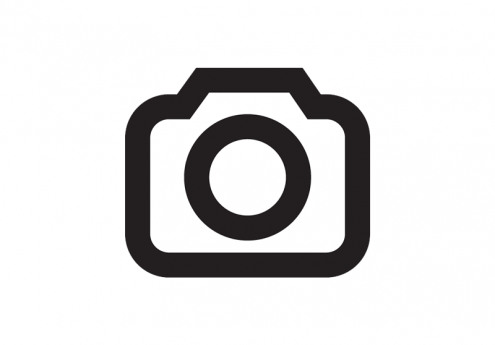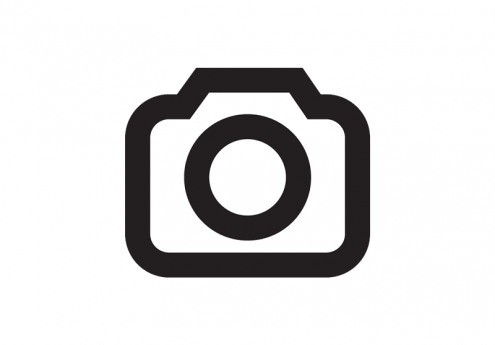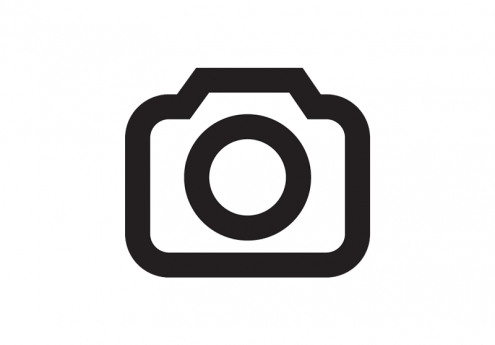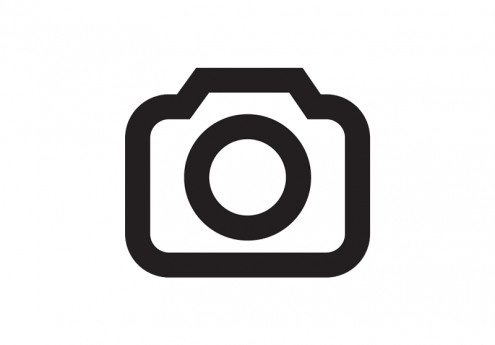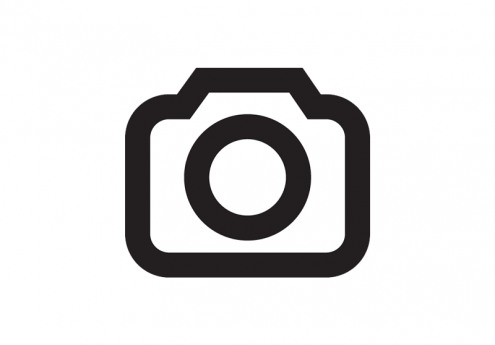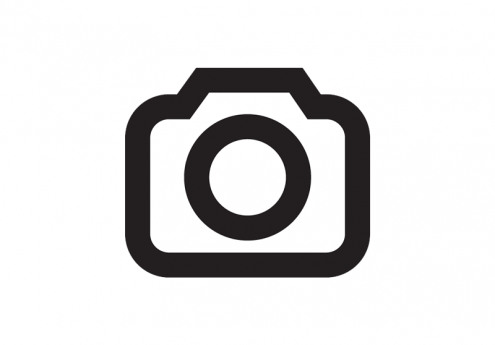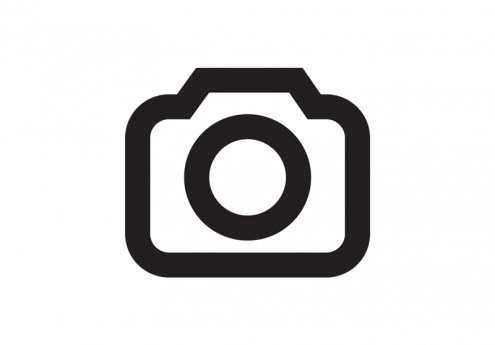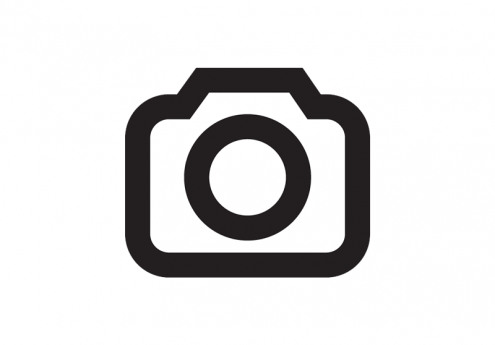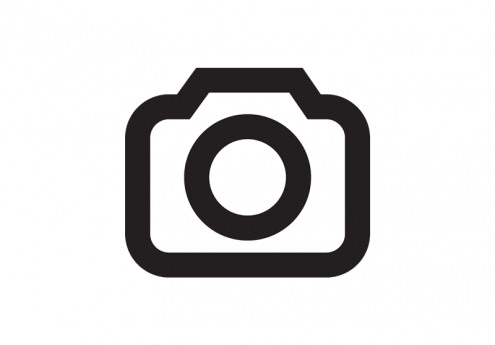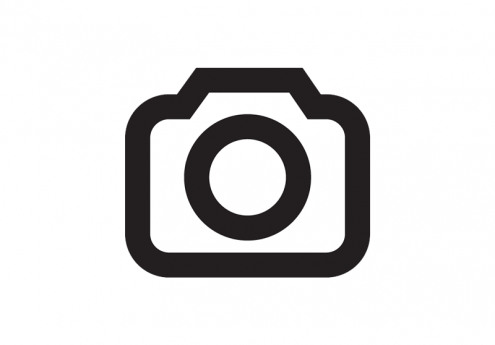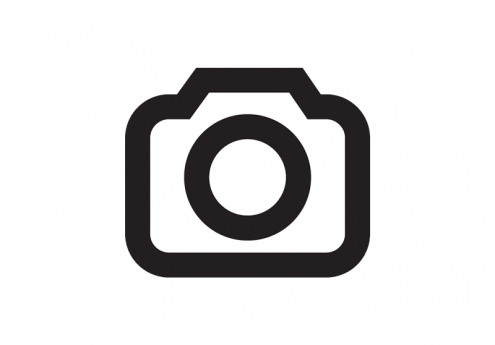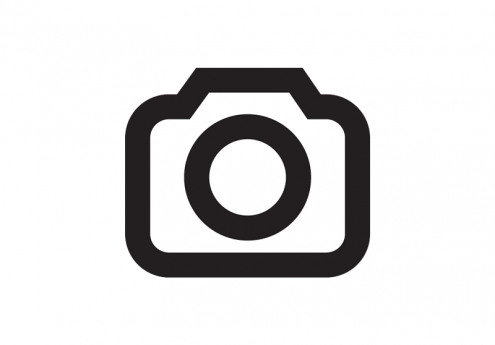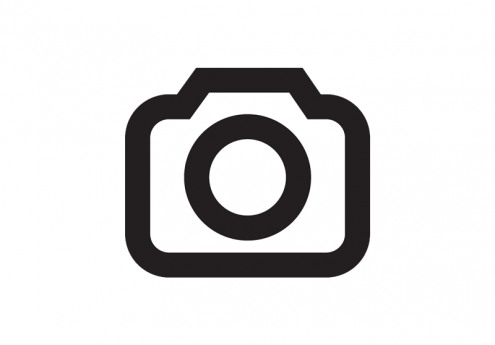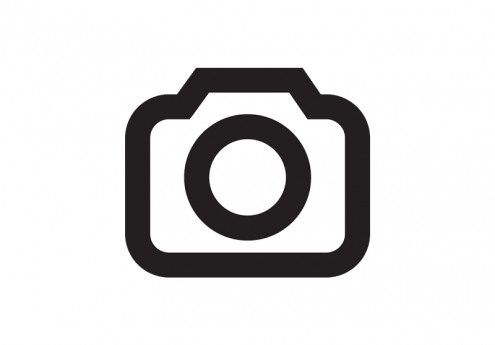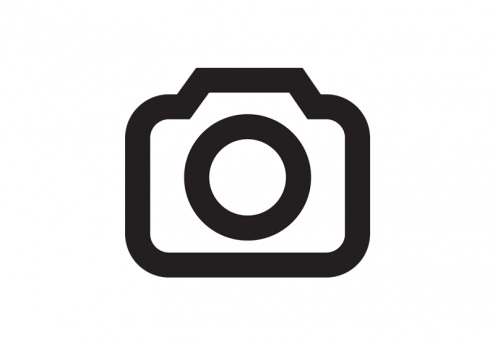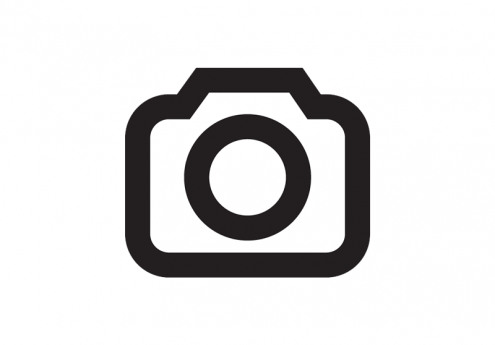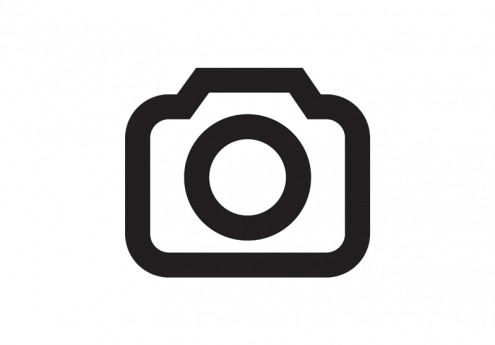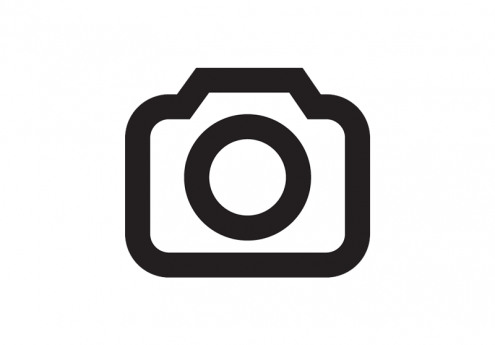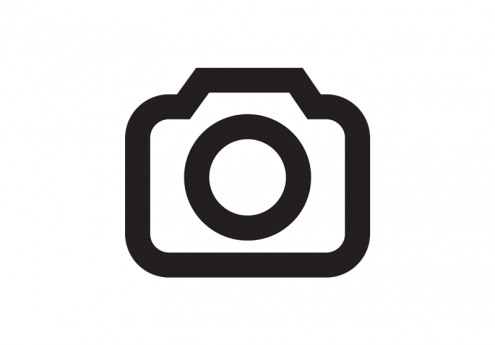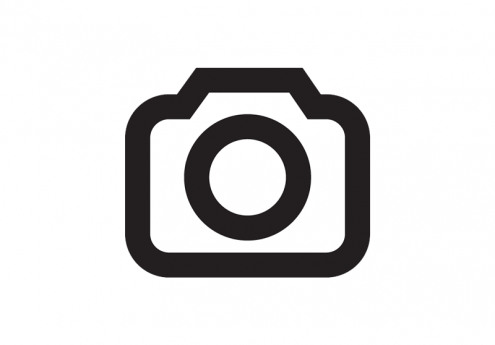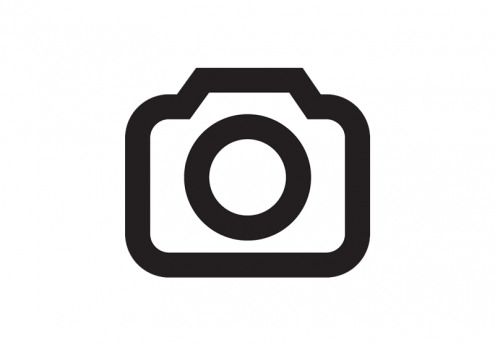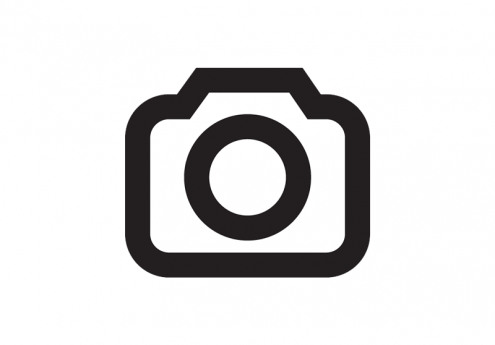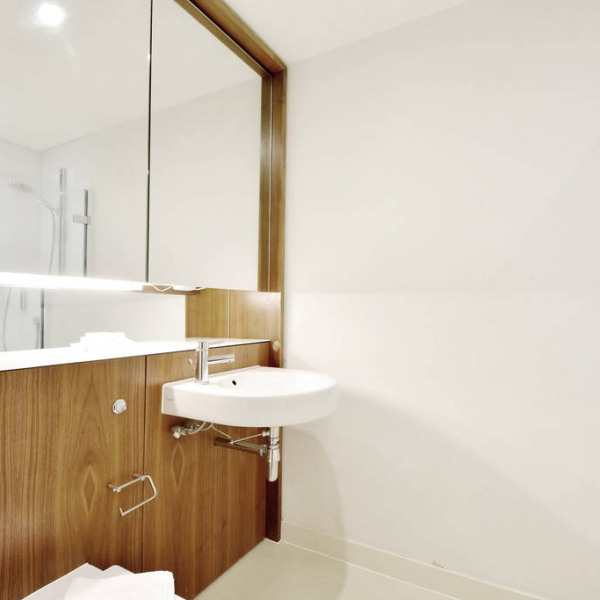12604 Jacksonville Ave. $2,650

Quick Facts
Description
SPACIOUS 3 BEDROOM 2 BATH IN CUL-DE-SAC WITH DRIVE THRU 3 CAR GARAGE & SOLAR - Situated in a quiet cul-de-sac, this 3 bedroom, 2 bath, apprx 2,253 sqft home WITH SOLAR is ready for new tenant(s). The spacious formal living and dining room is great for entertaining. Gorgeous wood flooring throughout. The kitchen offers stainless appliances (ALL APPLIANCES INCLUDED: REFRIGERATOR, WASHER AND DRYER) a center island, granite counters with glass tile backsplash, and abundant cabinets - including a study nook - which will delight your inner chef! The family room features wall to wall windows, built ins, stone fireplace and crown molding. The generous owner's suite features private bath with double vanities, garden tub, and glassed walk in shower. 2 additional bedrooms, a guest bath, and indoor utility room with sink and storage, round out this great floorplan. Enjoy lazy weekends under your large extended patio with lush and mature landscaping and gardening services provided by owner in your backyard retreat. With a 3 car drive thru garage, extensive flatwork and wrought iron gates - this one won't last! PROPERTY IS MANAGED BY SYNERGY PROPERTY MANAGEMENT. PLEASE GO DIRECTLY TO OUR WEBSITE: SYNERGY-PM.COM/VACANCIES TO SUBMIT AN APPLICATION. PROPERTY MAY NOT BE VIEWED WITHOUT AN APPROVED APPLICATION ON FILE.
TO QUALIFY: HOUSEHOLD INCOME MUST GROSS 3 X RENT - HAVE MINIMUM 600 CREDIT SCORE(S) - NO EVICTIONS OR BANKRUPTCY'S (WITHIN 5 YEARS), CRIMINAL BACKGROUND(S), OR ANY LANDLORD/TENANT JUDGMENTS. SECTION 8 ACCEPTED - MUST MEET INCOME REQUIREMENTS.
No Pets Allowed
(RLNE7623676)
Contact Details
Pet Details
Nearby Universities
Floorplans
Description
SPACIOUS 3 BEDROOM 2 BATH IN CUL-DE-SAC WITH DRIVE THRU 3 CAR GARAGE & SOLAR - Situated in a quiet cul-de-sac, this 3 bedroom, 2 bath, apprx 2,253 sqft home WITH SOLAR is ready for new tenant(s). The spacious formal living and dining room is great for entertaining. Gorgeous wood flooring throughout. The kitchen offers stainless appliances (ALL APPLIANCES INCLUDED: REFRIGERATOR, WASHER AND DRYER) a center island, granite counters with glass tile backsplash, and abundant cabinets - including a study nook - which will delight your inner chef! The family room features wall to wall windows, built ins, stone fireplace and crown molding. The generous owner's suite features private bath with double vanities, garden tub, and glassed walk in shower. 2 additional bedrooms, a guest bath, and indoor utility room with sink and storage, round out this great floorplan. Enjoy lazy weekends under your large extended patio with lush and mature landscaping and gardening services provided by owner in your backyard retreat. With a 3 car drive thru garage, extensive flatwork and wrought iron gates - this one won't last! PROPERTY IS MANAGED BY SYNERGY PROPERTY MANAGEMENT. PLEASE GO DIRECTLY TO OUR WEBSITE: SYNERGY-PM.COM/VACANCIES TO SUBMIT AN APPLICATION. PROPERTY MAY NOT BE VIEWED WITHOUT AN APPROVED APPLICATION ON FILE.
TO QUALIFY: HOUSEHOLD INCOME MUST GROSS 3 X RENT - HAVE MINIMUM 600 CREDIT SCORE(S) - NO EVICTIONS OR BANKRUPTCY'S (WITHIN 5 YEARS), CRIMINAL BACKGROUND(S), OR ANY LANDLORD/TENANT JUDGMENTS. SECTION 8 ACCEPTED - MUST MEET INCOME REQUIREMENTS.
Availability
Now
Details
Fees
| Deposit | $2650.00 |
