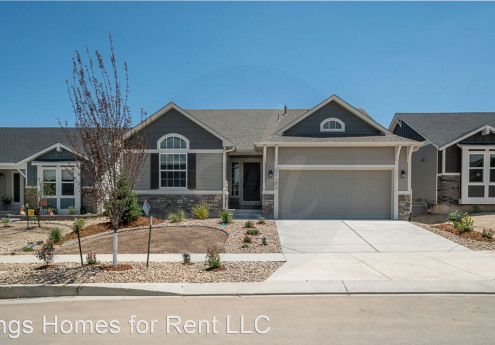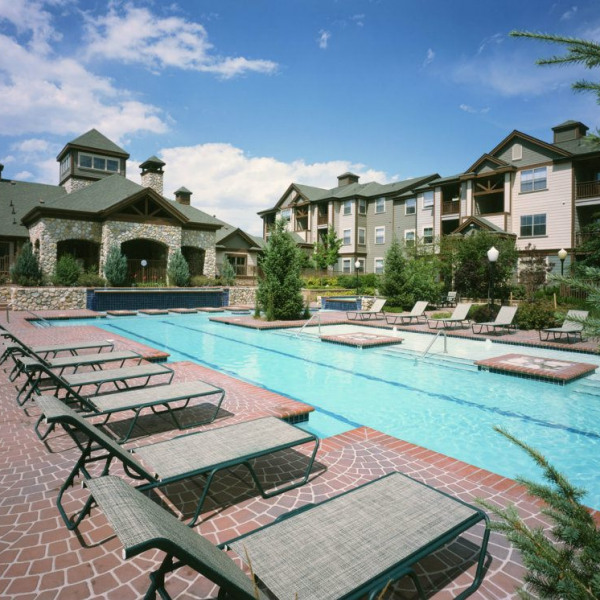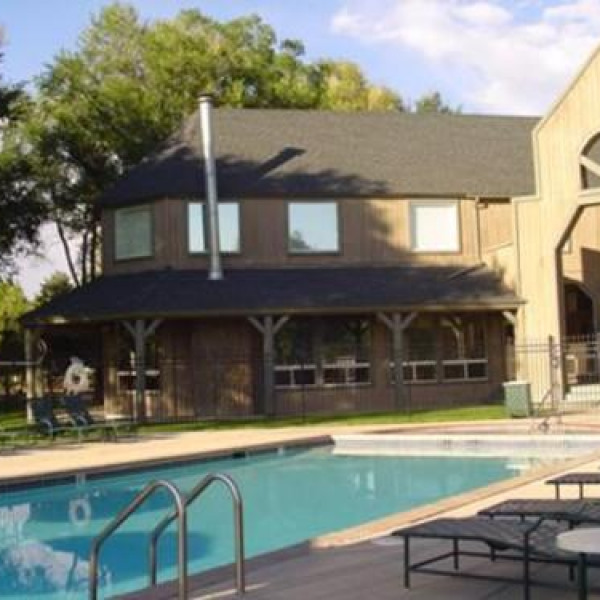11171 Fossil Dust Dr $2,750

Quick Facts
Description
Nearly New in North Fork! 4bd 3ba - Nearly New home located in North Fork. This is a modified Classic Savannah floorplan with main level luxury vinyl plank flooring, wrought iron spindles and SMART home features. This open floorplan features a gourmet eat in kitchen with white cabinets, upgraded quartz counters, herringbone backsplash, stainless steel appliances, gas cooktop, large pantry and island great for entertaining. The family room boasts a floor to ceiling tiled gas fireplace with mantle and large windows to allow plenty of light in. The main level primary bedroom is extended and has additional windows. It flows into an attached bath with quartz counters with double sinks, tiled shower and large walk in closet. The laundry/mudroom and an additional bedroom and full bath round out the main level of this home. The finished basement has large rec space, ample storage and/or work out room, 2 large additional bedrooms and a full bath. This home is located within walking distance of the new D20 STEM elementary school, Encompass Heights, and Pine Creek High School. Close to shopping, entertaining, parks and the Powers corridor. Go to https://springshomesforrent.com/available-rentals for more information and an application
No Cats Allowed
(RLNE7624072)
Contact Details
Pet Details
Pet Policy
Small Dogs Allowed
Amenities
Floorplans
Description
Nearly New in North Fork! 4bd 3ba - Nearly New home located in North Fork. This is a modified Classic Savannah floorplan with main level luxury vinyl plank flooring, wrought iron spindles and SMART home features. This open floorplan features a gourmet eat in kitchen with white cabinets, upgraded quartz counters, herringbone backsplash, stainless steel appliances, gas cooktop, large pantry and island great for entertaining. The family room boasts a floor to ceiling tiled gas fireplace with mantle and large windows to allow plenty of light in. The main level primary bedroom is extended and has additional windows. It flows into an attached bath with quartz counters with double sinks, tiled shower and large walk in closet. The laundry/mudroom and an additional bedroom and full bath round out the main level of this home. The finished basement has large rec space, ample storage and/or work out room, 2 large additional bedrooms and a full bath. This home is located within walking distance of the new D20 STEM elementary school, Encompass Heights, and Pine Creek High School. Close to shopping, entertaining, parks and the Powers corridor. Go to https://springshomesforrent.com/available-rentals for more information and an application
Availability
Now
Details
Fees
| Deposit | $2750.00 |













