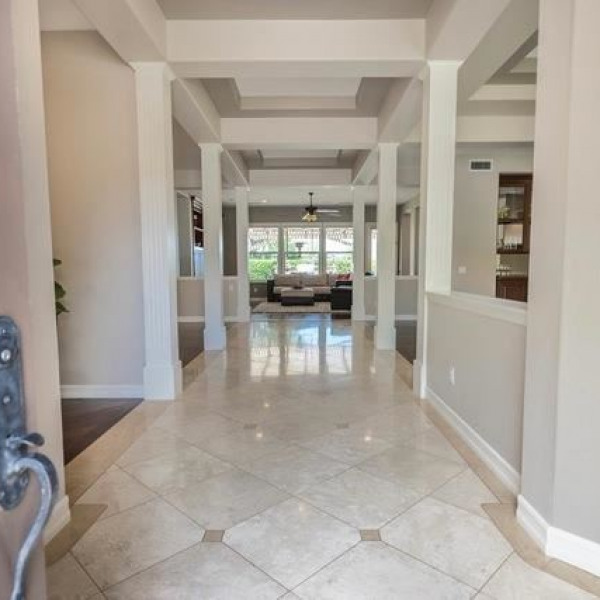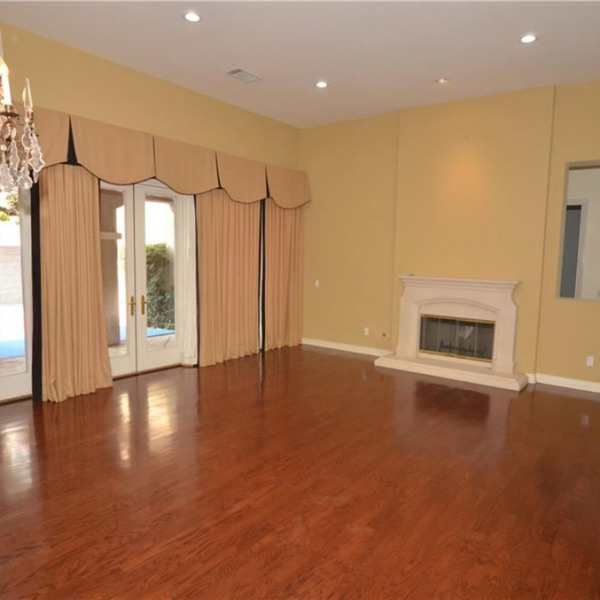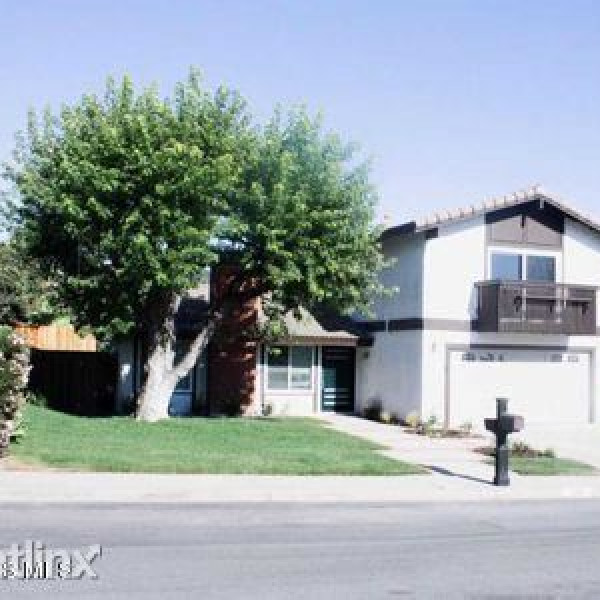2552 Featherwood St $10,500

Quick Facts
Description
- Highly sought after, in the Gated community of North Pointe this North Ranch VIEW home is truly a GRAND GEM! Spectacular SUNSET VIEWS from the second floor & oversized entertaining Balcony. Statement dual stairways in the Foyer set the seen for this beautifully cared for home. 5 of the 6 bedrooms being an ensuite allows for everyone to enjoy their own space! Light & bright Office, study/ Library down. The spacious light filled kitchen is off the family room & complete with large kitchen island, stainless appliances including built in Fridge, double ovens & microwave. The family room boasts built ins, a fireplace & ceiling fan. Other features include, Plantation shutters throughout the home, a powder room, a built in BBQ for dining Al Fresco, & covered patio with ceiling fan. The massive primary suite has built ins & views from the jetted tub. Central vacuum system, washer & dryer in the laundry room with sink, 3 car garage, the list goes on... The home is a short distance from the Sapwi Hiking trails, Gelsons market & other public service. This location is prime being situated close to the 101 and 23 freeways. This home is so fabulous you will want to bring your suitcase to the showing! See you there!
(RLNE7624989)
Contact Details
Pet Details
Pet Policy
Small Dogs Allowed and Cats Allowed
Nearby Universities
Floorplans
Description
- Highly sought after, in the Gated community of North Pointe this North Ranch VIEW home is truly a GRAND GEM! Spectacular SUNSET VIEWS from the second floor & oversized entertaining Balcony. Statement dual stairways in the Foyer set the seen for this beautifully cared for home. 5 of the 6 bedrooms being an ensuite allows for everyone to enjoy their own space! Light & bright Office, study/ Library down. The spacious light filled kitchen is off the family room & complete with large kitchen island, stainless appliances including built in Fridge, double ovens & microwave. The family room boasts built ins, a fireplace & ceiling fan. Other features include, Plantation shutters throughout the home, a powder room, a built in BBQ for dining Al Fresco, & covered patio with ceiling fan. The massive primary suite has built ins & views from the jetted tub. Central vacuum system, washer & dryer in the laundry room with sink, 3 car garage, the list goes on... The home is a short distance from the Sapwi Hiking trails, Gelsons market & other public service. This location is prime being situated close to the 101 and 23 freeways. This home is so fabulous you will want to bring your suitcase to the showing! See you there!
Availability
Now
Details
Fees
| Deposit | $15750.00 |















































