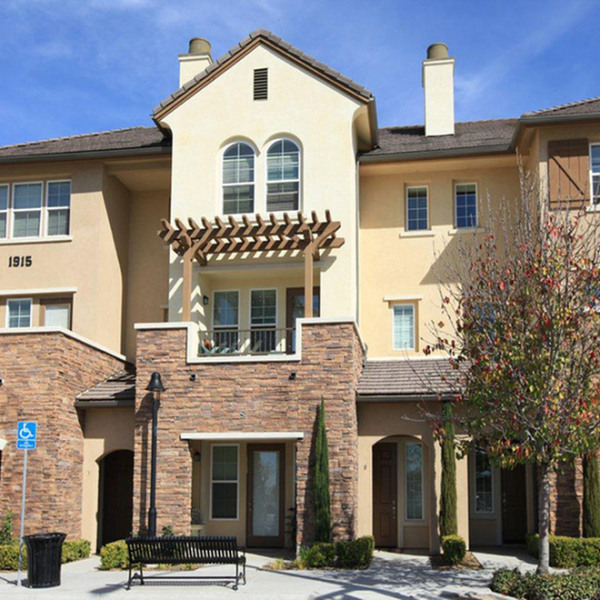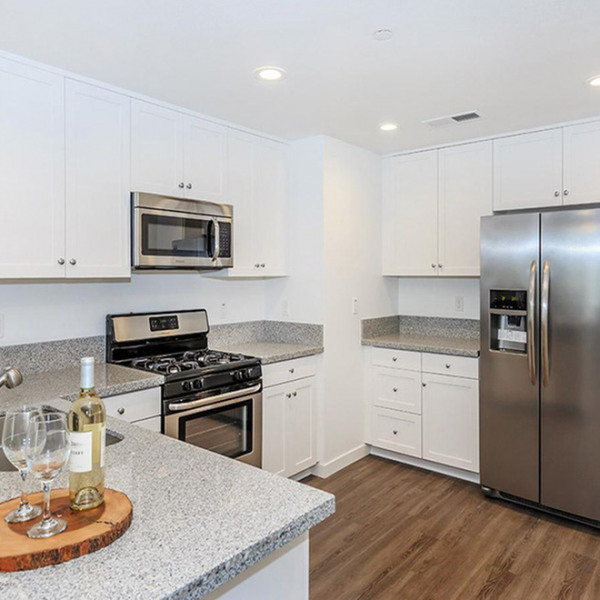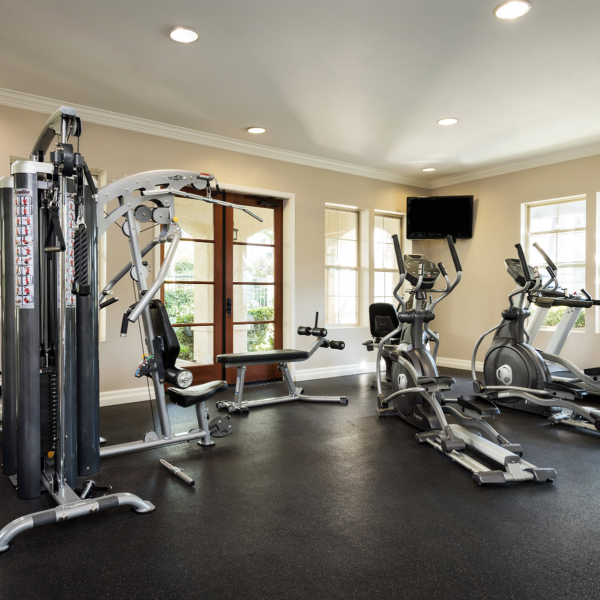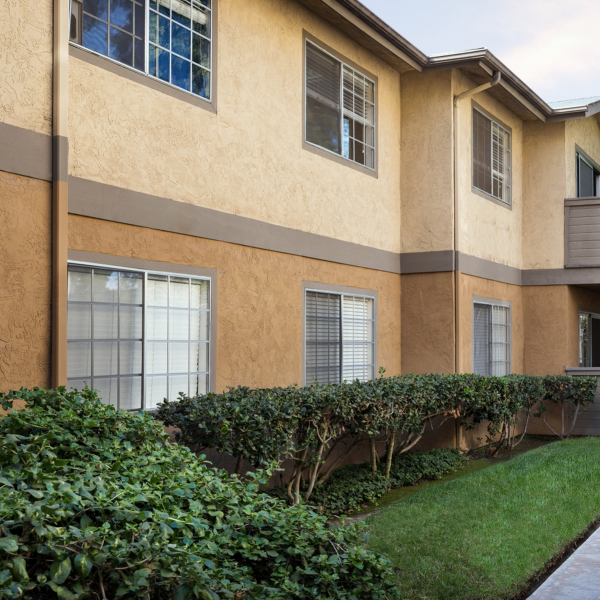1516 Caminito Santiago #2 $3,795

Quick Facts
Description
Great 4 bedroom townhome in newer Otay Ranch neighborhood! - Check out this 4 bedroom 2.5 bathroom townhome in Otay Ranch. Two stories, with an open floor plan on the first floor featuring hardwood flooring, a fireplace in the living room, and a kitchen with granite countertops and stainless steel appliances. Half bath on the first floor too! Upstairs you'll find a large primary bedroom with ensuite bathroom with dual vanity, soaking tub, separate shower and large walk in closet. The secondary bedrooms are also good size with a second full bathroom in the hallway. Laundry room with full sized washer and dryer (stacked). Attached 2 car garage. A/C. Small pets considered, breed restrictions apply. Close to schools, parks, shopping and easy access to the 805/125 for commuting. SHOWING INSTRUCTIONS: Please call 619-305-0542 or visit: https://app.tenantturner.com/listings/ralstonteamproperties
IMPORTANT APPLICANT QUALIFICATION INFORMATION
- All adults must apply ($45 application fee per adult)
- All applicants must have credit scores above 600
- Total household income of applicants must be at least 2.5x the rent amount
- Applicants' planned move date must be within 7 days of the availability date
For a more in-depth look at our rental qualification criteria please go to:
https://www.ralstonteamproperties.com/pdf/APPLICANT%20SCREENING%20CRITERIA%2004.15.22.pdf
(RLNE7640489)
Contact Details
Pet Details
Pet Policy
Small Dogs Allowed and Cats Allowed
Nearby Universities
Floorplans
Description
Great 4 bedroom townhome in newer Otay Ranch neighborhood! - Check out this 4 bedroom 2.5 bathroom townhome in Otay Ranch. Two stories, with an open floor plan on the first floor featuring hardwood flooring, a fireplace in the living room, and a kitchen with granite countertops and stainless steel appliances. Half bath on the first floor too! Upstairs you'll find a large primary bedroom with ensuite bathroom with dual vanity, soaking tub, separate shower and large walk in closet. The secondary bedrooms are also good size with a second full bathroom in the hallway. Laundry room with full sized washer and dryer (stacked). Attached 2 car garage. A/C. Small pets considered, breed restrictions apply. Close to schools, parks, shopping and easy access to the 805/125 for commuting. SHOWING INSTRUCTIONS: Please call 619-305-0542 or visit: https://app.tenantturner.com/listings/ralstonteamproperties
IMPORTANT APPLICANT QUALIFICATION INFORMATION
- All adults must apply ($45 application fee per adult)
- All applicants must have credit scores above 600
- Total household income of applicants must be at least 2.5x the rent amount
- Applicants' planned move date must be within 7 days of the availability date
For a more in-depth look at our rental qualification criteria please go to:
https://www.ralstonteamproperties.com/pdf/APPLICANT%20SCREENING%20CRITERIA%2004.15.22.pdf
Availability
Now
Details
Fees
| Deposit | $4095.00 |






















