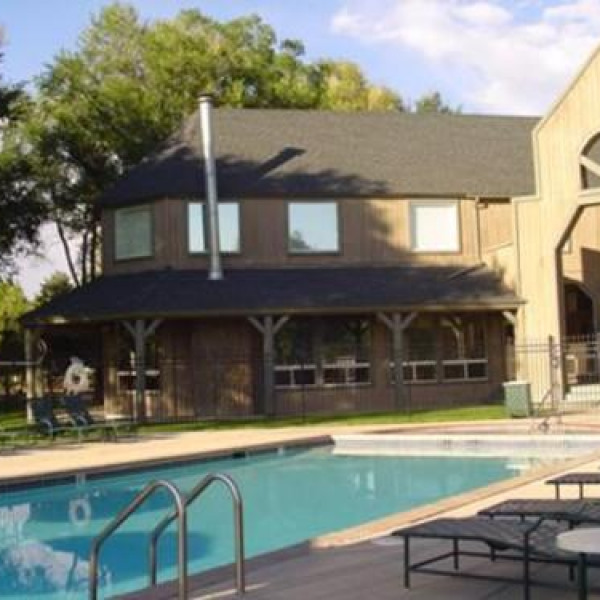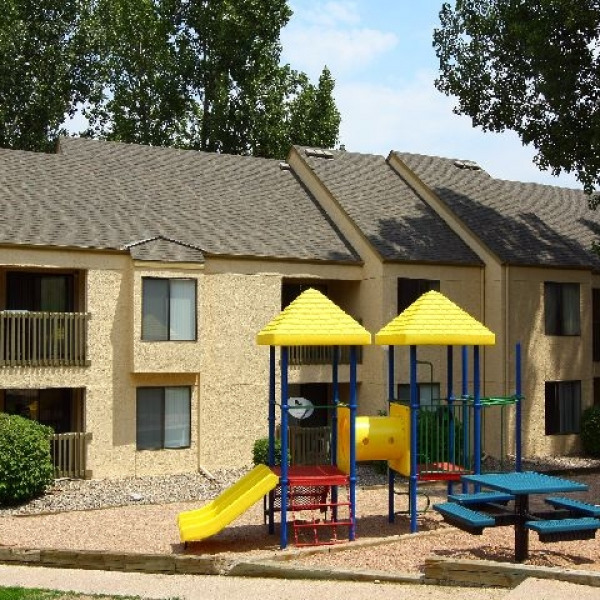3475 Birnamwood Dr $2,750

Quick Facts
Description
4 bed/4 ba in Gatehouse Village with Fenced Yard and Views! - Located in one of the most desirable neighborhoods in town, this 4 bed/4 bath Gatehouse Village Briargate home has great curb appeal and views! Gorgeous newer kitchen w/ granite counters, stainless steel appliances, beautiful cabinetry, and even a sunny kitchen window for growing herbs. Sliders from the kitchen nook walk out to the deck with majestic Pikes Peak views. The main level living room has a soaring vaulted ceiling. Large Master Suite w/ dressing/vanity area, walk-in closet, and an incredible PRIVATE deck w/ big mountain views & 5-piece attached bath. Built-in cabinetry in the upstairs hallway and lower level family room has a charming wood-burning fireplace with a red brick surround. Walkout lower level to the great back patio. Central A/C with newer carpet and flooring. Big fenced backyard with plenty of room for running, playing, gardening or gathering with friends & family. Storage shed for housing all your garden tools & yard toys. Walk to shops, YMCA, parks, and restaurants, plus easy access to Powers & I25.
No Pets Allowed
(RLNE7653634)
Contact Details
Pet Details
Amenities
Floorplans
Description
4 bed/4 ba in Gatehouse Village with Fenced Yard and Views! - Located in one of the most desirable neighborhoods in town, this 4 bed/4 bath Gatehouse Village Briargate home has great curb appeal and views! Gorgeous newer kitchen w/ granite counters, stainless steel appliances, beautiful cabinetry, and even a sunny kitchen window for growing herbs. Sliders from the kitchen nook walk out to the deck with majestic Pikes Peak views. The main level living room has a soaring vaulted ceiling. Large Master Suite w/ dressing/vanity area, walk-in closet, and an incredible PRIVATE deck w/ big mountain views & 5-piece attached bath. Built-in cabinetry in the upstairs hallway and lower level family room has a charming wood-burning fireplace with a red brick surround. Walkout lower level to the great back patio. Central A/C with newer carpet and flooring. Big fenced backyard with plenty of room for running, playing, gardening or gathering with friends & family. Storage shed for housing all your garden tools & yard toys. Walk to shops, YMCA, parks, and restaurants, plus easy access to Powers & I25.
Availability
Now
Details
Fees
| Deposit | $2750.00 |





















