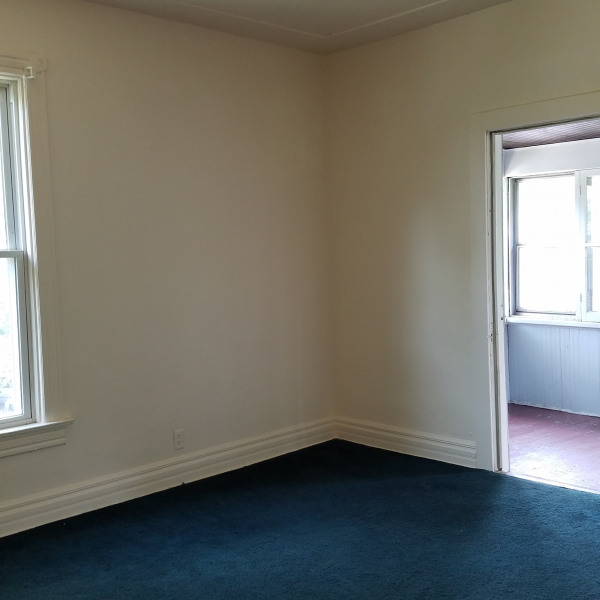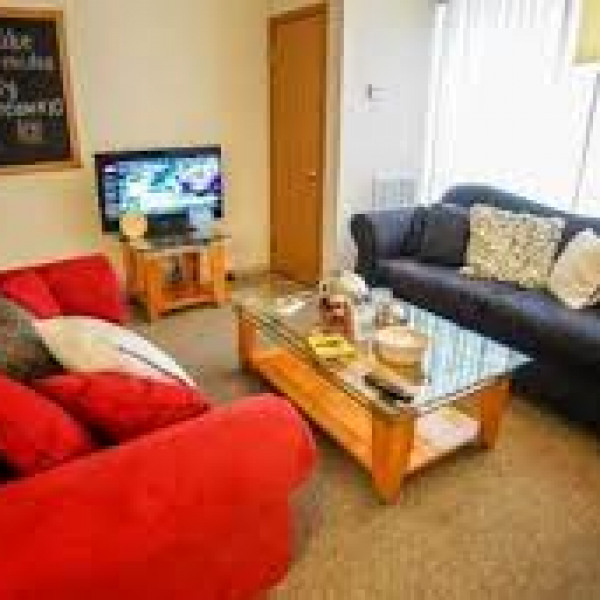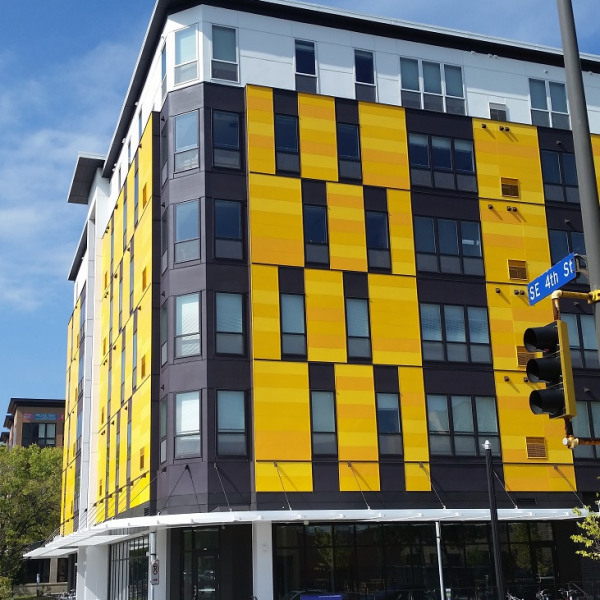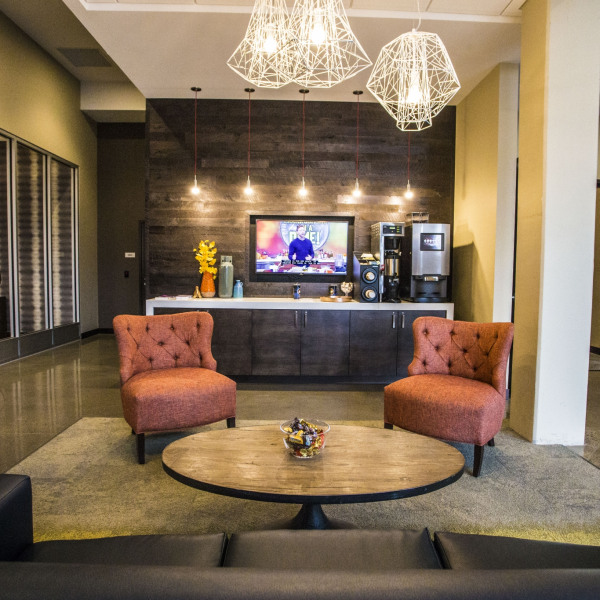161 Cambridge St. $5,900

Quick Facts
Description
- - - Your St. Paul Castle Awaits! - - - - A true Tangletown institution, this Cass Gilbert 5BR/4BA home sits on a manicured 1/2 acre lot w/original
carriage house & ironwork fence. Step from sunny front porch into beautiful foyer leading to formal LR w/
wood-burning FP & distinctive round turret rooms on every level. Adjacent formal dining leads through pantry
to custom eat-in kitchen w/granite, chef’s gas range, SS appliances & adjacent mudroom/powder room lead
to back porch/yard. Sunroom overlooking yard completes main floor. 2nd floor includes 4 BRs & full bath, incl.
primary suite w/ fireplace. Fully finished 3rd fl includes space perfect for 5th BR, 2nd family/play room, or
owners suite. 3/4 bath & amazing reading nook round out the 3rd floor. LL includes family room, large storage
areas & laundry space. Original 2+ car carriage house w/ finished game room above. Stunning landscaping &
Historic Purington paver drive. Boiler 2011/Wtr Htr 2019. Walkable to numerous shops/restaurants. Truly a
once in a lifetime opportunity!
Application Fee = $75/Adult Applicant (18 YO+)
Deposit = 1 Month's Rent + $300 + Pet Deposit, if applicable
Pets = Conditional on Type, Size, #, Deposit
Smoking = Not Allowed (Not Even Outside)
Available = NOW!
Tenant Utilities = Water, Sewer, Trash, Electricity, Gas
Owner Utilities = None
Section 8 = Not Approved!
(RLNE7653696)
Contact Details
Pet Details
Pet Policy
Small Dogs Allowed and Cats Allowed
Nearby Universities
- University of Minnesota-Twin Cities
- Walden University
- Capella University
- Century Community and Technical College
- University of St Thomas, Minnesota
- Minneapolis Community and Technical College
- Normandale Community College
- Metropolitan State University
- Saint Paul College-A Community and Technical College
- Inver Hills Community College
- St Catherine University
- Hamline University
- Bethel University, Minnesota
- Augsburg College
- Northwestern College
- Concordia University-Saint Paul
- University of Northwestern - St. Paul
Floorplans
Description
- - - Your St. Paul Castle Awaits! - - - - A true Tangletown institution, this Cass Gilbert 5BR/4BA home sits on a manicured 1/2 acre lot w/original
carriage house & ironwork fence. Step from sunny front porch into beautiful foyer leading to formal LR w/
wood-burning FP & distinctive round turret rooms on every level. Adjacent formal dining leads through pantry
to custom eat-in kitchen w/granite, chef’s gas range, SS appliances & adjacent mudroom/powder room lead
to back porch/yard. Sunroom overlooking yard completes main floor. 2nd floor includes 4 BRs & full bath, incl.
primary suite w/ fireplace. Fully finished 3rd fl includes space perfect for 5th BR, 2nd family/play room, or
owners suite. 3/4 bath & amazing reading nook round out the 3rd floor. LL includes family room, large storage
areas & laundry space. Original 2+ car carriage house w/ finished game room above. Stunning landscaping &
Historic Purington paver drive. Boiler 2011/Wtr Htr 2019. Walkable to numerous shops/restaurants. Truly a
once in a lifetime opportunity!
Application Fee = $75/Adult Applicant (18 YO+)
Deposit = 1 Month's Rent + $300 + Pet Deposit, if applicable
Pets = Conditional on Type, Size, #, Deposit
Smoking = Not Allowed (Not Even Outside)
Available = NOW!
Tenant Utilities = Water, Sewer, Trash, Electricity, Gas
Owner Utilities = None
Section 8 = Not Approved!
Availability
Now
Details
Fees
| Deposit | $5900.00 |



























