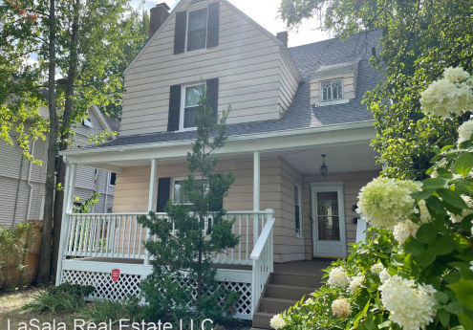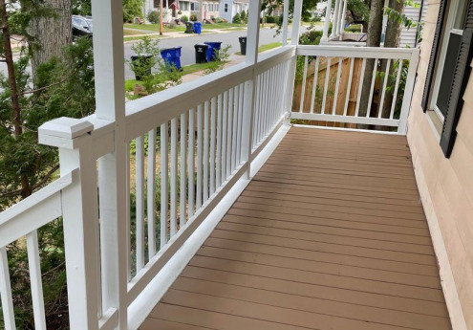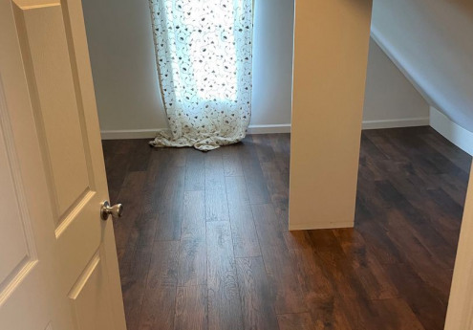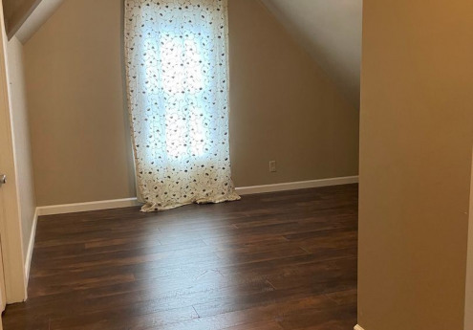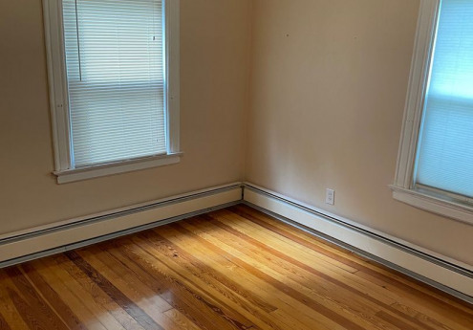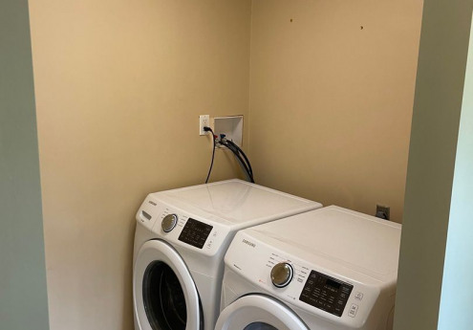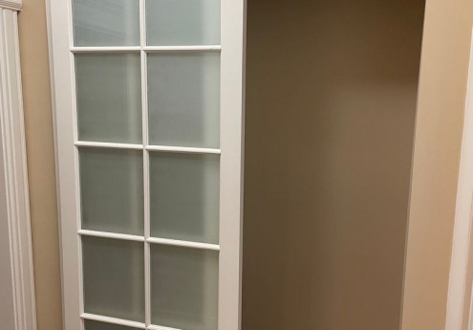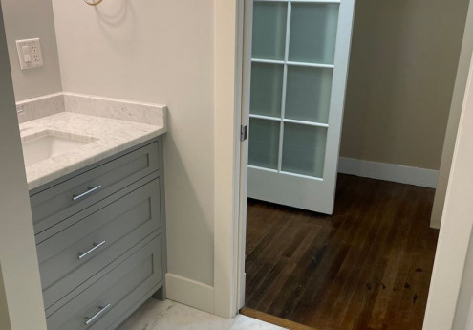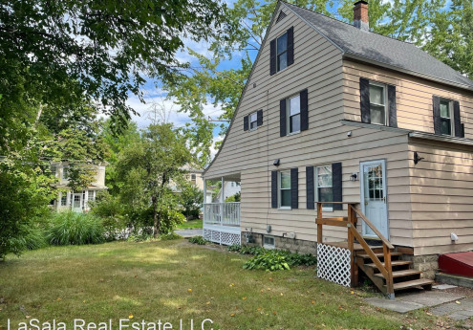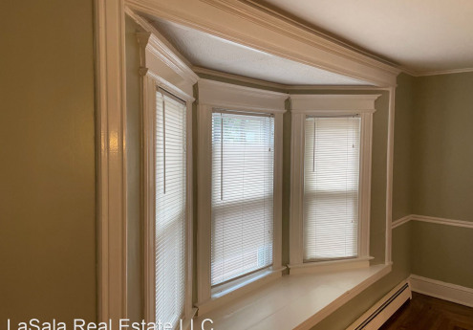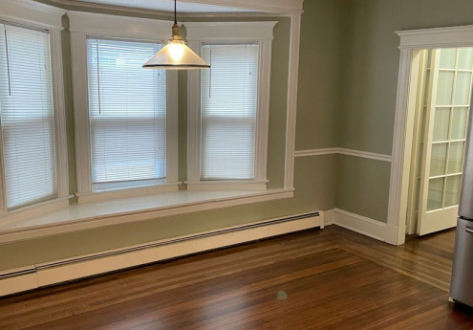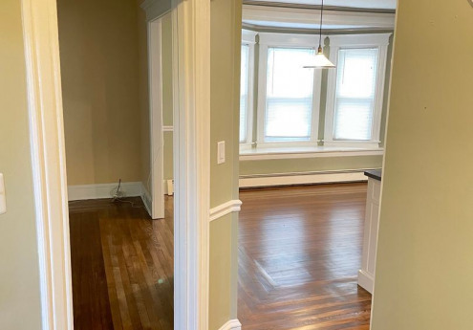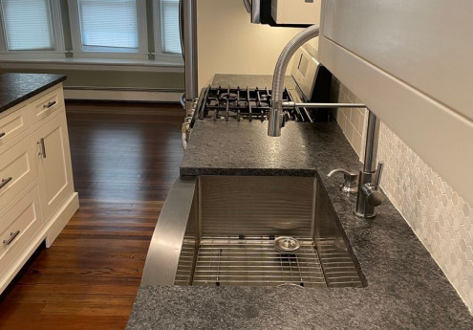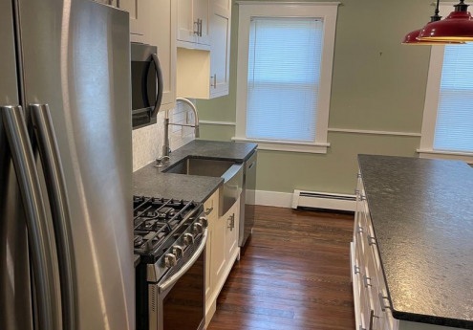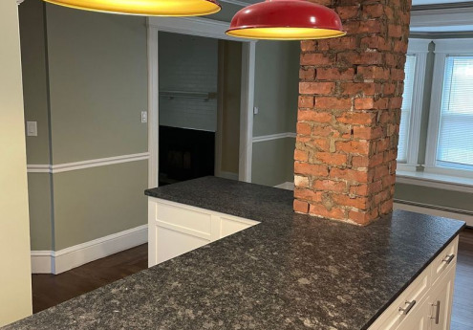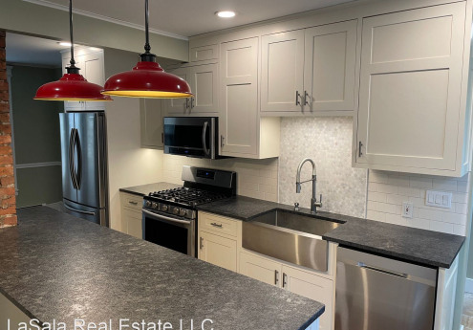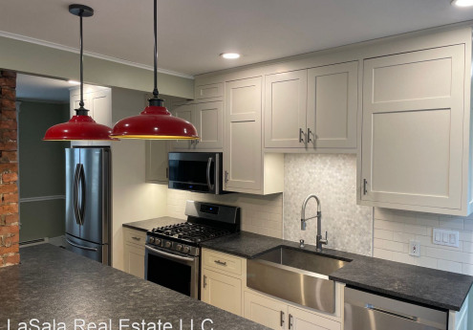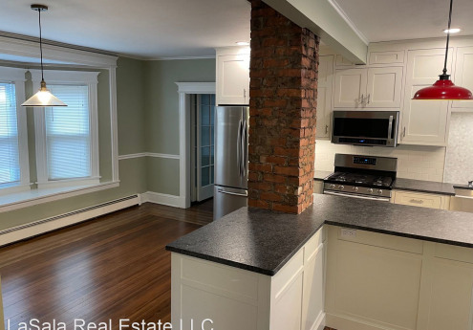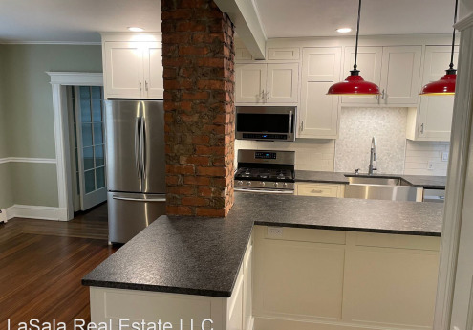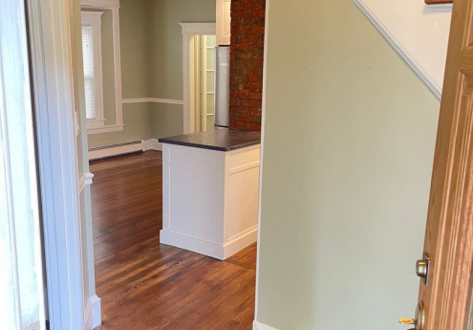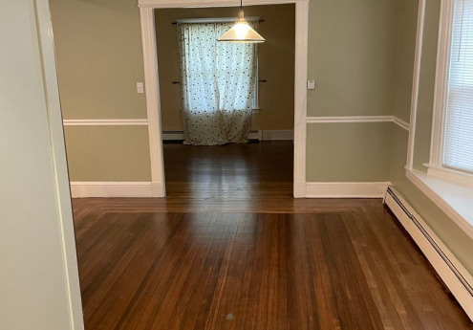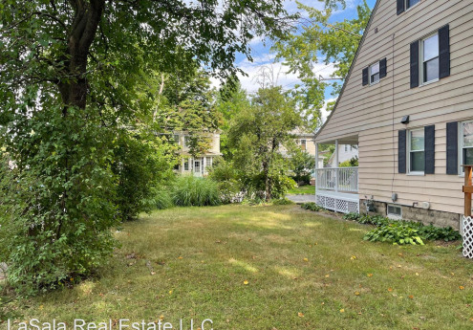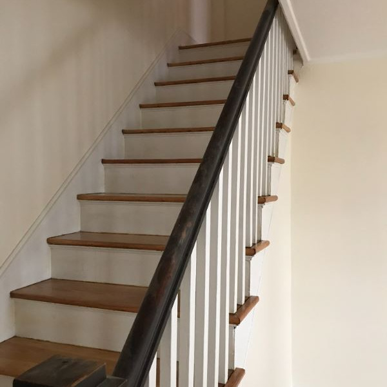245 Whiting Lane $3,200

Quick Facts
Description
The Whiting Lane Open Porch House - Welcome to 245 Whiting Lane, West Hartford. This corner lot colonial boasts some impressive features.
The backdrop is a classic West Hartford 1930’s house with loads of charm and numerous updates that make this a “rare find” on the rental market.
Walking in you will immediately notice the significant renovation on the first floor that removed multiple walls to create a designer kitchen, an additional full bath, laundry room, and an open layout that is sought after with most renters.
The kitchen is the center piece and the real highlight of the house. The matte granite counters run all along the appliance wall and on the large island. The modern stainless-steel extra deep sink and a high-end chrome faucet completes this chic look. A combination subway tile and accent mosaic tile backsplash with the white shaker cabinets is another example of this magazine like design.
There are two pendant lights that illuminate this spacious kitchen island. There is plenty of space for stools and counter space to prep. The French door refrigerator and natural gas stove are great bonuses.
The most unique feature of the kitchen is that the chimney has been exposed and the island wraps around it. This is truly a stunning kitchen you normally wouldn’t find in a rental.
Similarly, as part of this large renovation, there is a beautiful new full bathroom with a glass shower, granite vanity, and a marble mosaic tile floor.
Two important additions on this first floor are the new laundry room that can also be part mudroom and a large pantry with sliding bar doors.
The living room opens directly to this kitchen area. There is space for a large table in this eat-in section of the kitchen.
The living room comes with a pellet stove. An amazing and affordable alternative to other heating fuels and nothing can match the amount of heat this stove produces. It’s one of the most comfortable setups you can have for a New England winter.
Upstairs there are three bedrooms with another full bath and the fourth bathroom is on the third level.
This fourth bedroom is a great surprise and can be a master suite with a sitting area and huge walk-in closet.
The house has efficient natural gas heat with a new high-efficient wall mounted combo boiler and on demand water heater. Another bonus to keep the bills low.
There is a garage and plenty of parking space in the oversized driveway.
My favorite outdoor feature is the wrap around deck. This deck has been completely redone and painted. A wonderful spot to relax and enjoy a book or a coffee.
This house is walking distance to the Park Road entertainment district. Popular restaurants and bars like Plan B are a five-minute walk! West Hartford Center and Blue Black Square are a five minute drive.
Please keep in mind there is a strict application process that focuses heavily on credit. A minimum credit score of 675 is required. There is also a background and income verification. Please no smoking. Pets considered on a case-by-case basis. Minimum one year lease. This property is professionally managed. Please email for the easiest and fastest way to setup a private showing or to answer any questions. An application can be found on our website, www.lasalarealestate.com
Thank you for considering the Whiting Lane Open Porch House.
Anthony
(RLNE7655229)
Contact Details
Pet Details
Pet Policy
Small Dogs Allowed and Cats Allowed
Amenities
Floorplans
Description
The Whiting Lane Open Porch House - Welcome to 245 Whiting Lane, West Hartford. This corner lot colonial boasts some impressive features.
The backdrop is a classic West Hartford 1930’s house with loads of charm and numerous updates that make this a “rare find” on the rental market.
Walking in you will immediately notice the significant renovation on the first floor that removed multiple walls to create a designer kitchen, an additional full bath, laundry room, and an open layout that is sought after with most renters.
The kitchen is the center piece and the real highlight of the house. The matte granite counters run all along the appliance wall and on the large island. The modern stainless-steel extra deep sink and a high-end chrome faucet completes this chic look. A combination subway tile and accent mosaic tile backsplash with the white shaker cabinets is another example of this magazine like design.
There are two pendant lights that illuminate this spacious kitchen island. There is plenty of space for stools and counter space to prep. The French door refrigerator and natural gas stove are great bonuses.
The most unique feature of the kitchen is that the chimney has been exposed and the island wraps around it. This is truly a stunning kitchen you normally wouldn’t find in a rental.
Similarly, as part of this large renovation, there is a beautiful new full bathroom with a glass shower, granite vanity, and a marble mosaic tile floor.
Two important additions on this first floor are the new laundry room that can also be part mudroom and a large pantry with sliding bar doors.
The living room opens directly to this kitchen area. There is space for a large table in this eat-in section of the kitchen.
The living room comes with a pellet stove. An amazing and affordable alternative to other heating fuels and nothing can match the amount of heat this stove produces. It’s one of the most comfortable setups you can have for a New England winter.
Upstairs there are three bedrooms with another full bath and the fourth bathroom is on the third level.
This fourth bedroom is a great surprise and can be a master suite with a sitting area and huge walk-in closet.
The house has efficient natural gas heat with a new high-efficient wall mounted combo boiler and on demand water heater. Another bonus to keep the bills low.
There is a garage and plenty of parking space in the oversized driveway.
My favorite outdoor feature is the wrap around deck. This deck has been completely redone and painted. A wonderful spot to relax and enjoy a book or a coffee.
This house is walking distance to the Park Road entertainment district. Popular restaurants and bars like Plan B are a five-minute walk! West Hartford Center and Blue Black Square are a five minute drive.
Please keep in mind there is a strict application process that focuses heavily on credit. A minimum credit score of 675 is required. There is also a background and income verification. Please no smoking. Pets considered on a case-by-case basis. Minimum one year lease. This property is professionally managed. Please email for the easiest and fastest way to setup a private showing or to answer any questions. An application can be found on our website, www.lasalarealestate.com
Thank you for considering the Whiting Lane Open Porch House.
Anthony
Availability
Now
Details
Fees
| Deposit | $3200.00 |
