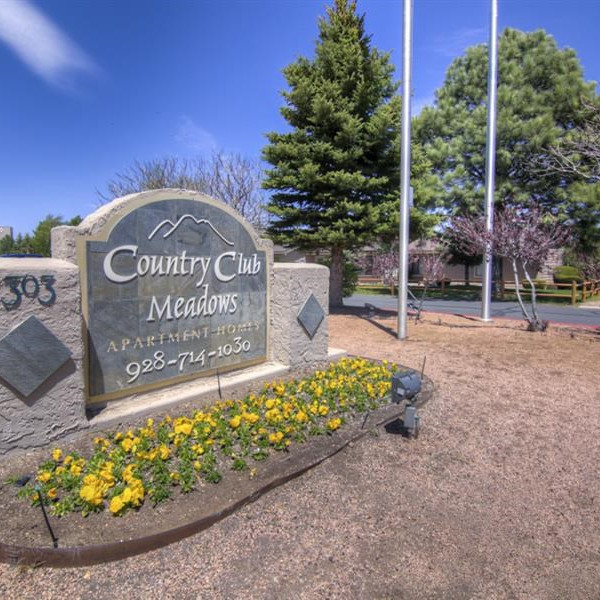4834 E Hightimber Lane $4,500

Quick Facts
Description
Spacious home in Continental Country Club!! - This home has it all and maybe even little more !! Entering on the main level of the home you will find the formal dining area, living room and family room. Kitchen is situated on the main level off of the rear of the home. Lots of cabinet storage and good counter space with plenty of windows, overlooking the incredible landscape and water feature. Appliances are upgraded and there is an indoor grill! Functional bar located off of the living room for entertaining and unwinding. All bedroom are located on the second level of the home. Master suite is oversized with ample room in the other bedrooms as well. Office space is also located on the second story. The outdoor living experience at this home is over the top. Multilevel deck, massive paver patio, Koi pond, green house, mature plantings.
Lease to run from August 2022-End of May 2023
Call today for a scheduled tour of this home. Must have a scheduled appointment to view this home
Sorry, we are not accepting students at this location.
No Pets allowed
Non-smoking property (nowhere on the property, (must be taken to the street)
$35 application fee for anyone over the age of 18
$75 administrative fee on all leases written (original and renewal)
Late fee policy-rent is due on the 1st of each month and considered late on the 2nd of each month. $50 base late fee with $10 daily fee
No Pets Allowed
(RLNE7656340)
Contact Details
Pet Details
Nearby Universities
Floorplans
Description
Spacious home in Continental Country Club!! - This home has it all and maybe even little more !! Entering on the main level of the home you will find the formal dining area, living room and family room. Kitchen is situated on the main level off of the rear of the home. Lots of cabinet storage and good counter space with plenty of windows, overlooking the incredible landscape and water feature. Appliances are upgraded and there is an indoor grill! Functional bar located off of the living room for entertaining and unwinding. All bedroom are located on the second level of the home. Master suite is oversized with ample room in the other bedrooms as well. Office space is also located on the second story. The outdoor living experience at this home is over the top. Multilevel deck, massive paver patio, Koi pond, green house, mature plantings.
Lease to run from August 2022-End of May 2023
Call today for a scheduled tour of this home. Must have a scheduled appointment to view this home
Sorry, we are not accepting students at this location.
No Pets allowed
Non-smoking property (nowhere on the property, (must be taken to the street)
$35 application fee for anyone over the age of 18
$75 administrative fee on all leases written (original and renewal)
Late fee policy-rent is due on the 1st of each month and considered late on the 2nd of each month. $50 base late fee with $10 daily fee
Availability
Now
Details
Fees
| Deposit | $4500.00 |



























































