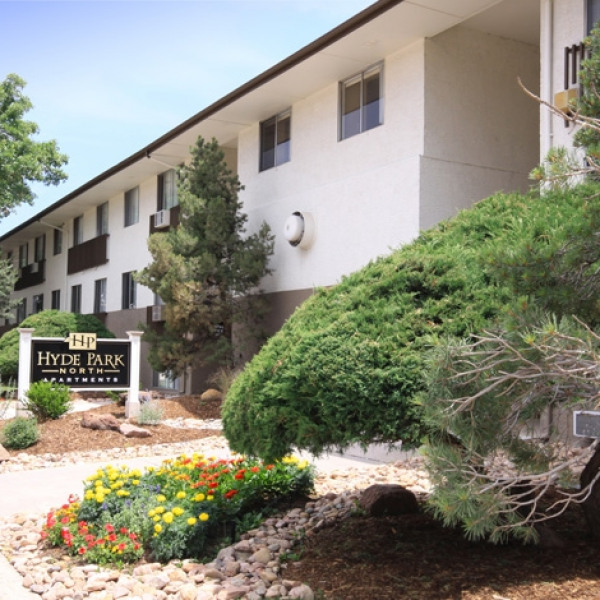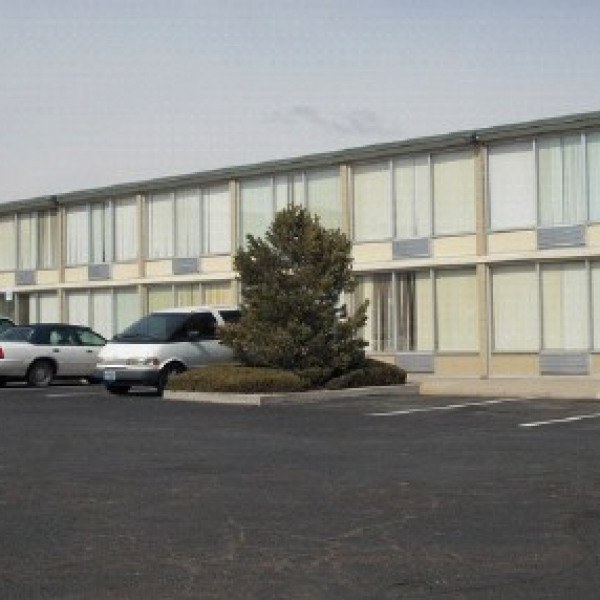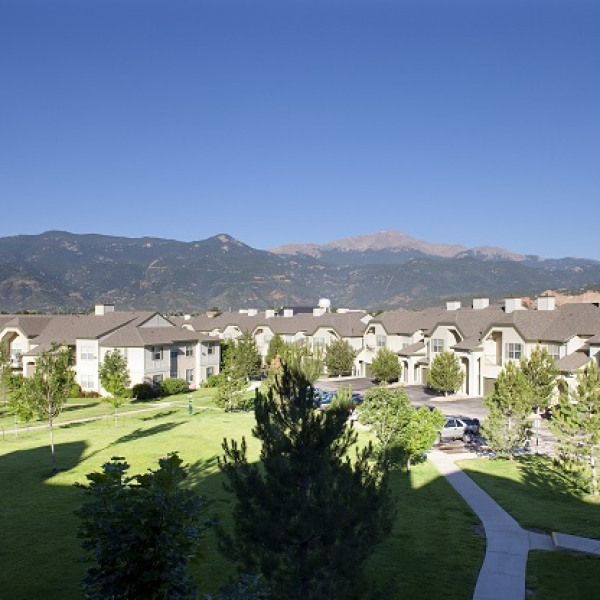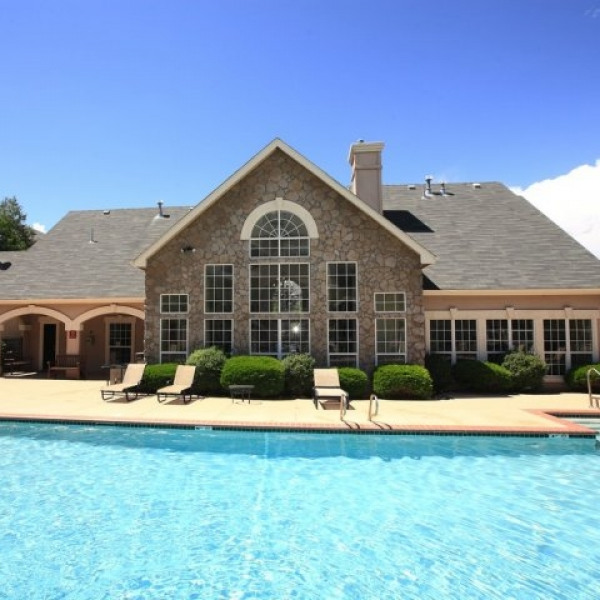2230 Wood Ave $3,495

Quick Facts
Description
5 bed, 4 bath Old North End Rancher! - Here's a prime opportunity to live in the "Old North End" in this remodeled raised rancher. The home has 5 bedrooms and 4 bathrooms. The kitchen has been completely remodeled and features cork floors, cherry cabinets and updated Stainless steel appliances.
There are three main level bedrooms, 1 basement bedroom without a door and a very private second master suite located in the loft above the living room. The living room has hardwood floors lots of windows and walks out to a raised/covered deck. Rounding out the main level is a large formal dining room located just off the kitchen and a private office.
The lower level has a large bedroom, comfortable family room, laundry and workshop. 1 yr old furnace and hot water heater, central air, additional hot water heat, enclosed garage, covered carport plus additional off-street parking, nice deck with views and staircase to backyard, heated storage workshop, walking distance to Boddington Park. Only dogs are allowed in this property. New carpet installed in 2019.
(RLNE7662959)
Contact Details
Pet Details
Pet Policy
Small Dogs Allowed and Cats Allowed
Amenities
Floorplans
Description
5 bed, 4 bath Old North End Rancher! - Here's a prime opportunity to live in the "Old North End" in this remodeled raised rancher. The home has 5 bedrooms and 4 bathrooms. The kitchen has been completely remodeled and features cork floors, cherry cabinets and updated Stainless steel appliances.
There are three main level bedrooms, 1 basement bedroom without a door and a very private second master suite located in the loft above the living room. The living room has hardwood floors lots of windows and walks out to a raised/covered deck. Rounding out the main level is a large formal dining room located just off the kitchen and a private office.
The lower level has a large bedroom, comfortable family room, laundry and workshop. 1 yr old furnace and hot water heater, central air, additional hot water heat, enclosed garage, covered carport plus additional off-street parking, nice deck with views and staircase to backyard, heated storage workshop, walking distance to Boddington Park. Only dogs are allowed in this property. New carpet installed in 2019.
Availability
Now
Details
Fees
| Deposit | $3495.00 |

































