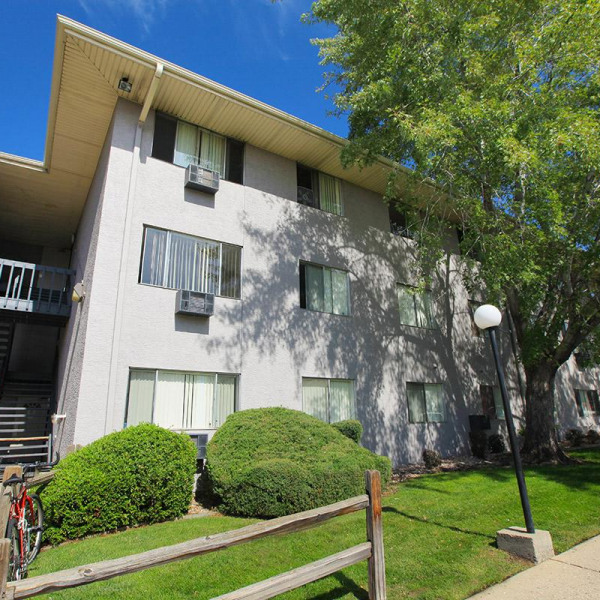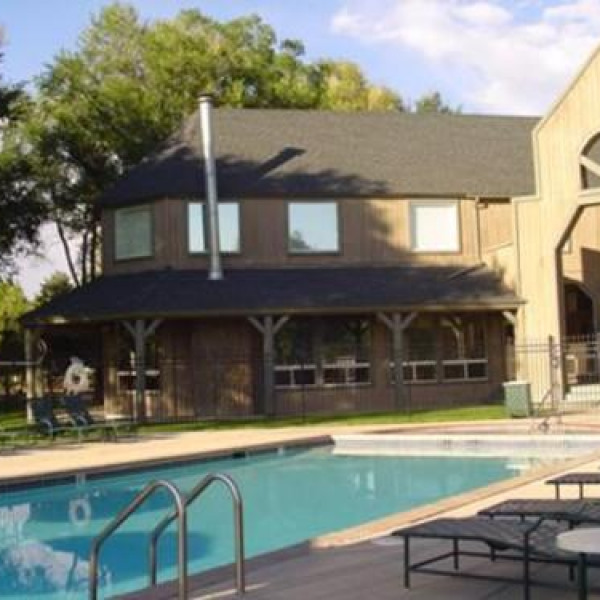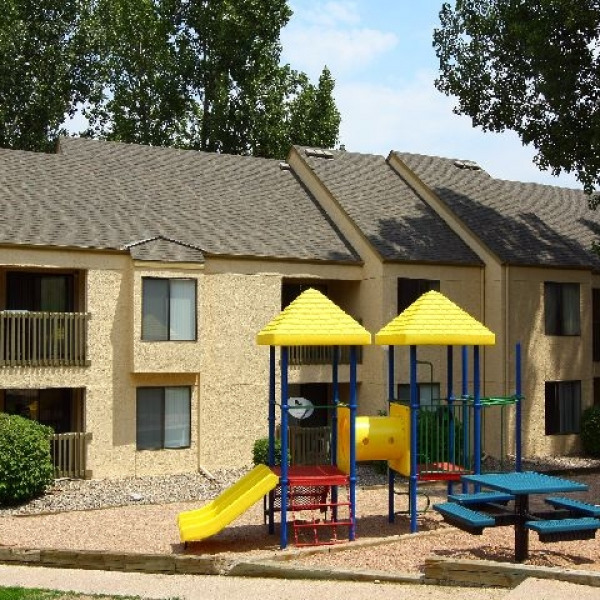7428 Amberly Drive $2,395

Quick Facts
Description
Spacious 5 bedroom home available in Indigo Ranch! - This home features bamboo flooring throughout the main level and a living/dining room combo. Family room includes a gas fireplace and ceiling fan. Eat-in kitchen features granite tile counter tops with tile backsplash, pantry, and walk out to fenced backyard. Upper level provides 3 bedrooms with walk-in closets and master bedroom with attached 5 piece bathroom and oval soaking tub! Basement includes large rec room wired for surround sound, under stairs storage, 3/4 bathroom and 5th bedroom with walk in closet. Additional amenities include washer/dryer hookups, sprinkler system, A/C and trash services provided. Call today to schedule a time to view this beautiful home!
12-24 Month Lease
Security Deposit must be paid in certified funds
Amount based on credit report findings
Allows 2 pets up to 40 lbs.
No aggressive breeds
Management Approval Needed
School District: 49-Falcon
Elementary School: Stetson
Middle School: Skyview
High School: Falcon
For more information, visit our website at: byrnemanagement.com or call the office at 719-260-9970.
Virtual Tour: https://www.youtube.com/watch?v=ZFX6fBj_vf8
(RLNE3916626)
Contact Details
Pet Details
Pet Policy
Small Dogs Allowed and Cats Allowed
Amenities
Floorplans
Description
Spacious 5 bedroom home available in Indigo Ranch! - This home features bamboo flooring throughout the main level and a living/dining room combo. Family room includes a gas fireplace and ceiling fan. Eat-in kitchen features granite tile counter tops with tile backsplash, pantry, and walk out to fenced backyard. Upper level provides 3 bedrooms with walk-in closets and master bedroom with attached 5 piece bathroom and oval soaking tub! Basement includes large rec room wired for surround sound, under stairs storage, 3/4 bathroom and 5th bedroom with walk in closet. Additional amenities include washer/dryer hookups, sprinkler system, A/C and trash services provided. Call today to schedule a time to view this beautiful home!
12-24 Month Lease
Security Deposit must be paid in certified funds
Amount based on credit report findings
Allows 2 pets up to 40 lbs.
No aggressive breeds
Management Approval Needed
School District: 49-Falcon
Elementary School: Stetson
Middle School: Skyview
High School: Falcon
For more information, visit our website at: byrnemanagement.com or call the office at 719-260-9970.
Virtual Tour: https://www.youtube.com/watch?v=ZFX6fBj_vf8
Availability
Now
Details
Fees
| Deposit | $2395.00 |
















