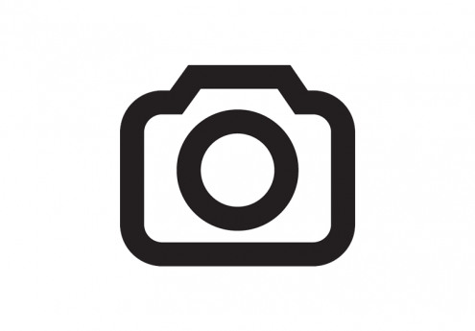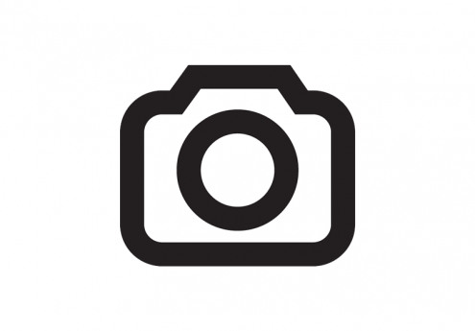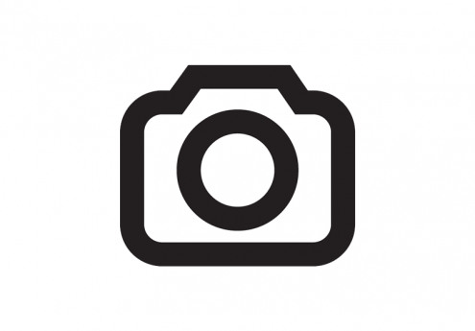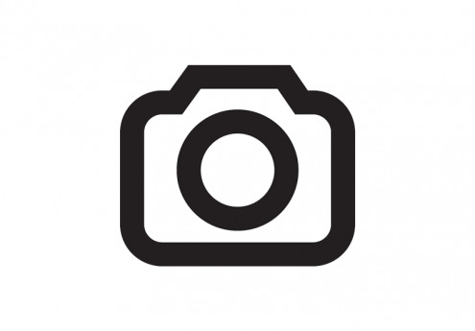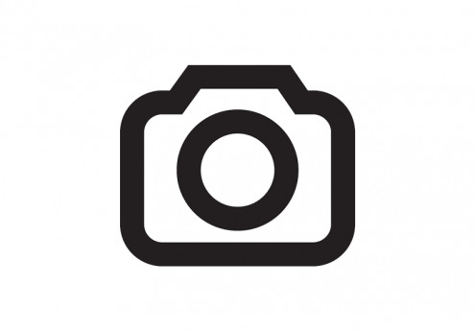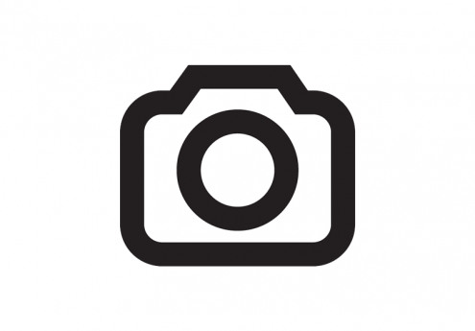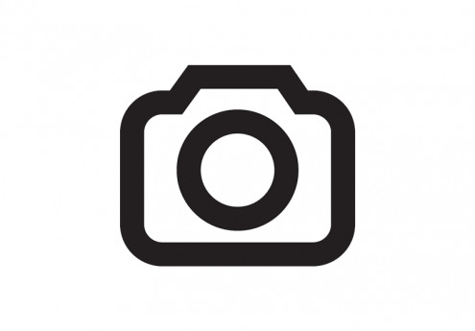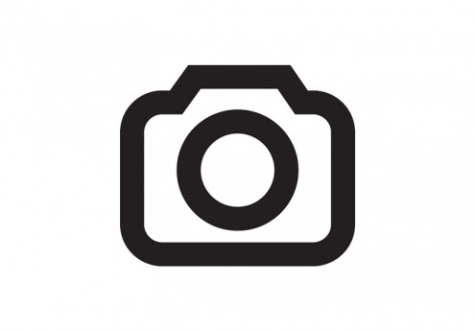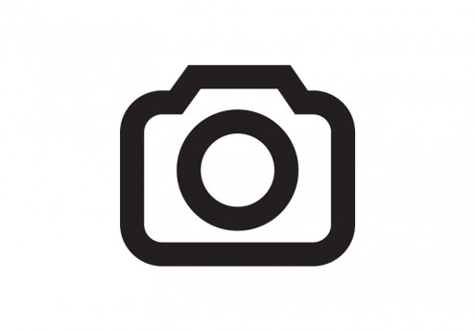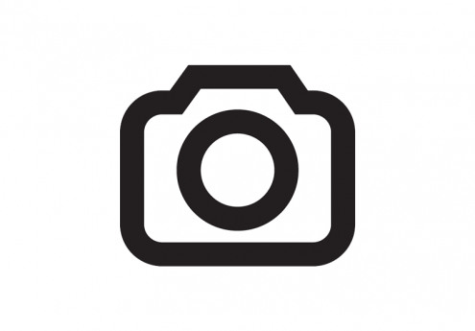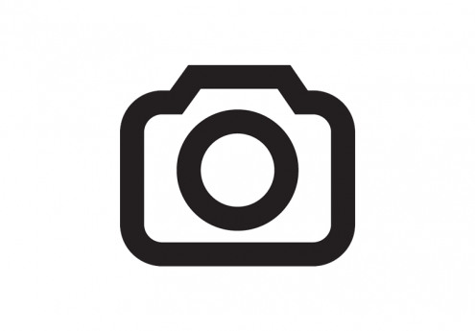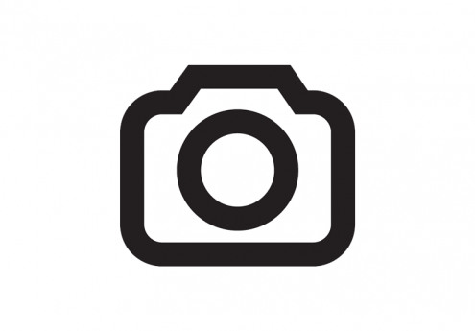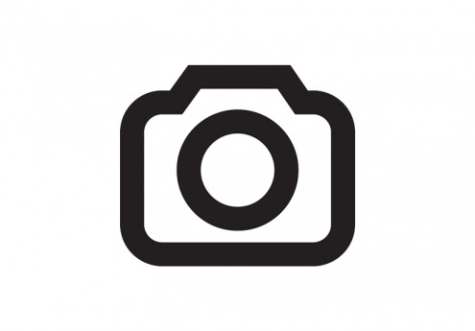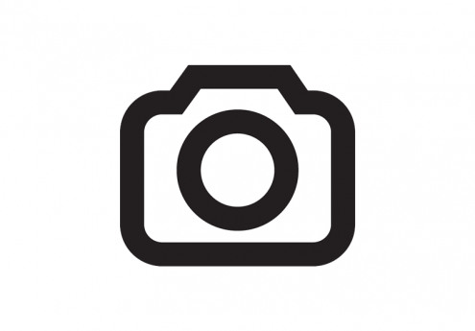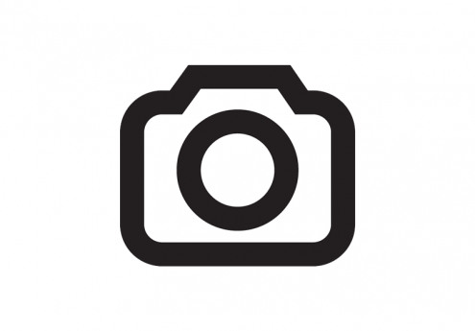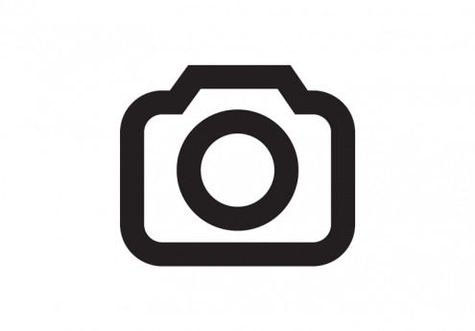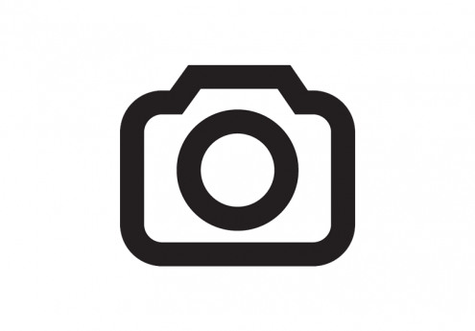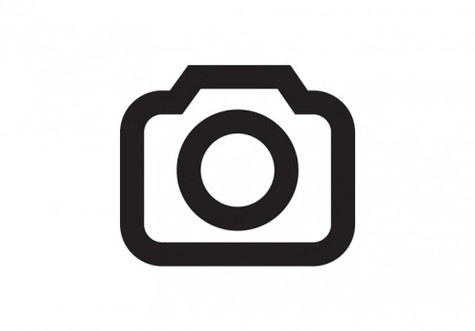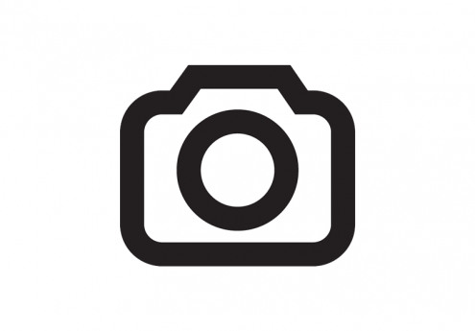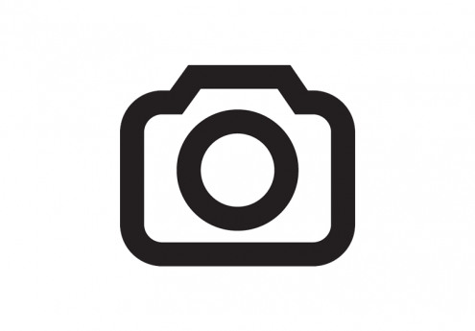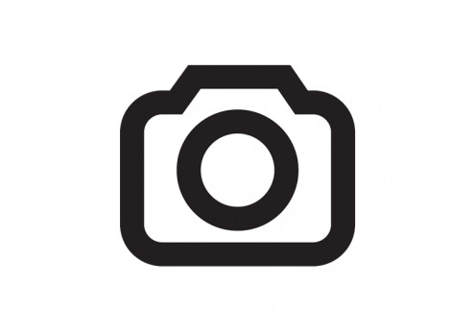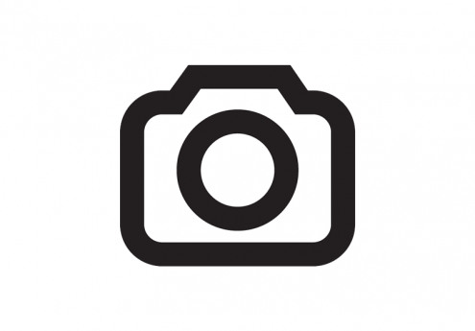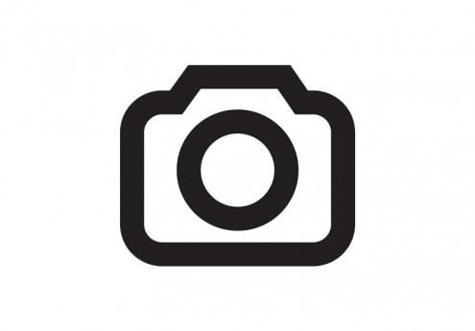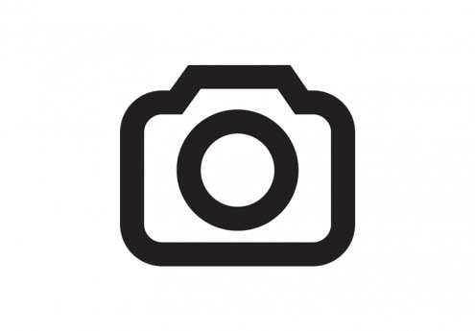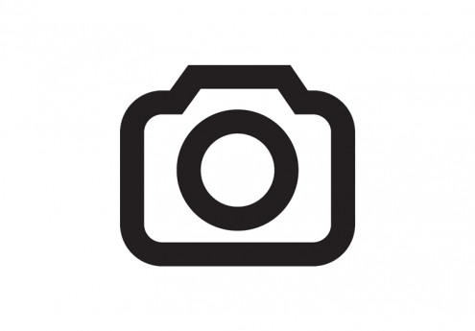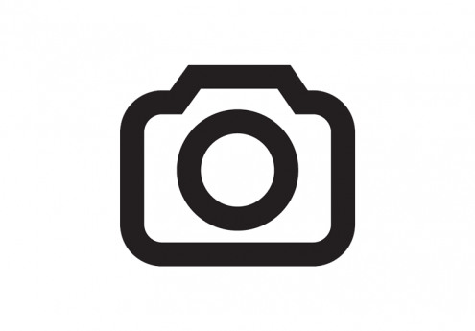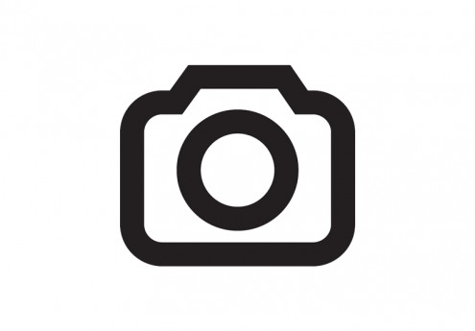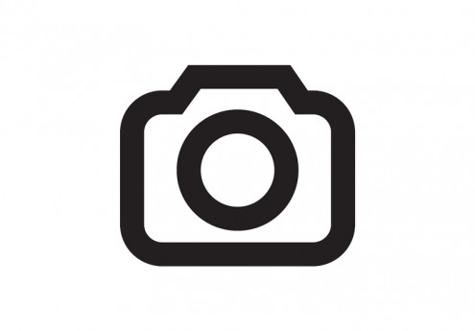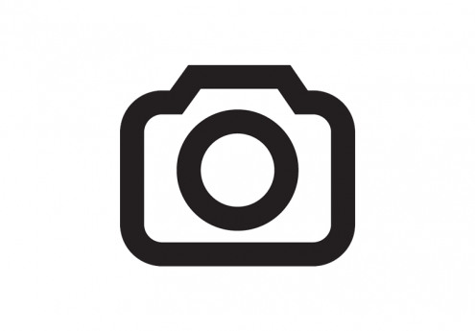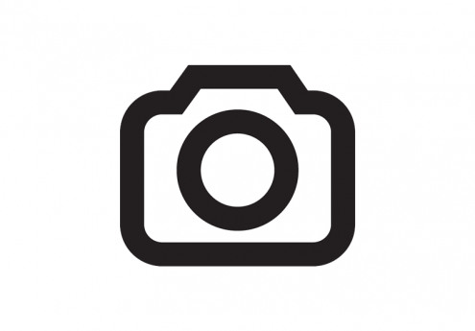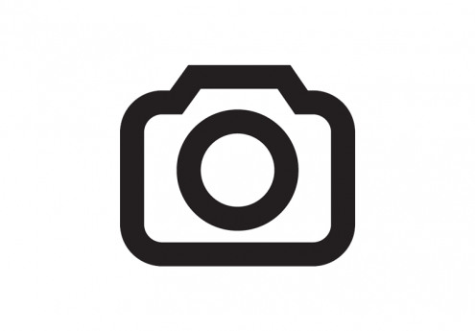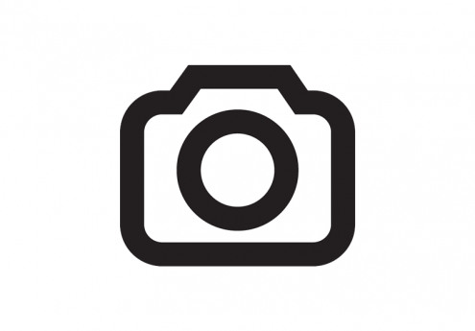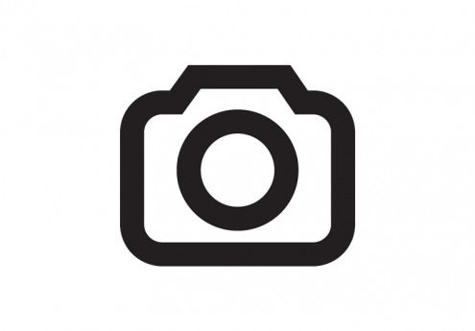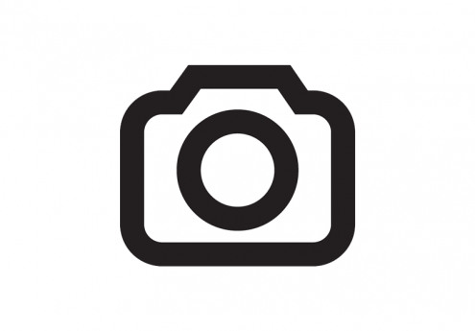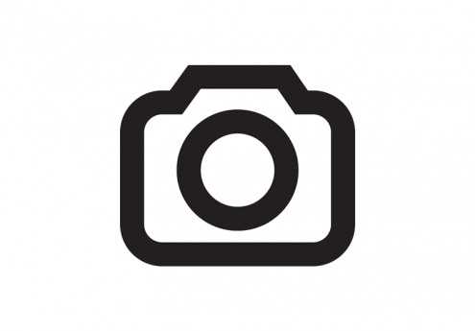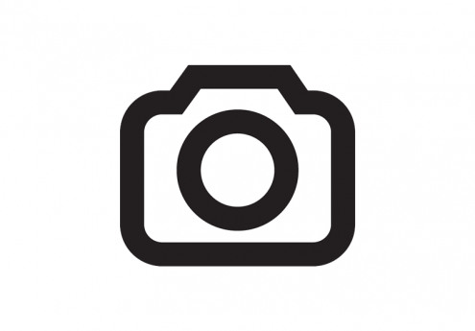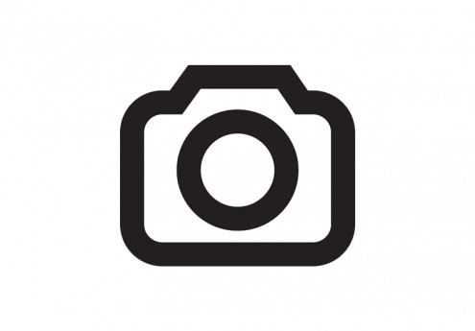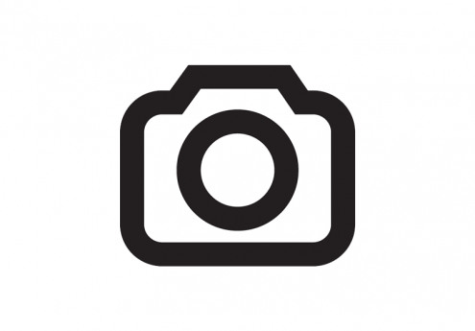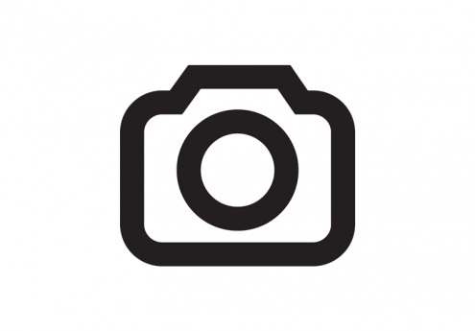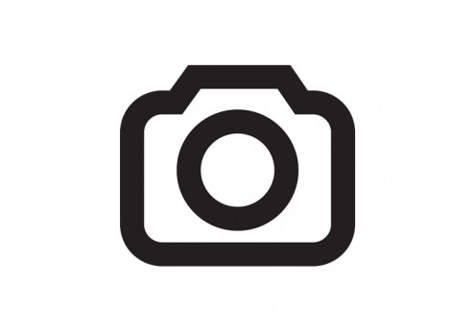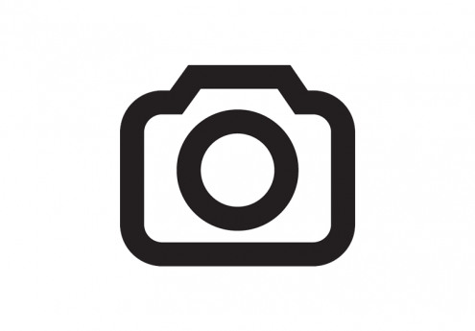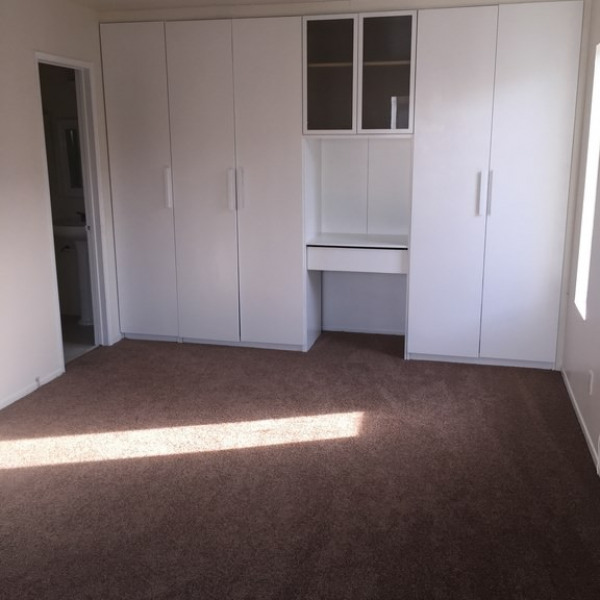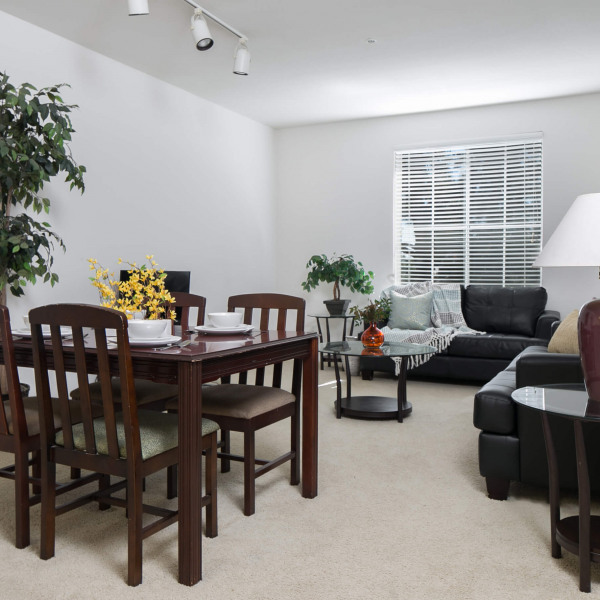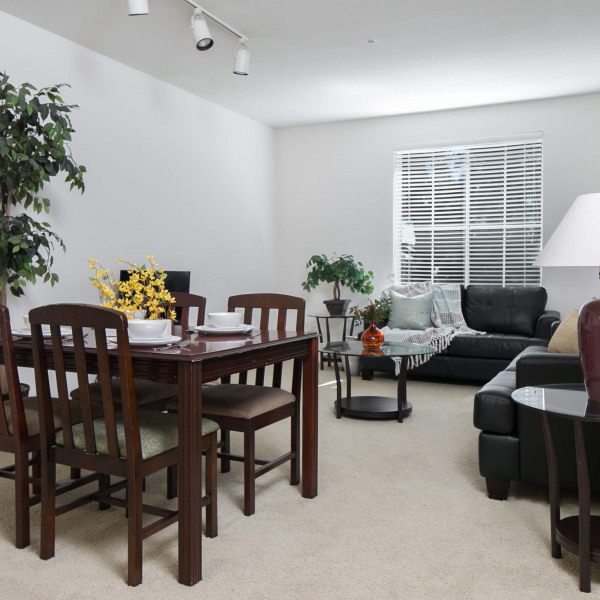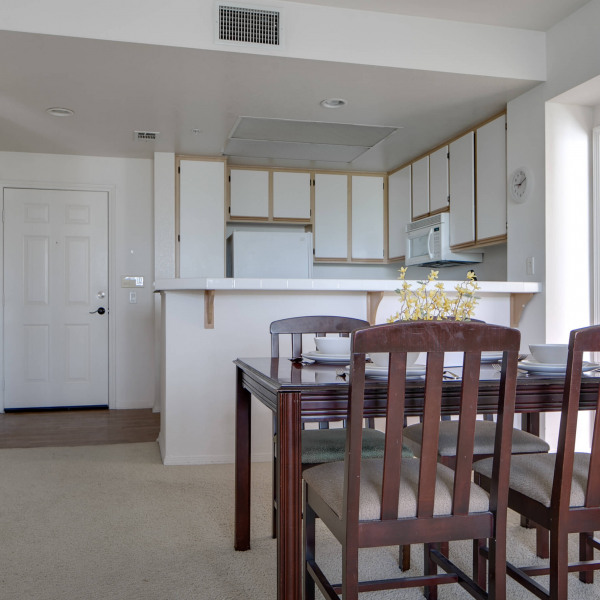9002 Adelia Circle $4,800

Quick Facts
Description
Four Bedroom Huntington Beach Home on Cul de Sac - Located in a very desirable area of Huntington Beach is this well maintained two story home at the end of a cul-de-sac. Each of the four bedrooms are very spacious (two of the four bedrooms have walk-in closets). One full bathroom is located downstairs and the other is upstairs in the master bedroom with the other three bedrooms - so a shared full bathroom upstairs. Kitchen has all newly purchased appliances, granite counter tops with breakfast bar and tile flooring. Living room is an open floor plan type with cozy, gas fireplace and adjacent formal dining room. There is an inside laundry area off the kitchen with a large two car attached garage with driveway. An enclosed tropical backyard offers a large patio and grass area perfect for entertaining, playing and gardening - even has a large, enclosed outside shower with hot water. Plus, you can bike to the beach and nearby shopping, large park, schools, and community center.
Available now, so view the nice photos and watch our realistic 3D home video tour. If you like what you see on the 3D video, you'll love it in person. Please submit an inquiry from this website to learn more about how to apply prior to scheduling a personal viewing.
No Cats Allowed
(RLNE4856325)
Contact Details
Pet Details
Pet Policy
Small Dogs Allowed
Amenities
Floorplans
Description
Four Bedroom Huntington Beach Home on Cul de Sac - Located in a very desirable area of Huntington Beach is this well maintained two story home at the end of a cul-de-sac. Each of the four bedrooms are very spacious (two of the four bedrooms have walk-in closets). One full bathroom is located downstairs and the other is upstairs in the master bedroom with the other three bedrooms - so a shared full bathroom upstairs. Kitchen has all newly purchased appliances, granite counter tops with breakfast bar and tile flooring. Living room is an open floor plan type with cozy, gas fireplace and adjacent formal dining room. There is an inside laundry area off the kitchen with a large two car attached garage with driveway. An enclosed tropical backyard offers a large patio and grass area perfect for entertaining, playing and gardening - even has a large, enclosed outside shower with hot water. Plus, you can bike to the beach and nearby shopping, large park, schools, and community center.
Available now, so view the nice photos and watch our realistic 3D home video tour. If you like what you see on the 3D video, you'll love it in person. Please submit an inquiry from this website to learn more about how to apply prior to scheduling a personal viewing.
Availability
Now
Details
Fees
| Deposit | $4800.00 |
