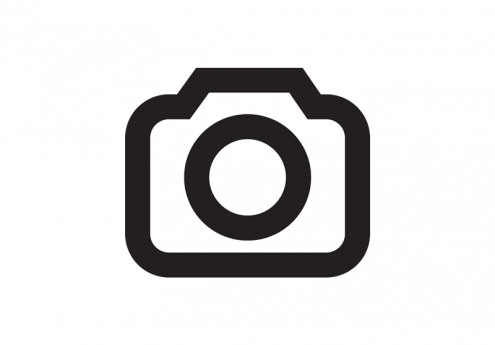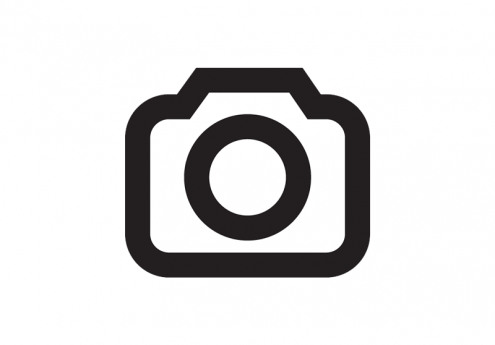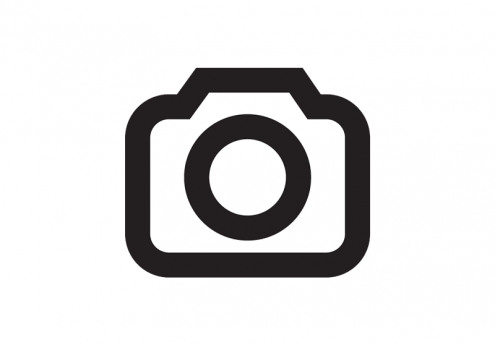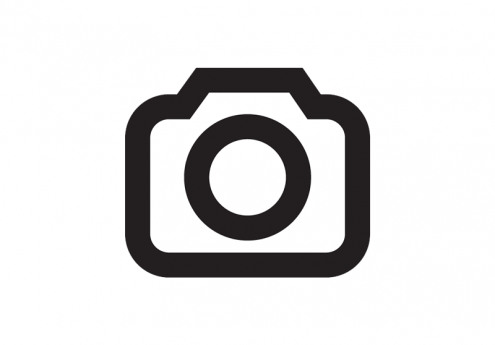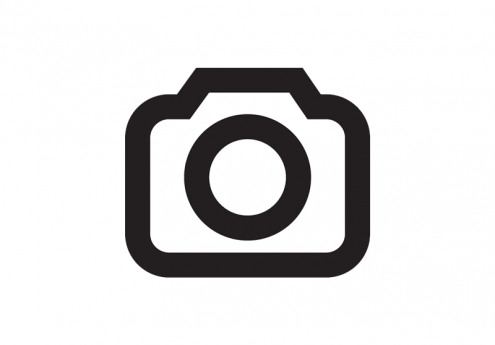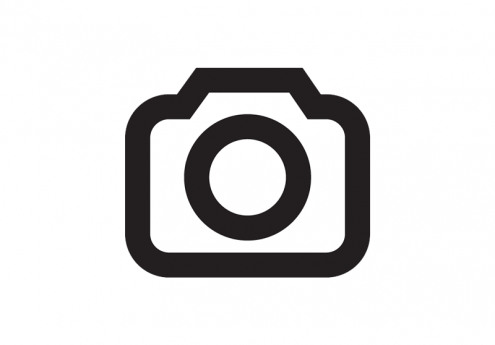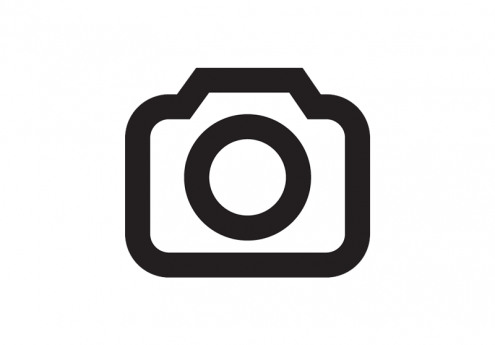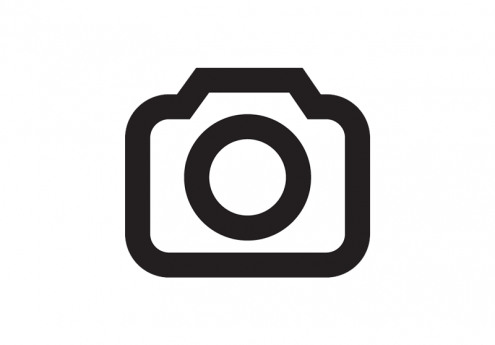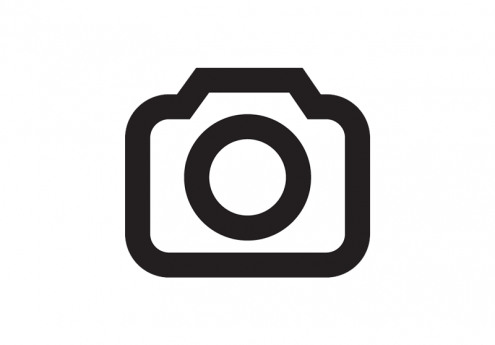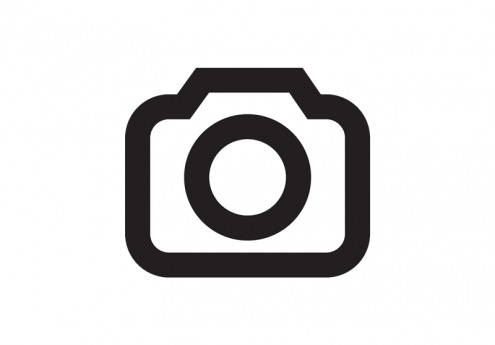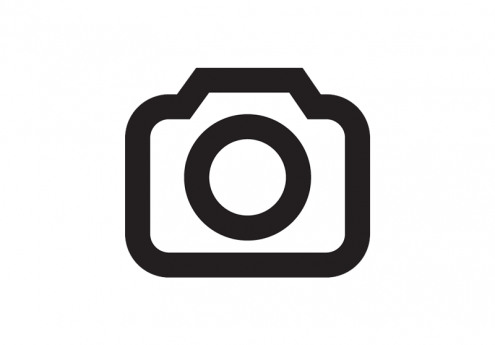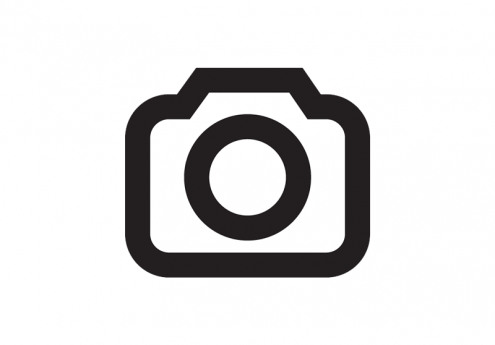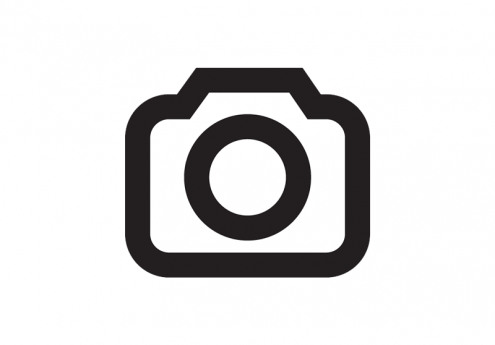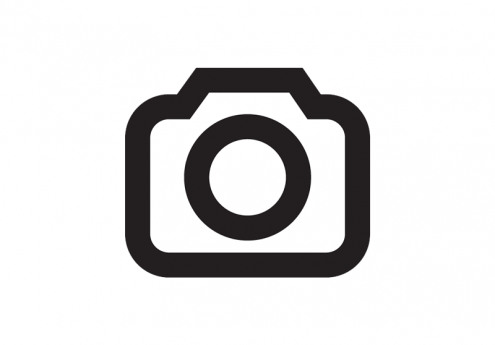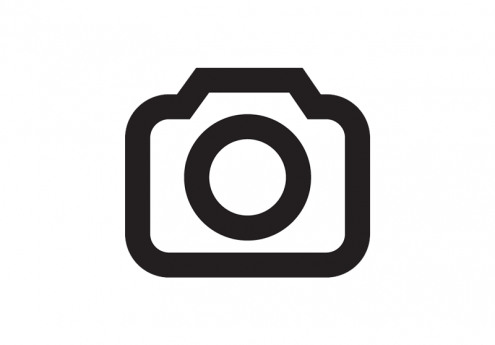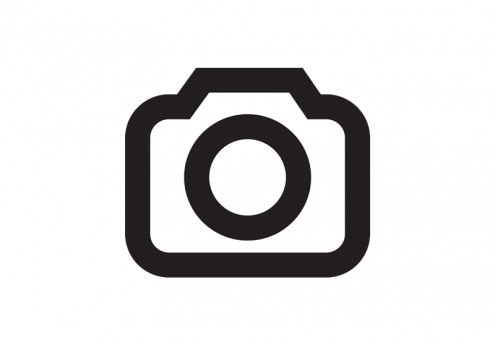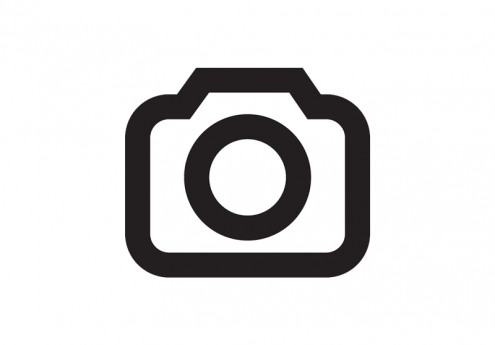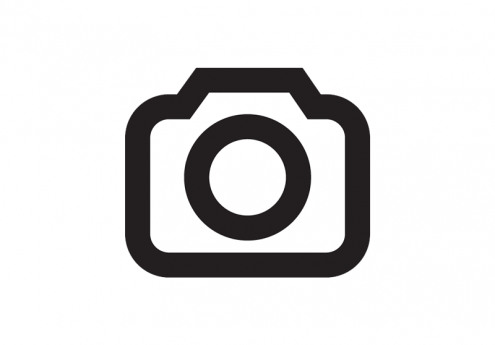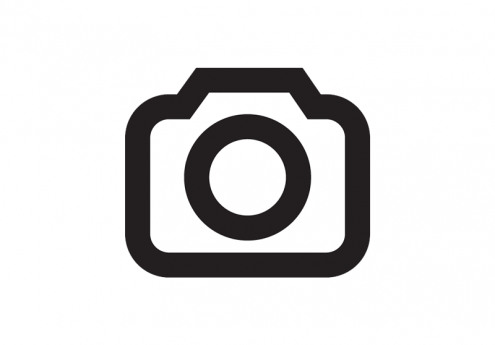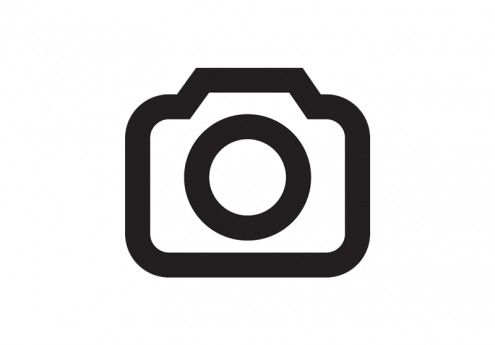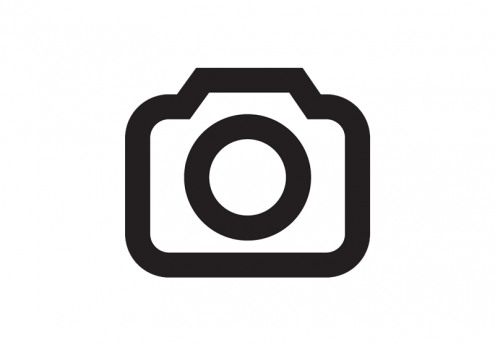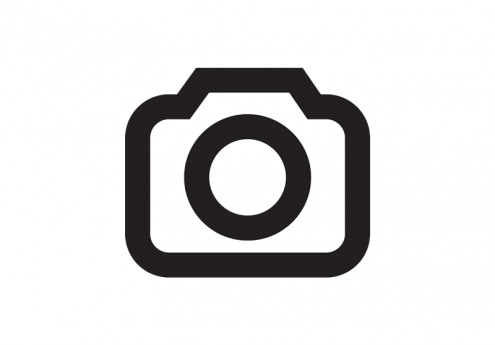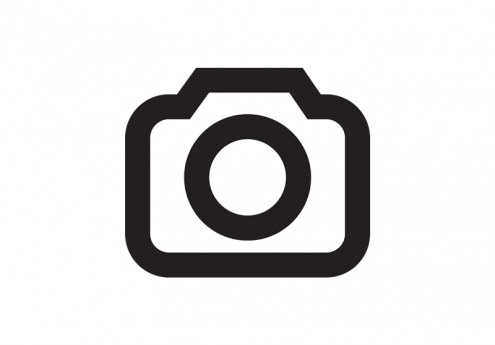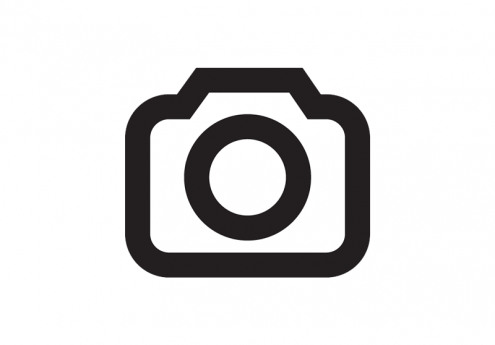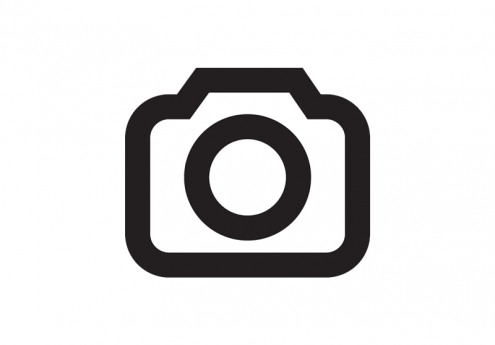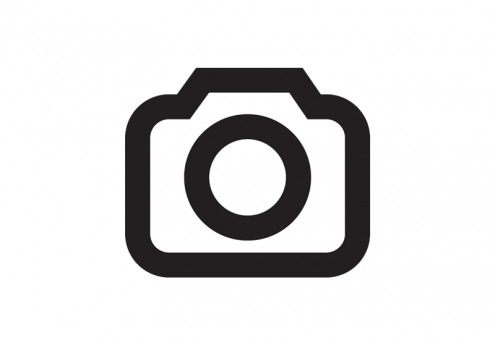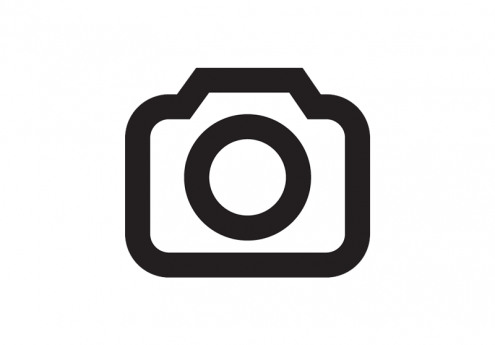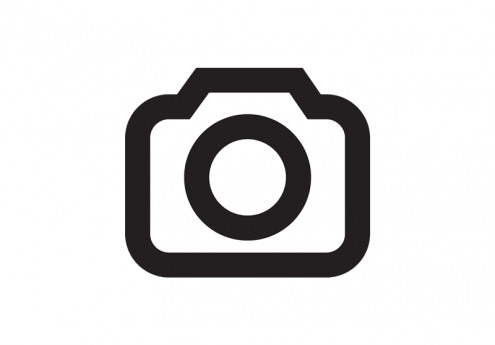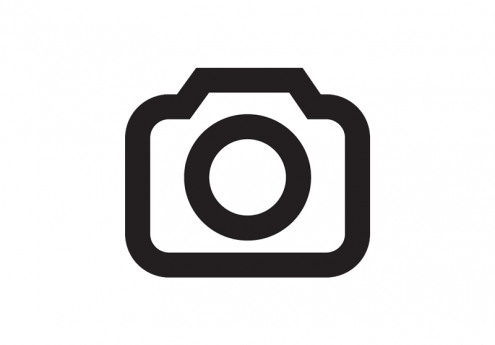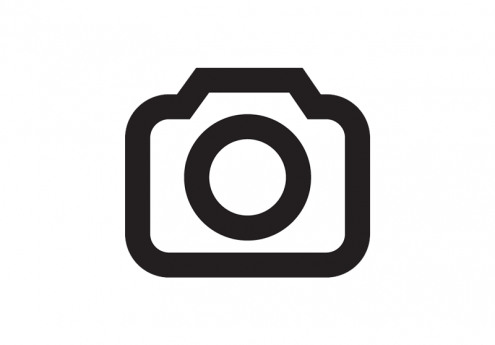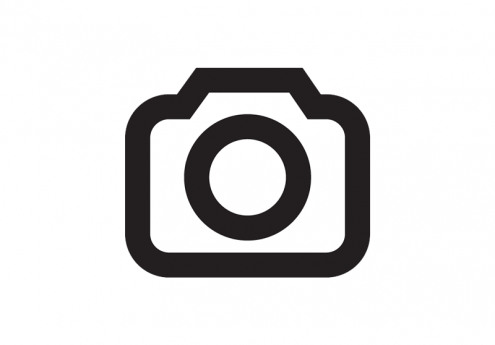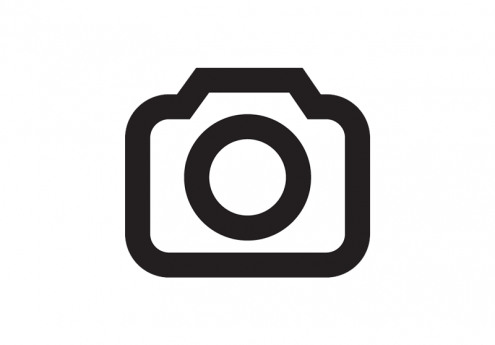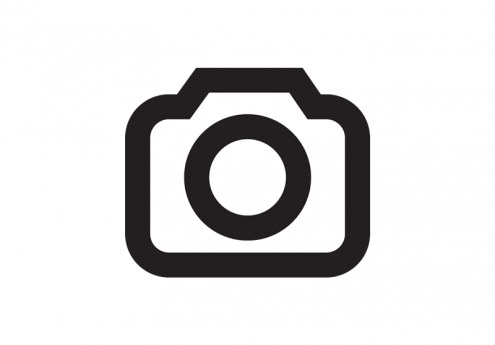1297 Shades Terrace $2,025

Quick Facts
Description
Sought after Chestnut plan-available in Grants Mill Valley - Experience a convenient lifestyle in this Chestnut floor plan. This home is conveniently located at Grants Mill Valley subdivision in Irondale, just minutes from downtown Birmingham, Mountain Brook, I-459 and I-20. This home has a charming Craftsman character with its welcoming front porch and inviting curb appeal. You are going to enjoy the open floor plan concept of this home, which makes entertaining your family and friends a breeze! This one level home features 3 bedrooms and 2 baths. The kitchen has stainless steel appliances, tile backsplash and plenty of cabinet space. There is also a pantry and laundry room-conveniently accessible from the kitchen area. 2 guest rooms are sharing a full bath. If you need an extra space to store your tools this home features a storage room, accessible from the back patio. Schedule your private showing today! 205-542-7723
Prices and availability are subject to change. No lease agreement is binding until lease is signed, security deposit paid, and application background has been completed.
(RLNE5332204)
Contact Details
Pet Details
Pet Policy
Small Dogs Allowed and Cats Allowed
Floorplans
Description
Sought after Chestnut plan-available in Grants Mill Valley - Experience a convenient lifestyle in this Chestnut floor plan. This home is conveniently located at Grants Mill Valley subdivision in Irondale, just minutes from downtown Birmingham, Mountain Brook, I-459 and I-20. This home has a charming Craftsman character with its welcoming front porch and inviting curb appeal. You are going to enjoy the open floor plan concept of this home, which makes entertaining your family and friends a breeze! This one level home features 3 bedrooms and 2 baths. The kitchen has stainless steel appliances, tile backsplash and plenty of cabinet space. There is also a pantry and laundry room-conveniently accessible from the kitchen area. 2 guest rooms are sharing a full bath. If you need an extra space to store your tools this home features a storage room, accessible from the back patio. Schedule your private showing today! 205-542-7723
Prices and availability are subject to change. No lease agreement is binding until lease is signed, security deposit paid, and application background has been completed.
Availability
Now
Details
Fees
| Deposit | $2025.00 |
