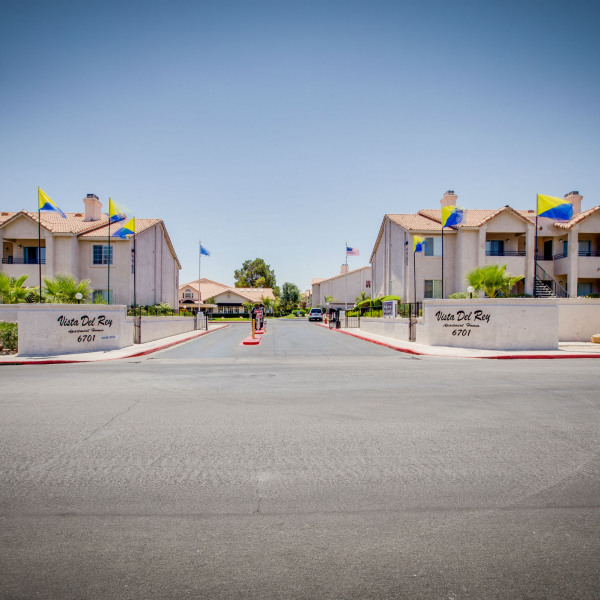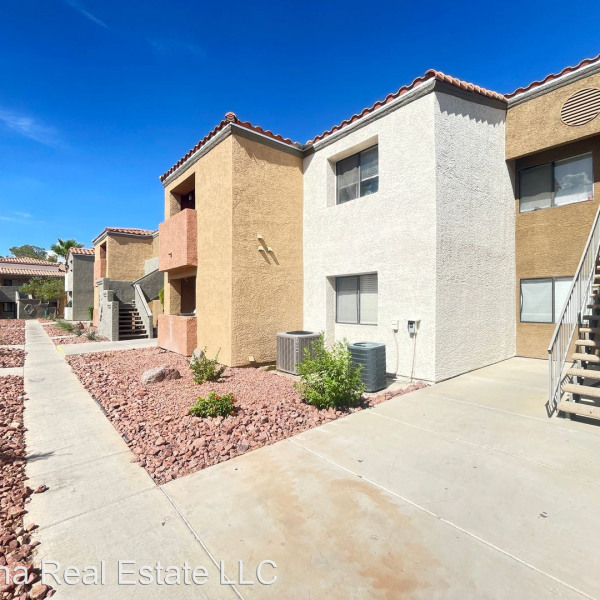2852 Soft Sun Circle $2,145

Quick Facts
Description
4 bedroom 3 car garage Desert Shores home in great shape! Owners pay HOA dues! All appliances! - In Very Desireable Desert Shores Community with Four Lakes, Clubhouse, Lagoon Sand Beach + Community Pool!
Or go out on the Lakes with canoes and paddleboats! Many Social events at Desert Shores. Owner pays HOA Dues!
Corner lot in a Cul de Sac! Two Story, three car garage, four bedroom, 2.5 bath home with private yard and 2,169
Sq. Feet. Upgraded complete set of new dual pane windows (lower power bills) in the last few years! One bedroom
downstairs with it's own bathroom. Master bedroom has walk in closet and is separate from the others. Community
Clubhouse, BBQ Area, Exercise Room and Fitness Center. Not age restricted. Vaulted Ceilings. Formal living room,
Formal Dining room, eating area and formal family room with fireplace! Laundry room with shelves. All appliances
including microwave, dishwasher, gas oven+ refrigerator. Balanced power with gas, water, and power. Tenant pays
$65 extra monthly for trash and sewer and air filter
(RLNE6136625)
Contact Details
Pet Details
Pet Policy
Small Dogs Allowed and Cats Allowed
Amenities
Floorplans
Description
4 bedroom 3 car garage Desert Shores home in great shape! Owners pay HOA dues! All appliances! - In Very Desireable Desert Shores Community with Four Lakes, Clubhouse, Lagoon Sand Beach + Community Pool!
Or go out on the Lakes with canoes and paddleboats! Many Social events at Desert Shores. Owner pays HOA Dues!
Corner lot in a Cul de Sac! Two Story, three car garage, four bedroom, 2.5 bath home with private yard and 2,169
Sq. Feet. Upgraded complete set of new dual pane windows (lower power bills) in the last few years! One bedroom
downstairs with it's own bathroom. Master bedroom has walk in closet and is separate from the others. Community
Clubhouse, BBQ Area, Exercise Room and Fitness Center. Not age restricted. Vaulted Ceilings. Formal living room,
Formal Dining room, eating area and formal family room with fireplace! Laundry room with shelves. All appliances
including microwave, dishwasher, gas oven+ refrigerator. Balanced power with gas, water, and power. Tenant pays
$65 extra monthly for trash and sewer and air filter
Availability
Now
Details
Fees
| Deposit | $2150.00 |






