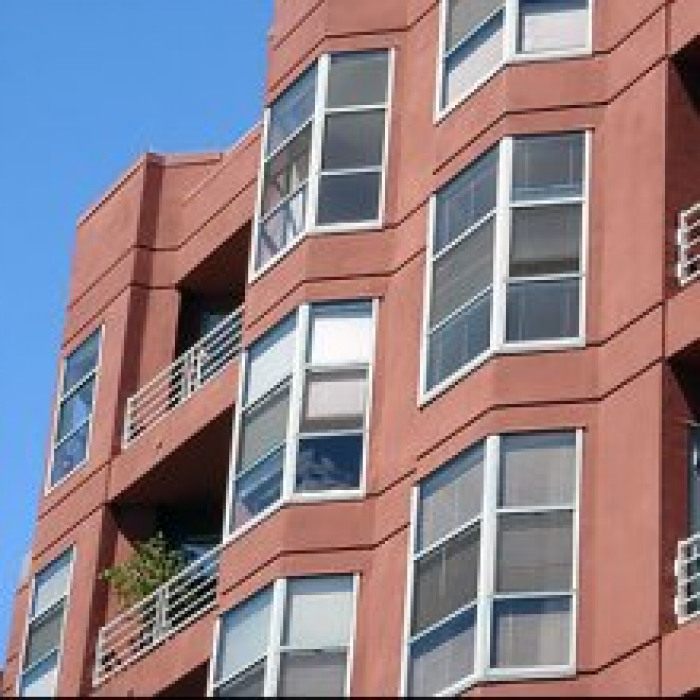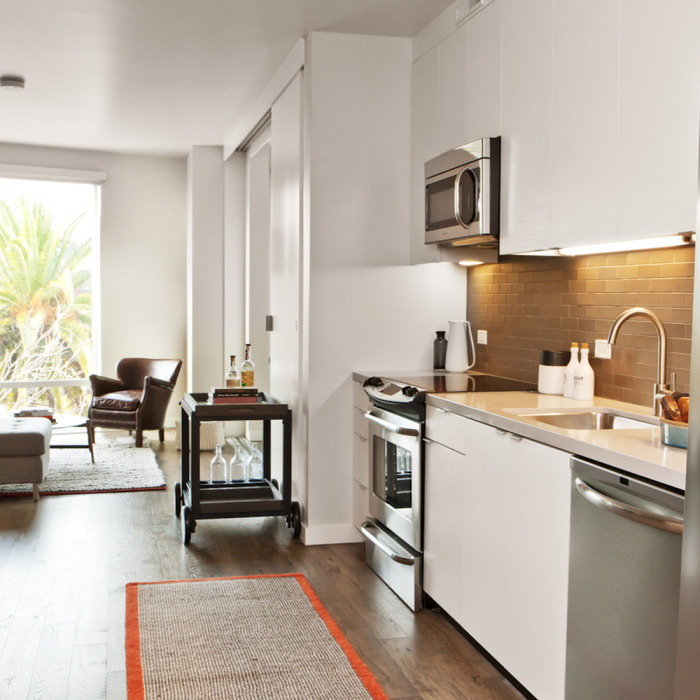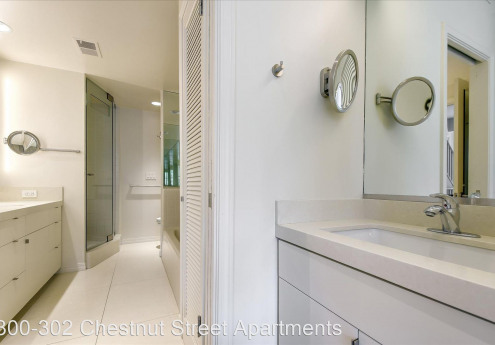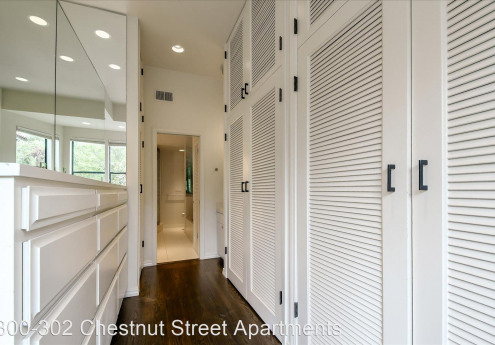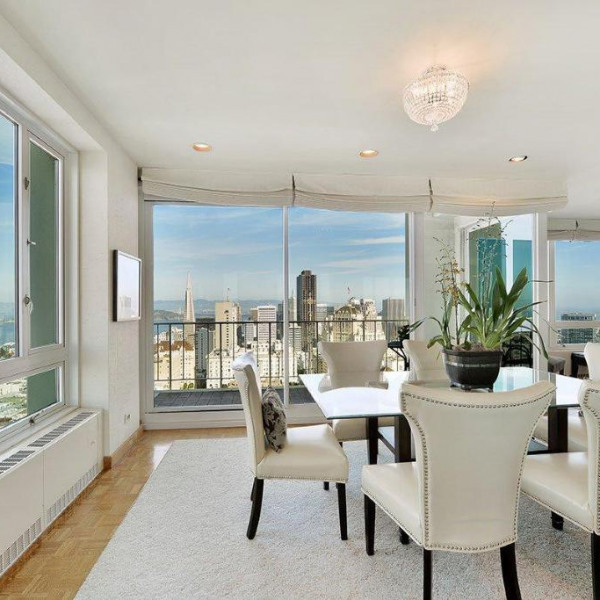300-302 Chestnut Street $8,495

Quick Facts
Description
Spectacular Views from 2 Private Decks- 3 BR 2 BA Luxurious Townhome - APARTMENT DETAILS:
Address: 300 Chestnut St
Neighborhood: North Beach/Telegraph Hill
Bedrooms: 3
Bathrooms: 2
SQFT: 2,600
Lease Term: 12 months
Laundry: in-unit
Parking: 2 car garage
Spectacular San Francisco home recently renovated with 360° views from Golden Gate Bridge to Alcatraz to the Bay Bridge and beyond is located atop of Chestnut Street on Telegraph Hill.
The kitchen comes complete with a large center island, eat-in breakfast nook, Caesarstone counters, Sub-Zero refrigerator, Bosch gas stove and features stunning views. Off the kitchen is a private, sunny outdoor eating area with wrap around patio all with West and North Bay views.
Kitchen &; dining areas connect to a beautiful living room, with working marble fireplace, exposed beams and dark oak wood floors. Living room offers spectacular views, two large sets of custom built-in shelving and built-in wet bar. Wrap around terrace runs the length from the kitchen to the living room to enjoy extensive views.
Primary bedroom is on its own floor. French doors open to large bedroom w/ fireplace. Primary includes sitting nook, extensive, custom built-in shelving &; large wardrobe closets with additional storage and large built-in chest of drawers. Bathroom has separate his & hers vanities with Caesarstone counters, tile surround shower stall in addition to a large soaking tub and state of the art TOTO Washlet toilet.
Lower floor has second bedroom with two generous sized closets. One walk-in closet and one closet with built-in drawers. Bath has Caesarstone counters, and tile surround shower stall. This floor also has an executive style media room or 3rd bedroom with built-in shelving as well as washer and dryer. Ground floor features two side-by-side garage parking spaces, automatic garage door and extensive storage space, and work sink.
TO VIEW THIS UNIT
PLEASE CONTACT:
Email: leasing@chandlerproperties.com
Leasing Department
Phone: 415-921-9960
www.ChandlerProperties.com
Professionally Managed by Chandler Properties
(RLNE6545986)
Contact Details
Pet Details
Floorplans
Description
Spectacular Views from 2 Private Decks- 3 BR 2 BA Luxurious Townhome - APARTMENT DETAILS:
Address: 300 Chestnut St
Neighborhood: North Beach/Telegraph Hill
Bedrooms: 3
Bathrooms: 2
SQFT: 2,600
Lease Term: 12 months
Laundry: in-unit
Parking: 2 car garage
Spectacular San Francisco home recently renovated with 360° views from Golden Gate Bridge to Alcatraz to the Bay Bridge and beyond is located atop of Chestnut Street on Telegraph Hill.
The kitchen comes complete with a large center island, eat-in breakfast nook, Caesarstone counters, Sub-Zero refrigerator, Bosch gas stove and features stunning views. Off the kitchen is a private, sunny outdoor eating area with wrap around patio all with West and North Bay views.
Kitchen &; dining areas connect to a beautiful living room, with working marble fireplace, exposed beams and dark oak wood floors. Living room offers spectacular views, two large sets of custom built-in shelving and built-in wet bar. Wrap around terrace runs the length from the kitchen to the living room to enjoy extensive views.
Primary bedroom is on its own floor. French doors open to large bedroom w/ fireplace. Primary includes sitting nook, extensive, custom built-in shelving &; large wardrobe closets with additional storage and large built-in chest of drawers. Bathroom has separate his & hers vanities with Caesarstone counters, tile surround shower stall in addition to a large soaking tub and state of the art TOTO Washlet toilet.
Lower floor has second bedroom with two generous sized closets. One walk-in closet and one closet with built-in drawers. Bath has Caesarstone counters, and tile surround shower stall. This floor also has an executive style media room or 3rd bedroom with built-in shelving as well as washer and dryer. Ground floor features two side-by-side garage parking spaces, automatic garage door and extensive storage space, and work sink.
TO VIEW THIS UNIT
PLEASE CONTACT:
Email: leasing@chandlerproperties.com
Leasing Department
Phone: 415-921-9960
www.ChandlerProperties.com
Professionally Managed by Chandler Properties
Availability
Now
Details
Fees
| Deposit | $8695.00 |
