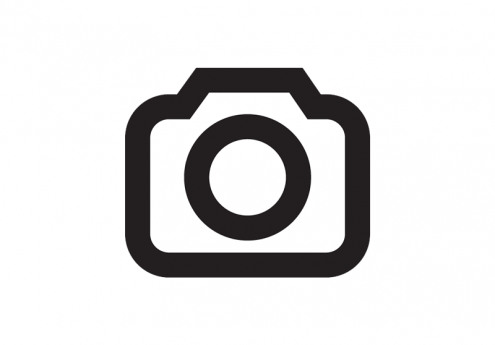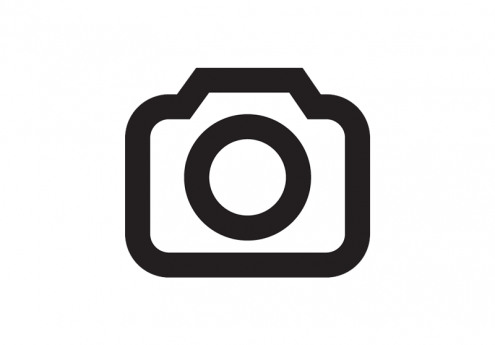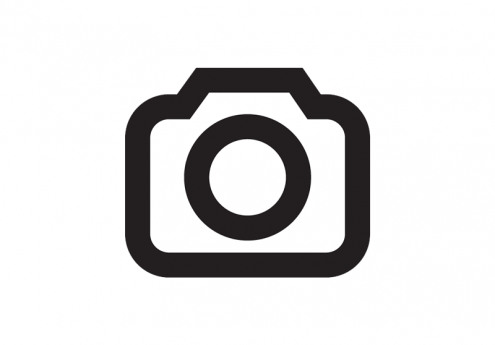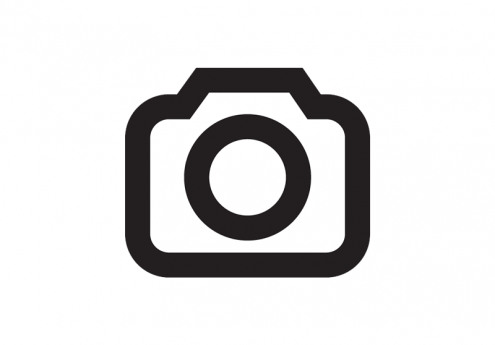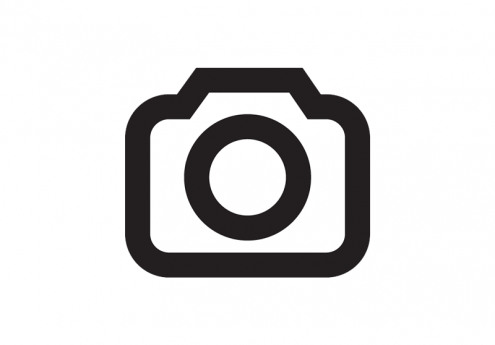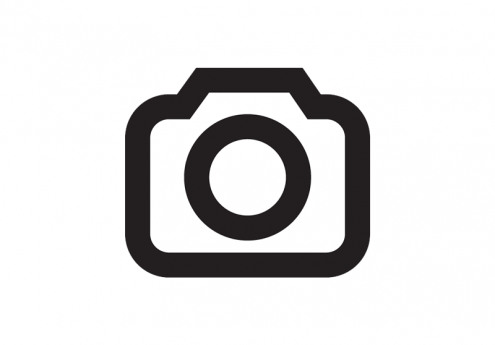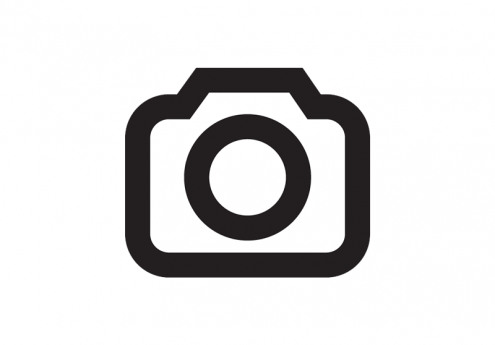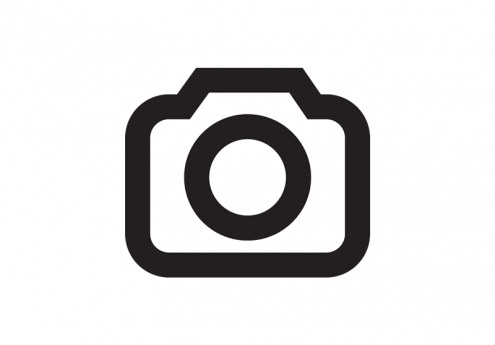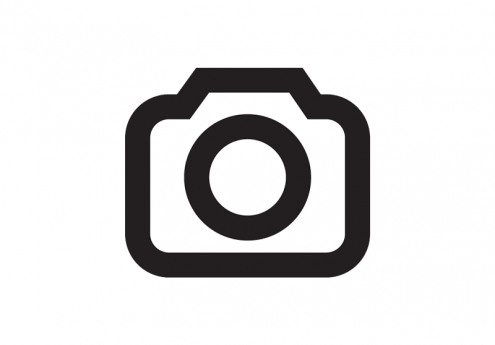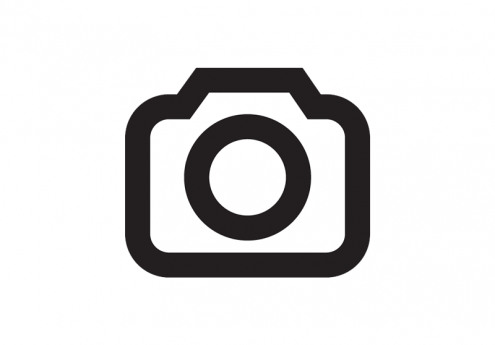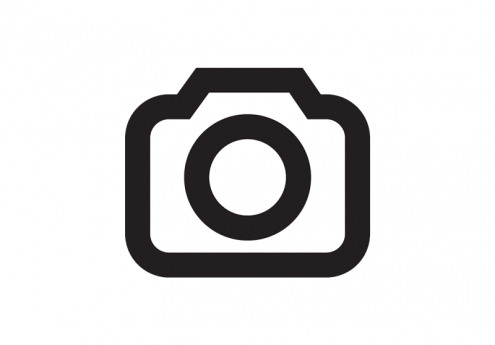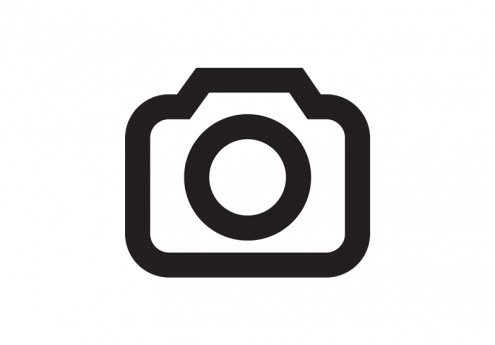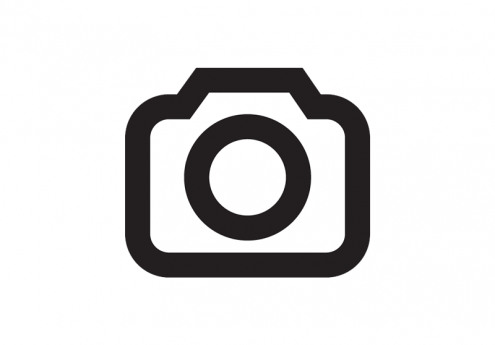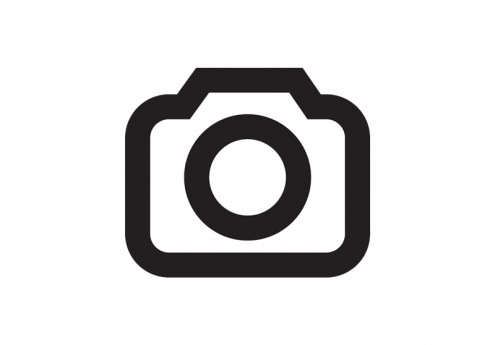5 Lofty View $2,295

Quick Facts
Description
Gorgeous New Construction in Weaverville - 5 Lofty View is a beautiful, new construction three-bedroom, two-and-a-half-bath in Weaverville. Built in 2022 by one of WNC's premier builders and located mere minutes from Publix, Ingles, Lowe's, Walmart, and downtown Weaverville, this home features a convenient primary-on-main floor plan. The kitchen is outfitted with an electric range, built-in microwave, French-door refrigerator, dishwasher, and stunning cabinets and counters. A half-bath is located just off the kitchen for easy guest access. The primary bedroom has an en-suite bathroom with tiled shower and double vanity, and a spacious walk-in closet to provide ample clothing storage. Upstairs is home to a second living area, the remaining two bedrooms, the second full-bath with bathtub, and the laundry room. The laundry room is located upstairs for convenience and easy access. Washer/dryer connections provided. Water and sewer included, tenant pays all utilities. Sorry, no co-signers or pets at this property.
No Pets Allowed
(RLNE7678716)
Contact Details
Pet Details
Floorplans
Description
Gorgeous New Construction in Weaverville - 5 Lofty View is a beautiful, new construction three-bedroom, two-and-a-half-bath in Weaverville. Built in 2022 by one of WNC's premier builders and located mere minutes from Publix, Ingles, Lowe's, Walmart, and downtown Weaverville, this home features a convenient primary-on-main floor plan. The kitchen is outfitted with an electric range, built-in microwave, French-door refrigerator, dishwasher, and stunning cabinets and counters. A half-bath is located just off the kitchen for easy guest access. The primary bedroom has an en-suite bathroom with tiled shower and double vanity, and a spacious walk-in closet to provide ample clothing storage. Upstairs is home to a second living area, the remaining two bedrooms, the second full-bath with bathtub, and the laundry room. The laundry room is located upstairs for convenience and easy access. Washer/dryer connections provided. Water and sewer included, tenant pays all utilities. Sorry, no co-signers or pets at this property.
Availability
Now
Details
Fees
| Deposit | $2875.00 |

