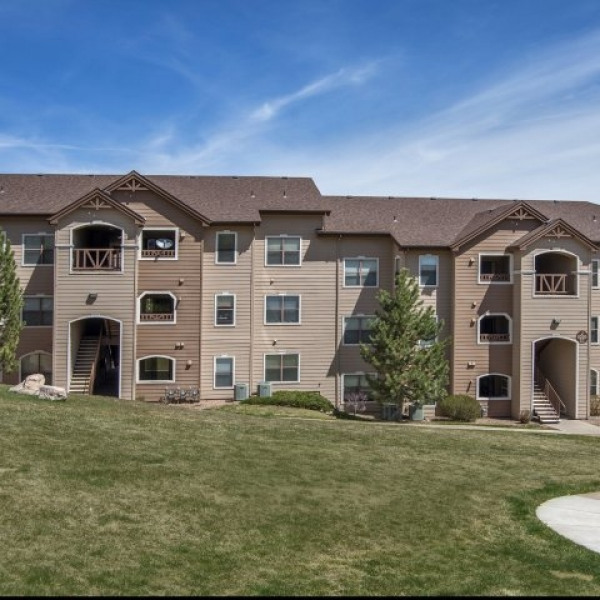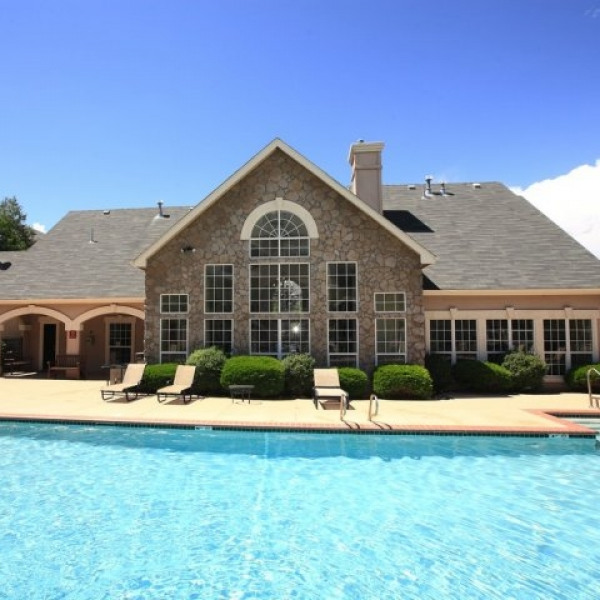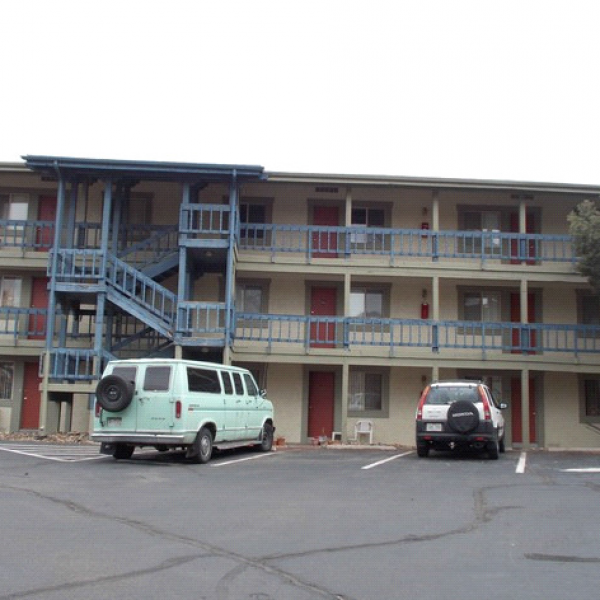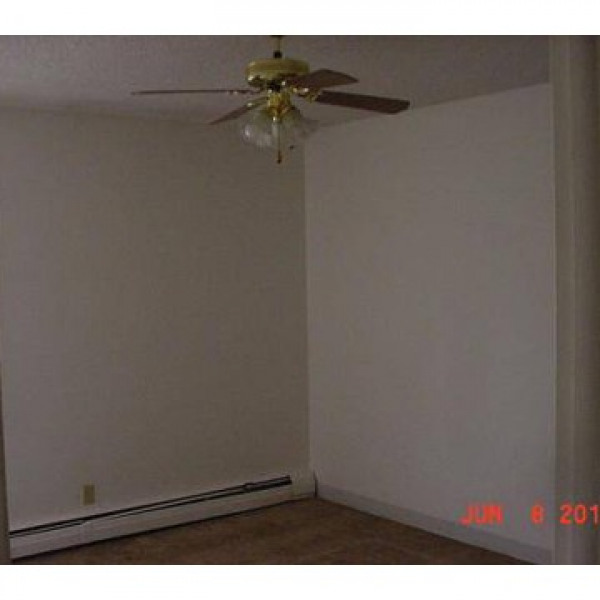4730 Holister Ct $2,600

Quick Facts
Description
Westside Charmer on a Cul-de-Sac - This 5 bedroom 4 bathroom 2 car garage home is located in the Mountain Shadows subdivision. Newly finished hardwood floors greet you as you enter this home and continue into the open kitchen with a gas range and stainless steel appliances. The formal living and dining area flow into the kitchen making entertaining easy. The large family room has a gas fireplace and two story ceilings with patio access to the large backyard with a flagstone patio that backs to open space. The main floor also has a laundry area and 1/2 bath. Two large bedrooms with walk in closets, full bath with granite counters and a storage room round out the finished basement. Upstairs is the primary bedroom with a window seat, vaulted ceilings and an en-suite with double vanities, soaker tub, stand in shower and walk in closet. Two additional bedrooms and a full bath round up this floor. Great location to walking/biking trails, parks, shopping, dining and main thoroughfares. Go to https://springshomesforrent.com/available-rentals for more information and an application.
No Pets Allowed
(RLNE7680826)
Contact Details
Pet Details
Amenities
Floorplans
Description
Westside Charmer on a Cul-de-Sac - This 5 bedroom 4 bathroom 2 car garage home is located in the Mountain Shadows subdivision. Newly finished hardwood floors greet you as you enter this home and continue into the open kitchen with a gas range and stainless steel appliances. The formal living and dining area flow into the kitchen making entertaining easy. The large family room has a gas fireplace and two story ceilings with patio access to the large backyard with a flagstone patio that backs to open space. The main floor also has a laundry area and 1/2 bath. Two large bedrooms with walk in closets, full bath with granite counters and a storage room round out the finished basement. Upstairs is the primary bedroom with a window seat, vaulted ceilings and an en-suite with double vanities, soaker tub, stand in shower and walk in closet. Two additional bedrooms and a full bath round up this floor. Great location to walking/biking trails, parks, shopping, dining and main thoroughfares. Go to https://springshomesforrent.com/available-rentals for more information and an application.
Availability
Now
Details
Fees
| Deposit | $2600.00 |


























