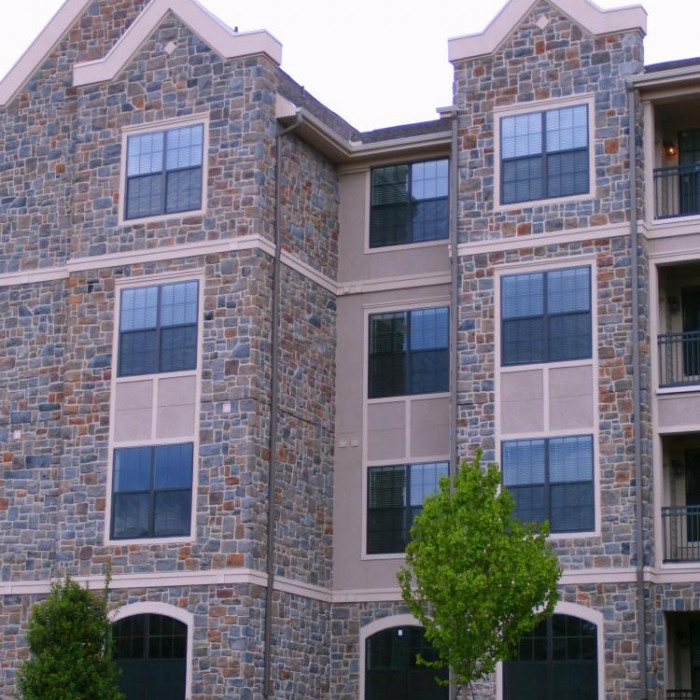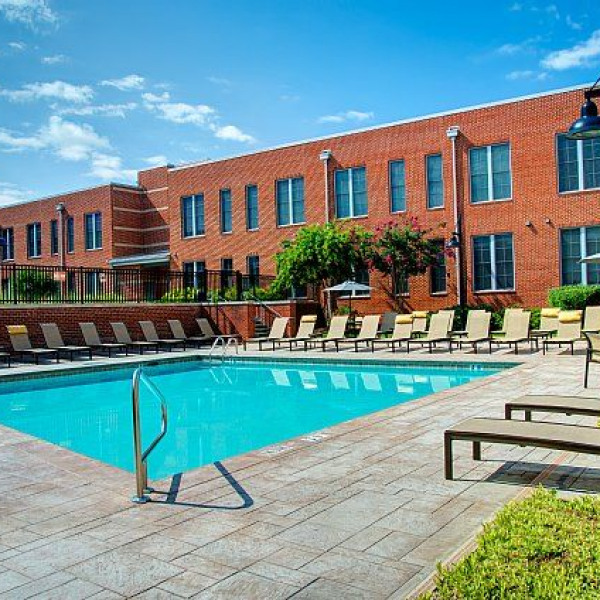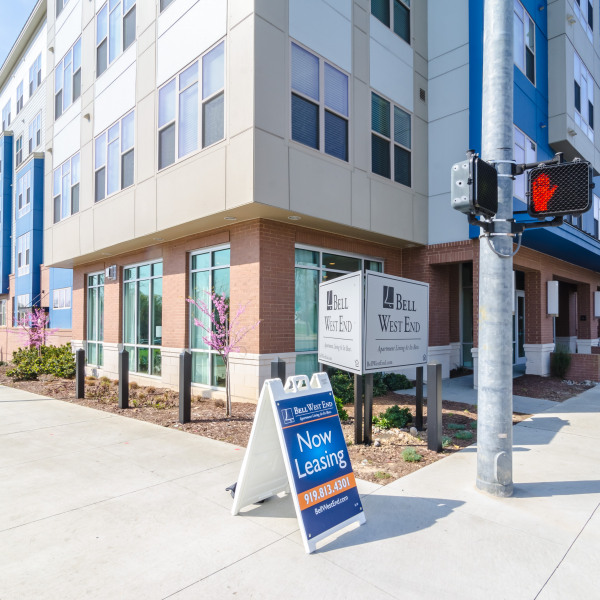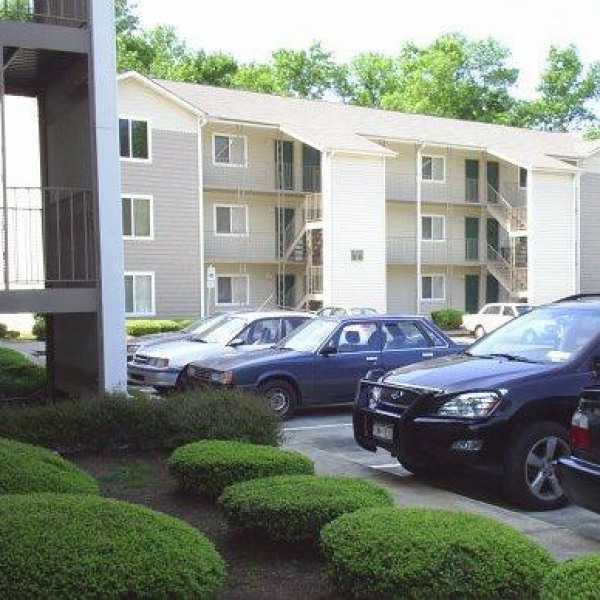1054 Gemma Drive $2,100

Quick Facts
Description
Brand New 3 Bedroom 2.5 Bath Modern End Townhome in the Idyllic Ellis Walk Crossing Community - Available now - Be the first to call this your new home. This contemporary 2 story, end townhome is easy living. Open concept first floor flows from gourmet kitchen & dining area into a great room with rear access to a screened in porch. Full of upgrades: wood style flooring, recessed lights, high ceilings, with ample of natural light. Chef kitchen features painted grey cabinets, stainless steel appliances, gas stove, subway tile backsplash, granite countertops and large center island - make this the perfect entertaining space! First floor powder room features a classic pedestal sink. 3 upstairs bedrooms include an owner's suite with walk in closet and spa inspired bathroom. Convenient second story laundry room. One car garage. Pet friendly home. Take advantage of all the resort style amenities this community has to offer: fitness center, pool, clubhouse, dog park, playground, tennis courts, basketball courts, and soccer fields. The location of this home is easy for commutes to: Downtown Durham ( 5.9 miles), RTP (4.3 miles), Duke University (7.5 miles), RDU Airport (10.9 miles), I-40 (8.4 miles)
Visit our website to schedule you showing: www.realpropertyimpact.com/houses-rent. If you have questions call Real Property Management 919-439-8989
(RLNE7686102)
Contact Details
Pet Details
Pet Policy
Small Dogs Allowed and Cats Allowed
Amenities
Floorplans
Description
Brand New 3 Bedroom 2.5 Bath Modern End Townhome in the Idyllic Ellis Walk Crossing Community - Available now - Be the first to call this your new home. This contemporary 2 story, end townhome is easy living. Open concept first floor flows from gourmet kitchen & dining area into a great room with rear access to a screened in porch. Full of upgrades: wood style flooring, recessed lights, high ceilings, with ample of natural light. Chef kitchen features painted grey cabinets, stainless steel appliances, gas stove, subway tile backsplash, granite countertops and large center island - make this the perfect entertaining space! First floor powder room features a classic pedestal sink. 3 upstairs bedrooms include an owner's suite with walk in closet and spa inspired bathroom. Convenient second story laundry room. One car garage. Pet friendly home. Take advantage of all the resort style amenities this community has to offer: fitness center, pool, clubhouse, dog park, playground, tennis courts, basketball courts, and soccer fields. The location of this home is easy for commutes to: Downtown Durham ( 5.9 miles), RTP (4.3 miles), Duke University (7.5 miles), RDU Airport (10.9 miles), I-40 (8.4 miles)
Visit our website to schedule you showing: www.realpropertyimpact.com/houses-rent. If you have questions call Real Property Management 919-439-8989
Availability
Now
Details
Fees
| Deposit | $2100.00 |














































