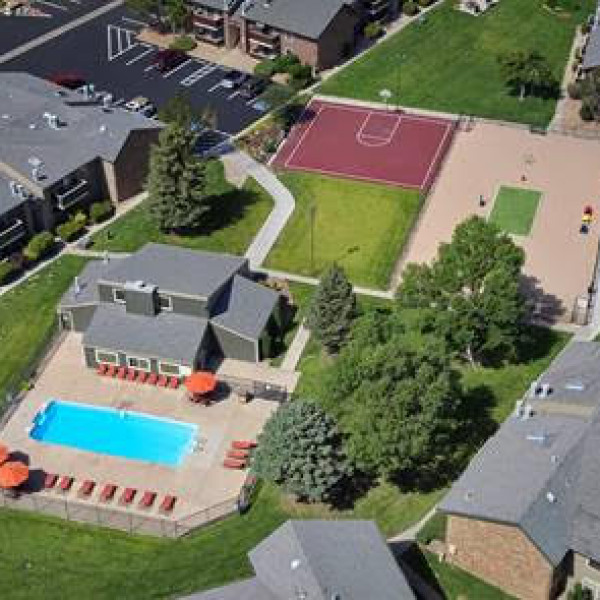1 Tamarac Ln $8,000

Quick Facts
Description
- Lush estate in the heart of Cherry Hills Village, on a dead-end lane, surrounded by equestrian and hiking trails, the Highline Canal trail and Kent Denver School. The 2.47 acres is an oasis of gardens and towering shade and evergreen trees, completely fenced and cross-fenced for dogs. The home is a remodeled one-level ranch full of light and access to the outdoors from every room. It has large open rooms including a formal living room/library with wood burning fireplace, TV/family room and sunny breakfast room with a Vermont gas stove, 2 (or 3) bedrooms, 4 bathrooms, and the master closet of your dreams with separate his and her bathrooms. The gourmet kitchen has beautiful new ash cabinets, tons of storage, and 2 dishwashers – that complement the large and elegant dining room with gas fireplace for easy dinner parties or family gatherings. The outdoor lifestyle is further enhanced with over 4000 square feet of flagstone porches and patios for entertaining or just enjoying this retreat so near the city. An additional $2,500 will be charged per month to go towards water and landscaping.
(RLNE7692870)
Contact Details
Pet Details
Pet Policy
Small Dogs Allowed and Cats Allowed
Amenities
Floorplans
Description
- Lush estate in the heart of Cherry Hills Village, on a dead-end lane, surrounded by equestrian and hiking trails, the Highline Canal trail and Kent Denver School. The 2.47 acres is an oasis of gardens and towering shade and evergreen trees, completely fenced and cross-fenced for dogs. The home is a remodeled one-level ranch full of light and access to the outdoors from every room. It has large open rooms including a formal living room/library with wood burning fireplace, TV/family room and sunny breakfast room with a Vermont gas stove, 2 (or 3) bedrooms, 4 bathrooms, and the master closet of your dreams with separate his and her bathrooms. The gourmet kitchen has beautiful new ash cabinets, tons of storage, and 2 dishwashers – that complement the large and elegant dining room with gas fireplace for easy dinner parties or family gatherings. The outdoor lifestyle is further enhanced with over 4000 square feet of flagstone porches and patios for entertaining or just enjoying this retreat so near the city. An additional $2,500 will be charged per month to go towards water and landscaping.
Availability
Now
Details
Fees
| Deposit | $8000.00 |












































































